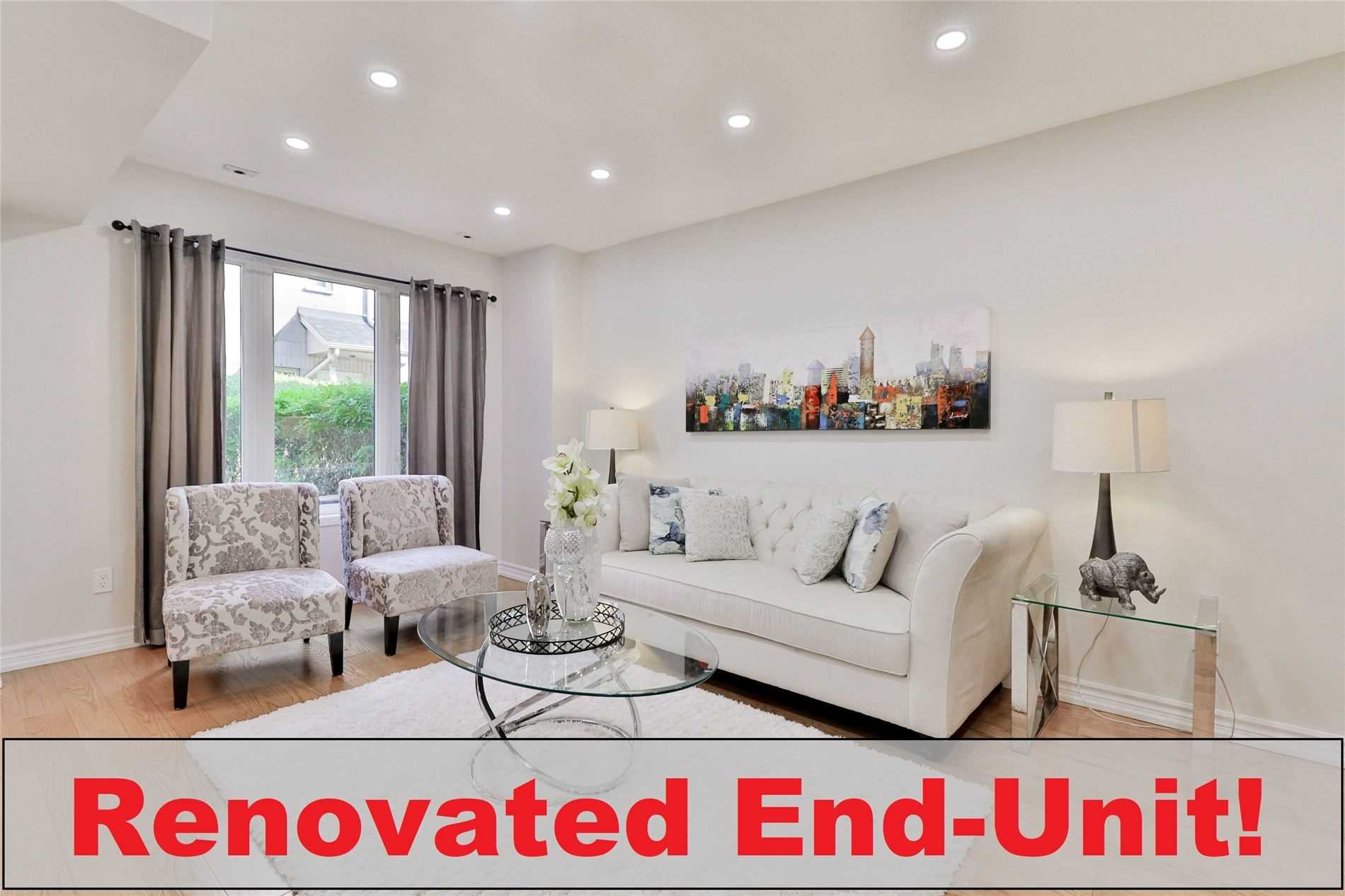Sold
Listing ID: E5348065
19 Rosebank Dr , Unit 1009, Toronto, M1B5Z2, Ontario
| Renovated End-Unit Townhome Featuring 3 Bedrooms+3 Bathrooms!Gourmet,Eat-In Kitchen With Quartz Counter Top.Huge Master With Luxury 4Pc Ensuite&Walk-In Closet.Spacious Living&Dining Room With Pot Lights.Finished Basement With Walkout.2 Parking Included.Maintenance Fee Includes Cable Tv&Internet.1,560Sqft.Amenities Include Party Room,Security&Visitor Parking.Mins To Rosebank Park,Schools,Scarborough Town Centre&Mccowan Subway Station,Centennial College&Hwy 401 |
| Extras: See Virtual Tour! Internet &Cable Included. 2 Parking &2019 Renovations. Light Fixtures 21, Pot Lights, Painted 21, Updated Attic Insulation 20, Kitchen 19, Bathrooms 19, Hardwood 19. Stainless Steel Fridge, Stove, Dishwasher.Washer & Dryer |
| Listed Price | $699,000 |
| Taxes: | $2633.47 |
| Maintenance Fee: | 315.57 |
| Occupancy: | Vacant |
| Address: | 19 Rosebank Dr , Unit 1009, Toronto, M1B5Z2, Ontario |
| Province/State: | Ontario |
| Property Management | Atrens Property Management 416-292-3780 |
| Condo Corporation No | MTCC |
| Level | 1 |
| Unit No | 69 |
| Directions/Cross Streets: | Markham Rd/Sheppard/Neilson |
| Rooms: | 6 |
| Rooms +: | 1 |
| Bedrooms: | 3 |
| Bedrooms +: | |
| Kitchens: | 1 |
| Family Room: | N |
| Basement: | Fin W/O |
| Level/Floor | Room | Length(ft) | Width(ft) | Descriptions | |
| Room 1 | Main | Living | 17.48 | 10.33 | Combined W/Dining, Hardwood Floor, Pot Lights |
| Room 2 | Main | Dining | 17.48 | 10.33 | Combined W/Living, Hardwood Floor, Pot Lights |
| Room 3 | Main | Kitchen | 17.25 | 8.17 | Eat-In Kitchen, Quartz Counter, Led Lighting |
| Room 4 | 3rd | Master | 23.09 | 15.48 | 4 Pc Ensuite, Hardwood Floor, W/I Closet |
| Room 5 | 2nd | 2nd Br | 12.6 | 11.51 | Closet, Hardwood Floor, Led Lighting |
| Room 6 | 2nd | 3rd Br | 11.09 | 9.91 | Closet, Hardwood Floor, Led Lighting |
| Room 7 | Bsmt | Rec | 10.43 | 10.27 | W/O To Garage, Open Concept, Pot Lights |
| Washroom Type | No. of Pieces | Level |
| Washroom Type 1 | 4 | 2nd |
| Washroom Type 2 | 2 | Main |
| Property Type: | Condo Townhouse |
| Style: | 3-Storey |
| Exterior: | Brick |
| Garage Type: | Undergrnd |
| Garage(/Parking)Space: | 2.00 |
| Drive Parking Spaces: | 2 |
| Park #1 | |
| Parking Spot: | 96 |
| Parking Type: | Owned |
| Legal Description: | A |
| Park #2 | |
| Parking Spot: | 97 |
| Parking Type: | Owned |
| Legal Description: | A |
| Exposure: | Nw |
| Balcony: | None |
| Locker: | None |
| Pet Permited: | Restrict |
| Approximatly Square Footage: | 1400-1599 |
| Building Amenities: | Bbqs Allowed, Party/Meeting Room, Security Guard, Visitor Parking |
| Property Features: | Hospital, Park, Place Of Worship, Public Transit, Rec Centre, School |
| Maintenance: | 315.57 |
| CAC Included: | N |
| Hydro Included: | N |
| Water Included: | N |
| Cabel TV Included: | Y |
| Common Elements Included: | Y |
| Heat Included: | N |
| Parking Included: | Y |
| Condo Tax Included: | N |
| Building Insurance Included: | Y |
| Fireplace/Stove: | N |
| Heat Source: | Gas |
| Heat Type: | Forced Air |
| Central Air Conditioning: | Central Air |
| Ensuite Laundry: | Y |
| Although the information displayed is believed to be accurate, no warranties or representations are made of any kind. |
| KAMALI GROUP REALTY, BROKERAGE |
|
|

MOE KAMALI
Broker of Record
Dir:
416-994-5000
| Virtual Tour | Email a Friend |
Jump To:
At a Glance:
| Type: | Condo - Condo Townhouse |
| Area: | Toronto |
| Municipality: | Toronto |
| Neighbourhood: | Malvern |
| Style: | 3-Storey |
| Tax: | $2,633.47 |
| Maintenance Fee: | $315.57 |
| Beds: | 3 |
| Baths: | 3 |
| Garage: | 2 |
| Fireplace: | N |
Locatin Map:


























