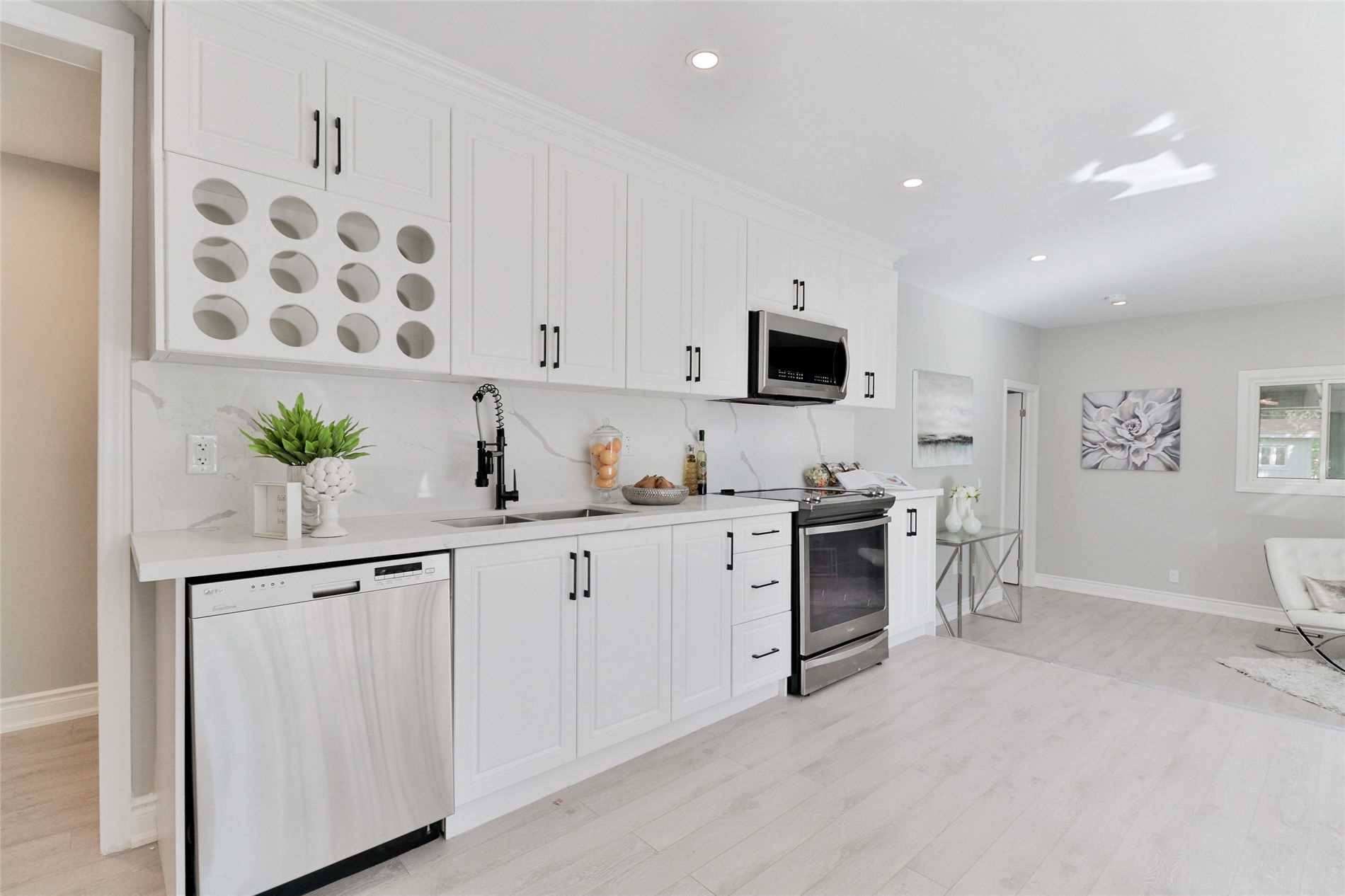Sold
Listing ID: N5360290
287 Penn Ave , Newmarket, L3Y2S7, Ontario
| Huge ~71X194 Ft Deep Lot With Double Car Garage,Legal Duplex,2 Self-Contained Units Registered With The Town Of Newmarket!Boasting 2021 Renovations,6+2 Parking Spots,3+1 Bedrooms &3Bathrooms,Large Master Bedroom With 3Pc Ensuite& His&Hers Closets,Eat-In Kitchen W Quartz Counter Tops &Backsplash,Pot Lights Throughout Main,Separate Washers&Dryers,Steps To Custom Built Homes,Mins To Schools,Parks,Upper Canada Mall,Southlake Hospital,Newmarket Go-Train &Hwy 404 |
| Extras: See Virtual Tour!Legal Duplex With 2021 Renovations~71X194 Ft Deep Lot!2Xfridge 21,2Xstove 21,Dishwasher 21, 2Xwasher&Dryer21,Renovated Kitchens21,Bathrooms21,Light Fixtures 21,Painted Interior&Exterior 21,Resealed Driveway 21,Central Ac 19 |
| Listed Price | $899,000 |
| Taxes: | $4641.74 |
| DOM | 7 |
| Occupancy: | Vacant |
| Address: | 287 Penn Ave , Newmarket, L3Y2S7, Ontario |
| Lot Size: | 70.96 x 194.00 (Feet) |
| Directions/Cross Streets: | Yonge/Davis/Main/Green Lane |
| Rooms: | 7 |
| Rooms +: | 4 |
| Bedrooms: | 3 |
| Bedrooms +: | 1 |
| Kitchens: | 1 |
| Kitchens +: | 1 |
| Family Room: | Y |
| Basement: | Apartment, Sep Entrance |
| Level/Floor | Room | Length(ft) | Width(ft) | Descriptions | |
| Room 1 | Main | Living | 16.17 | 11.81 | Fireplace, Pot Lights, Open Concept |
| Room 2 | Main | Dining | 16.47 | 16.17 | Combined W/Kitchen, Pot Lights, Large Window |
| Room 3 | Main | Kitchen | 16.47 | 16.17 | Eat-In Kitchen, Quartz Counter, Open Concept |
| Room 4 | Main | Family | 18.01 | 9.91 | Picture Window, Pot Lights, O/Looks Frontyard |
| Room 5 | Main | Master | 11.51 | 10.82 | 3 Pc Ensuite, His/Hers Closets, Fireplace |
| Room 6 | Main | 2nd Br | 13.51 | 11.81 | W/O To Yard, Led Lighting, Laminate |
| Room 7 | Main | 3rd Br | 13.28 | 10.96 | Closet, Led Lighting, Laminate |
| Room 8 | Bsmt | Living | 26.04 | 10.82 | Combined W/Dining, Above Grade Window, Led Lighting |
| Room 9 | Bsmt | Dining | 26.04 | 10.82 | Combined W/Living, Above Grade Window, Led Lighting |
| Room 10 | Bsmt | Kitchen | 17.15 | 14.17 | Eat-In Kitchen, Modern Kitchen, Above Grade Window |
| Room 11 | Bsmt | Br | 12.04 | 9.15 | Above Grade Window, Led Lighting, Laminate |
| Washroom Type | No. of Pieces | Level |
| Washroom Type 1 | 3 | Main |
| Washroom Type 2 | 3 | Bsmt |
| Property Type: | Detached |
| Style: | Bungalow |
| Exterior: | Alum Siding |
| Garage Type: | Detached |
| (Parking/)Drive: | Private |
| Drive Parking Spaces: | 6 |
| Pool: | None |
| Other Structures: | Garden Shed |
| Property Features: | Fenced Yard, Hospital, Park, Public Transit, Rec Centre, School |
| Fireplace/Stove: | Y |
| Heat Source: | Gas |
| Heat Type: | Forced Air |
| Central Air Conditioning: | Central Air |
| Sewers: | Sewers |
| Water: | Municipal |
| Although the information displayed is believed to be accurate, no warranties or representations are made of any kind. |
| KAMALI GROUP REALTY, BROKERAGE |
|
|

MOE KAMALI
Broker of Record
Dir:
416-994-5000
| Virtual Tour | Email a Friend |
Jump To:
At a Glance:
| Type: | Freehold - Detached |
| Area: | York |
| Municipality: | Newmarket |
| Neighbourhood: | Bristol-London |
| Style: | Bungalow |
| Lot Size: | 70.96 x 194.00(Feet) |
| Tax: | $4,641.74 |
| Beds: | 3+1 |
| Baths: | 3 |
| Fireplace: | Y |
| Pool: | None |
Locatin Map:


























