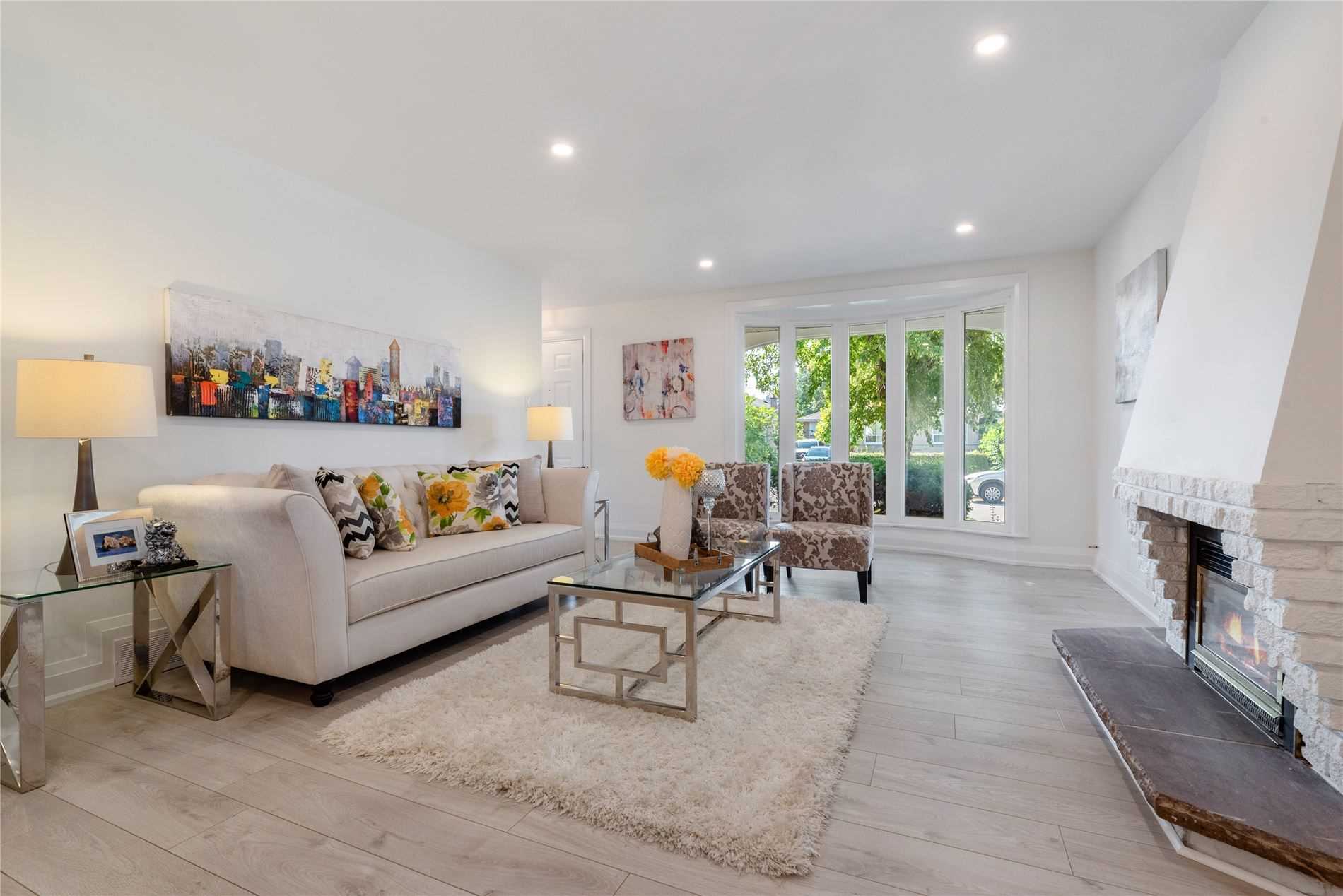Sold
Listing ID: E5377308
9 Dubarry Ave , Toronto, M1E3G7, Ontario
| 2021 Renovated, Backsplit Detached Home Boasting 46Ft Frontage!Separate Entrance To Basement Apartment(Potential Rental Income).Gourmet Kitchen With Quartz Counter Top,Backsplash &Porcelain Tiles.Open Concept Living&Dining Room Featuring Pot Lights &Fireplace. Master Bedroom With His&Hers Closets,Renovated 4Pc Bathroom.Landscaped Backyard&Double Wide Driveway.Steps To Peter Secor Park. Mins To Lake View's At Guild Park,Guildwood Go Train, Schools,Uoft&Hwy 401 |
| Mortgage: Lt 86 Pl 5728 Scarborough; S/T Sc253338; Toronto , City Of Toronto |
| Extras: See Virtual Tour! 2021 Renovations, Kitchen 21,2Xfridge 21,Gas Stove21,Bsmt Stove21,Dishwasher 21.4Pc Bathroom 21,Painted 21,Vinyl Flooring 21,Light Fixtures 21. Bsmt Kitchen 17. Washer &Dryer. Separate Entrance To Basement Apartment. |
| Listed Price | $899,000 |
| Taxes: | $2981.74 |
| DOM | 6 |
| Occupancy: | Vacant |
| Address: | 9 Dubarry Ave , Toronto, M1E3G7, Ontario |
| Lot Size: | 46.00 x 113.50 (Feet) |
| Directions/Cross Streets: | Morningside/Lawrence Ave E |
| Rooms: | 7 |
| Rooms +: | 2 |
| Bedrooms: | 3 |
| Bedrooms +: | |
| Kitchens: | 1 |
| Kitchens +: | 1 |
| Family Room: | Y |
| Basement: | Apartment, Sep Entrance |
| Level/Floor | Room | Length(ft) | Width(ft) | Descriptions | |
| Room 1 | Main | Living | 16.66 | 13.97 | Bay Window, Pot Lights, Fireplace |
| Room 2 | Main | Dining | 12.3 | 8.82 | Open Concept, W/O To Yard, Vinyl Floor |
| Room 3 | Main | Kitchen | 14.66 | 9.84 | Quartz Counter, Pot Lights, Porcelain Floor |
| Room 4 | Main | Family | 19.02 | 9.58 | Separate Rm, Pot Lights, W/O To Yard |
| Room 5 | Upper | Prim Bdrm | 13.48 | 9.91 | His/Hers Closets, Led Lighting, O/Looks Backyard |
| Room 6 | Upper | 2nd Br | 12.4 | 9.02 | Closet, Led Lighting, O/Looks Backyard |
| Room 7 | Upper | 3rd Br | 10.1 | 8.79 | Closet, Led Lighting, O/Looks Backyard |
| Room 8 | Bsmt | Rec | 13.71 | 10.76 | Open Concept, Pot Lights, Above Grade Window |
| Room 9 | Bsmt | Kitchen | 10.76 | 7.48 | Stainless Steel Appl, Pot Lights, Above Grade Window |
| Washroom Type | No. of Pieces | Level |
| Washroom Type 1 | 4 | Upper |
| Washroom Type 2 | 3 | Bsmt |
| Property Type: | Detached |
| Style: | Backsplit 3 |
| Exterior: | Brick |
| Garage Type: | Attached |
| (Parking/)Drive: | Private |
| Drive Parking Spaces: | 3 |
| Pool: | None |
| Property Features: | Fenced Yard, Park, Public Transit, Rec Centre, School, Waterfront |
| Fireplace/Stove: | Y |
| Heat Source: | Gas |
| Heat Type: | Forced Air |
| Central Air Conditioning: | Central Air |
| Sewers: | Sewers |
| Water: | Municipal |
| Although the information displayed is believed to be accurate, no warranties or representations are made of any kind. |
| KAMALI GROUP REALTY, BROKERAGE |
|
|

MOE KAMALI
Broker of Record
Dir:
416-994-5000
| Virtual Tour | Email a Friend |
Jump To:
At a Glance:
| Type: | Freehold - Detached |
| Area: | Toronto |
| Municipality: | Toronto |
| Neighbourhood: | West Hill |
| Style: | Backsplit 3 |
| Lot Size: | 46.00 x 113.50(Feet) |
| Tax: | $2,981.74 |
| Beds: | 3 |
| Baths: | 2 |
| Fireplace: | Y |
| Pool: | None |
Locatin Map:

























