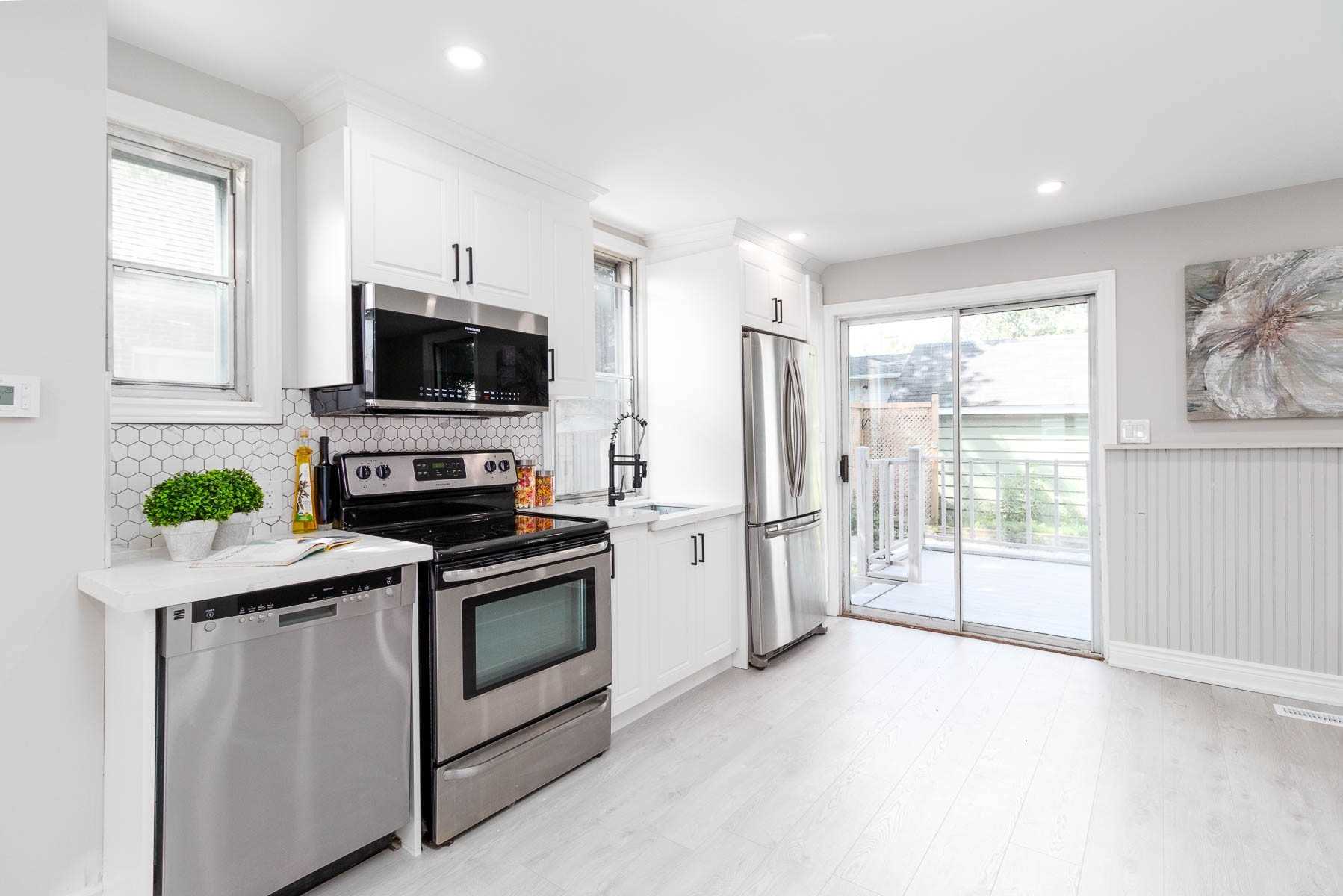Sold
Listing ID: E5388538
340 French St , Oshawa, L1G5N7, Ontario
| 2021 Renovated,Detached Home Boasting 3 Bedrooms.Gourmet Eat-In Kitchen With Quartz Counter Tops,Undermount Sink,Updated Stainless Steel Appliances&Walk-Out To Backyard Deck.Huge Living Room With Pot Lights,Overlooking Sunroom.2021 Renovated 3Pc Bathroom.Low Maintenance Backyard With Spacious Deck,Interlocking Patio&Extra Privacy.Double Wide Driveway.Steps To Connaught Park.Mins To Oshawa Gateway Shopping,Schools,Lakeridge Hospital,Botanical Gardens,Hwy 401. |
| Extras: See Virtual Tour! 2021 Renovated,3 Bedroom Detached Home. Kitchen 2021,Stove 21,Fridge 21,Dishwasher 21.Quartz Counter Tops 21.Laminate Flooring 21,Light Fixtures 21. Washer &Dryer. Painted Interior &Exterior 21. Driveway Gravel 21. |
| Listed Price | $649,000 |
| Taxes: | $2739.96 |
| DOM | 22 |
| Occupancy: | Vacant |
| Address: | 340 French St , Oshawa, L1G5N7, Ontario |
| Lot Size: | 40.00 x 76.00 (Feet) |
| Directions/Cross Streets: | Ritson N/Simcoe N/Adelaide |
| Rooms: | 7 |
| Rooms +: | 1 |
| Bedrooms: | 3 |
| Bedrooms +: | |
| Kitchens: | 1 |
| Family Room: | N |
| Basement: | Finished |
| Level/Floor | Room | Length(ft) | Width(ft) | Descriptions | |
| Room 1 | Main | Living | 17.15 | 11.28 | Combined W/Dining, Pot Lights, Open Concept |
| Room 2 | Main | Dining | 17.15 | 11.28 | Combined W/Living, Pot Lights, Open Concept |
| Room 3 | Main | Kitchen | 17.09 | 9.12 | Eat-In Kitchen, Quartz Counter, W/O To Yard |
| Room 4 | Main | Sunroom | 14.83 | 6.53 | O/Looks Frontyard, Led Lighting, Laminate |
| Room 5 | 2nd | Prim Bdrm | 11.48 | 9.22 | Closet, Led Lighting, O/Looks Backyard |
| Room 6 | 2nd | 2nd Br | 11.35 | 8.17 | Closet, Led Lighting, O/Looks Frontyard |
| Room 7 | 2nd | 3rd Br | 11.64 | 8.59 | Closet, Led Lighting, O/Looks Frontyard |
| Room 8 | Bsmt | Rec | 15.09 | 10.82 | Above Grade Window, Led Lighting, Laminate |
| Washroom Type | No. of Pieces | Level |
| Washroom Type 1 | 3 | 2nd |
| Property Type: | Detached |
| Style: | 2-Storey |
| Exterior: | Alum Siding |
| Garage Type: | None |
| (Parking/)Drive: | Private |
| Drive Parking Spaces: | 3 |
| Pool: | None |
| Other Structures: | Garden Shed |
| Property Features: | Golf, Hospital, Park, Public Transit, Rec Centre, School |
| Fireplace/Stove: | N |
| Heat Source: | Gas |
| Heat Type: | Forced Air |
| Central Air Conditioning: | Central Air |
| Sewers: | Sewers |
| Water: | Municipal |
| Although the information displayed is believed to be accurate, no warranties or representations are made of any kind. |
| KAMALI GROUP REALTY, BROKERAGE |
|
|

MOE KAMALI
Broker of Record
Dir:
647-299-9444
| Virtual Tour | Email a Friend |
Jump To:
At a Glance:
| Type: | Freehold - Detached |
| Area: | Durham |
| Municipality: | Oshawa |
| Neighbourhood: | O'Neill |
| Style: | 2-Storey |
| Lot Size: | 40.00 x 76.00(Feet) |
| Tax: | $2,739.96 |
| Beds: | 3 |
| Baths: | 1 |
| Fireplace: | N |
| Pool: | None |
Locatin Map:


























