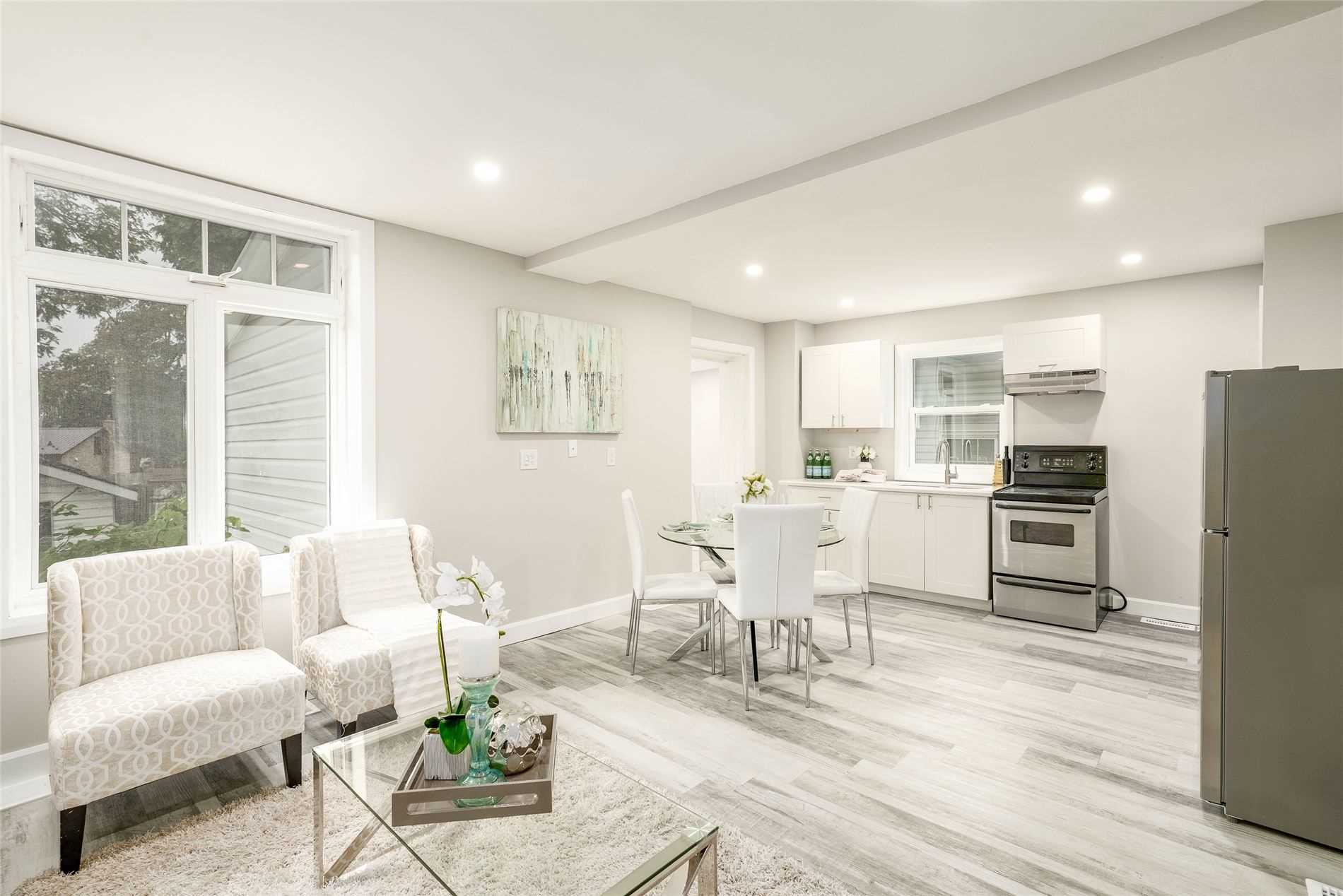Sold
Listing ID: X5398448
161 St Andrews St , Cambridge, N1S 1N2, Ontario
| Legal Duplex,2 Self-Contained Units! Detached Featuring 2021 Renovations,3+3 Bedrooms. Separate Entrance To Upper Level Apartment. Potential Rental Income Of $2,000+$1,600.Vacant Possession-Get Today's Market Rent $$.Separate Electrical Panels. Eat-In Gourmet Kitchens With Quartz Counter Top. Led Lighting &Pot Lights Throughout. Each Unit Has 2 Levels. 135 Ft Deep Lot With Detached Garage. Steps To Westgate Centre Mall, Schools &The Grand River. |
| Mortgage: Pt Lt 1 E/S Sprague St Pl 451 Cambridge As In 1146020, S/T & T/W 1146020; Cambridge |
| Extras: See Virtual Tour! Legal Duplex, 2 Self-Contained Units! 2021 Renovations, Painted 21. Windows 20 &Electrical Updates 20. 2Xkitchen 21,2Xfridge,Stove,Cooktop. 1Xwasher+1Xdryer +1X2In1 Washer&Dryer. Separate Electrical Panels. |
| Listed Price | $649,000 |
| Taxes: | $3048.87 |
| DOM | 36 |
| Occupancy: | Vacant |
| Address: | 161 St Andrews St , Cambridge, N1S 1N2, Ontario |
| Lot Size: | 32.00 x 132.00 (Feet) |
| Directions/Cross Streets: | Cedar/Glenmorris/St.Andrews |
| Rooms: | 9 |
| Rooms +: | 1 |
| Bedrooms: | 3 |
| Bedrooms +: | 3 |
| Kitchens: | 2 |
| Family Room: | N |
| Basement: | Finished, Sep Entrance |
| Level/Floor | Room | Length(ft) | Width(ft) | Descriptions | |
| Room 1 | Main | Living | 12.27 | 11.81 | Combined W/Dining, Pot Lights, Open Concept |
| Room 2 | Main | Dining | 12.27 | 11.81 | Combined W/Living, Pot Lights, Open Concept |
| Room 3 | Main | Kitchen | 12.99 | 8.89 | Eat-In Kitchen, Pot Lights, Large Window |
| Room 4 | Main | Prim Bdrm | 12.66 | 11.35 | Double Closet, Led Lighting, O/Looks Frontyard |
| Room 5 | Main | Den | 12.96 | 7.22 | Large Window, Pot Lights, O/Looks Backyard |
| Room 6 | Bsmt | Br | 10.76 | 9.91 | Above Grade Window, Led Lighting, Laminate |
| Room 7 | 2nd | Kitchen | 12.33 | 9.38 | Eat-In Kitchen, Modern Kitchen, O/Looks Backyard |
| Room 8 | 2nd | 2nd Br | 11.78 | 9.38 | Closet, Led Lighting, O/Looks Frontyard |
| Room 9 | 2nd | 3rd Br | 11.78 | 8.13 | Closet, Led Lighting, O/Looks Frontyard |
| Room 10 | 3rd | Loft | 15.32 | 11.38 | Separate Rm, Pot Lights, O/Looks Frontyard |
| Washroom Type | No. of Pieces | Level |
| Washroom Type 1 | 4 | Main |
| Washroom Type 2 | 4 | 2nd |
| Property Type: | Detached |
| Style: | 2 1/2 Storey |
| Exterior: | Brick |
| Garage Type: | Detached |
| (Parking/)Drive: | Private |
| Drive Parking Spaces: | 4 |
| Pool: | None |
| Property Features: | Fenced Yard, Hospital, Park, Public Transit, Rec Centre, School |
| Fireplace/Stove: | N |
| Heat Source: | Gas |
| Heat Type: | Forced Air |
| Central Air Conditioning: | Central Air |
| Sewers: | Sewers |
| Water: | Municipal |
| Although the information displayed is believed to be accurate, no warranties or representations are made of any kind. |
| KAMALI GROUP REALTY, BROKERAGE |
|
|

MOE KAMALI
Broker of Record
Dir:
647-299-9444
| Virtual Tour | Email a Friend |
Jump To:
At a Glance:
| Type: | Freehold - Detached |
| Area: | Waterloo |
| Municipality: | Cambridge |
| Style: | 2 1/2 Storey |
| Lot Size: | 32.00 x 132.00(Feet) |
| Tax: | $3,048.87 |
| Beds: | 3+3 |
| Baths: | 2 |
| Fireplace: | N |
| Pool: | None |
Locatin Map:


























