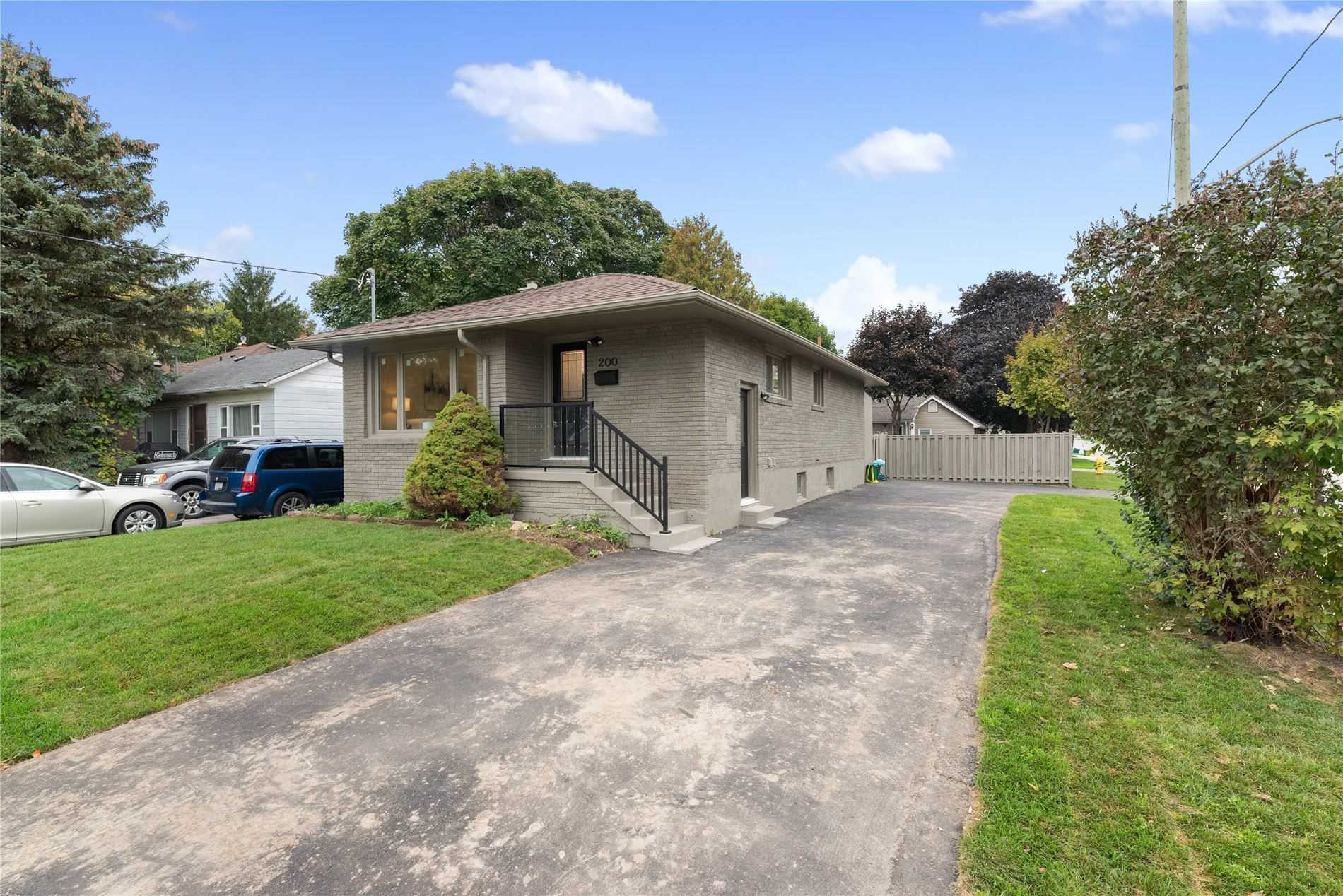Sold
Listing ID: E5405870
200 Palmerston Ave , Whitby, L1N3E7, Ontario
| Simply Stunning!!!Detached 50Ft Frontage Boasting 2021 Renovations!Separate Entrance To Basement Apt! Large Pull-Through Driveway 9 Parking!Windows2021,Ac21,Soffits21,R60 Attic Insulation21,200Amp Panel,Driveway21,Sod21,Exterior Paint21,Railing21,Exterior Doors21,Entire Flooring21,Bathrms21,2nd Washer&Dryer 21,Kitchen21,Gas-Stove21,Wiring21,Dream House To Live Or Potential Rental Income Of $2,400+$1,500,Near Whitby Mall,Parks,Schools,Go-Train&Hwy401 |
| Extras: See Virtual Tour!Separate Entrance To Basement Apartment!Kitchen 2021,Fridge 21,Stove 21,B/I Microwave 21,Dishwasher21.Bsmt Fridge,Cook Top.Pot Lights,Renovated Bathrooms 21.Laminate Flooring 21.Central Ac 21,Painted 21,Exterior Painted 21. |
| Listed Price | $799,000 |
| Taxes: | $4356.82 |
| DOM | 7 |
| Occupancy: | Vacant |
| Address: | 200 Palmerston Ave , Whitby, L1N3E7, Ontario |
| Lot Size: | 50.00 x 120.00 (Feet) |
| Directions/Cross Streets: | Brock/Rossland/Cochrane/Dundas |
| Rooms: | 6 |
| Rooms +: | 5 |
| Bedrooms: | 3 |
| Bedrooms +: | 2 |
| Kitchens: | 1 |
| Kitchens +: | 1 |
| Family Room: | N |
| Basement: | Apartment, Sep Entrance |
| Level/Floor | Room | Length(ft) | Width(ft) | Descriptions | |
| Room 1 | Main | Living | 19.61 | 12.04 | Combined W/Dining, Picture Window, Pot Lights |
| Room 2 | Main | Dining | 19.61 | 12.04 | Combined W/Living, Open Concept, Led Lighting |
| Room 3 | Main | Kitchen | 19.32 | 8.27 | Eat-In Kitchen, Quartz Counter, Modern Kitchen |
| Room 4 | Main | Prim Bdrm | 12.23 | 8.76 | Double Closet, W/O To Deck, Led Lighting |
| Room 5 | Main | 2nd Br | 11.35 | 7.87 | Closet, O/Looks Backyard, Led Lighting |
| Room 6 | Main | 3rd Br | 10 | 8.95 | Closet, West View, Led Lighting |
| Room 7 | Bsmt | Rec | 19.19 | 9.45 | Above Grade Window, Open Concept, Pot Lights |
| Room 8 | Bsmt | Kitchen | 9.09 | 5.87 | Above Grade Window, Modern Kitchen, Pot Lights |
| Room 9 | Bsmt | Den | 10.99 | 7.68 | Separate Rm, Pot Lights |
| Room 10 | Bsmt | Br | 13.68 | 11.45 | W/I Closet, Pot Lights |
| Room 11 | Bsmt | Br | 12.56 | 11.05 | Above Grade Window, Pot Lights |
| Washroom Type | No. of Pieces | Level |
| Washroom Type 1 | 4 | Main |
| Washroom Type 2 | 3 | Bsmt |
| Property Type: | Detached |
| Style: | Bungalow |
| Exterior: | Brick |
| Garage Type: | None |
| (Parking/)Drive: | Private |
| Drive Parking Spaces: | 9 |
| Pool: | None |
| Property Features: | Fenced Yard, Grnbelt/Conserv, Park, Public Transit, Rec Centre, School |
| Fireplace/Stove: | N |
| Heat Source: | Gas |
| Heat Type: | Forced Air |
| Central Air Conditioning: | Central Air |
| Sewers: | Sewers |
| Water: | Municipal |
| Although the information displayed is believed to be accurate, no warranties or representations are made of any kind. |
| KAMALI GROUP REALTY, BROKERAGE |
|
|

MOE KAMALI
Broker of Record
Dir:
416-994-5000
| Virtual Tour | Email a Friend |
Jump To:
At a Glance:
| Type: | Freehold - Detached |
| Area: | Durham |
| Municipality: | Whitby |
| Neighbourhood: | Williamsburg |
| Style: | Bungalow |
| Lot Size: | 50.00 x 120.00(Feet) |
| Tax: | $4,356.82 |
| Beds: | 3+2 |
| Baths: | 2 |
| Fireplace: | N |
| Pool: | None |
Locatin Map:


























