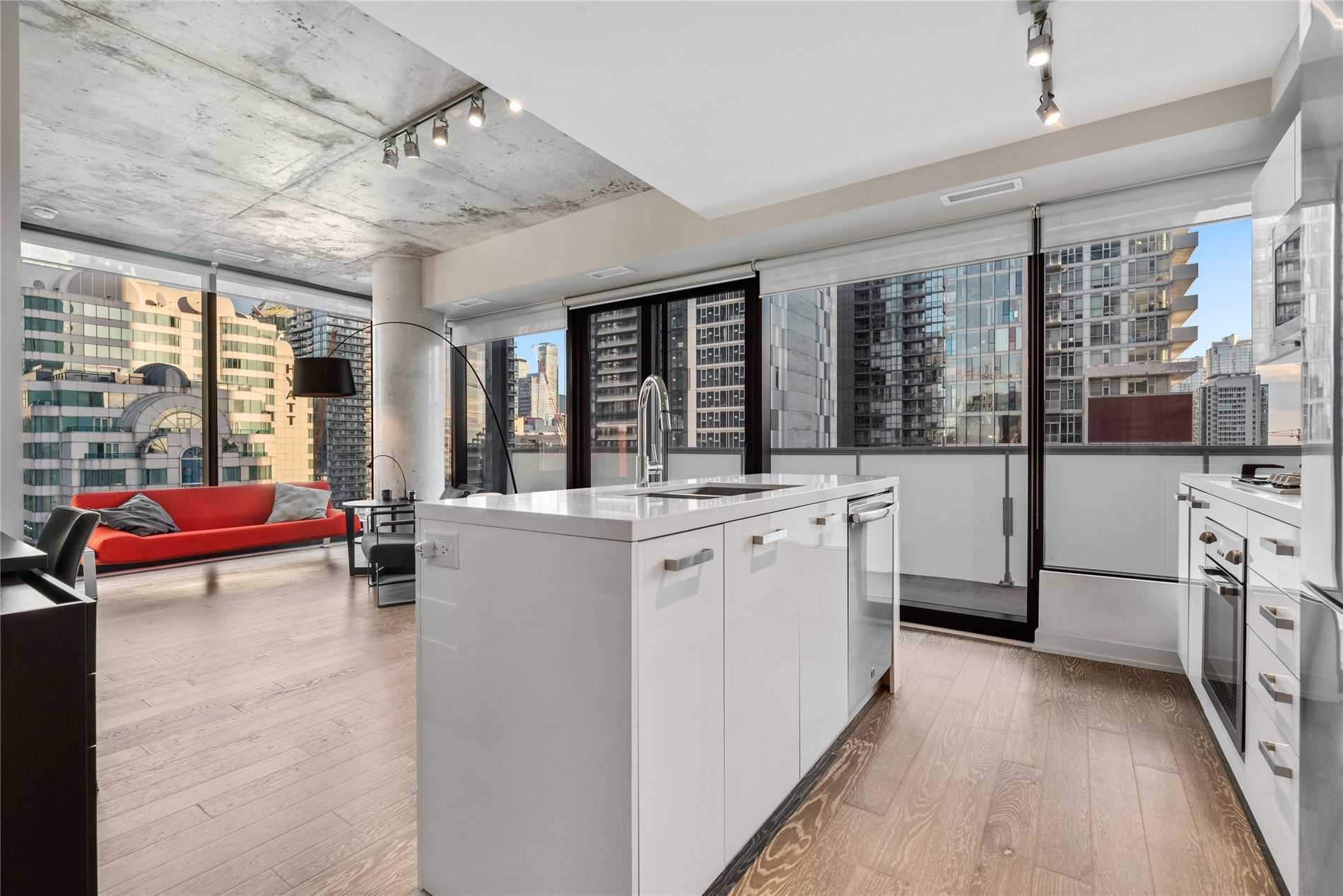Sold
Listing ID: C5408220
11 Charlotte St , Unit 1407, Toronto, M5V0M6, Ontario
| Most Desirable Address On King West. Modern Unit With Loft Characteristics On King Charlotte Which Offers Spacious Open Concept Layout With Floor-To-Ceiling Windows, Unobstructed South-East Views, Hardwood Floors, Exposed 9 Ft Ceilings, Generous 259 Sqf Of Balcony, Feature Walls & Column, Custom-Designed European-Style Kitchen Cabinetry, Along With Island & Stone Countertop. Mins To Path, Rstrnts, Shops, Ttc & Gardiner. |
| Extras: S/S Appliances, Washer & Dryer, Gas Barbecue Connection On Balcony, Outdoor Pool, Roof-Top Deck, 1 Parking & Locker. |
| Listed Price | $999,999 |
| Taxes: | $3959.37 |
| Maintenance Fee: | 833.43 |
| Occupancy: | Tenant |
| Address: | 11 Charlotte St , Unit 1407, Toronto, M5V0M6, Ontario |
| Province/State: | Ontario |
| Property Management | Maple Ridge (905) 507-6726 |
| Condo Corporation No | TSCC |
| Level | 14 |
| Unit No | 07 |
| Locker No | N/A |
| Directions/Cross Streets: | King St. W. / Spadina |
| Rooms: | 6 |
| Bedrooms: | 3 |
| Bedrooms +: | |
| Kitchens: | 1 |
| Family Room: | N |
| Basement: | None |
| Level/Floor | Room | Length(ft) | Width(ft) | Descriptions | |
| Room 1 | Flat | Living | 11.35 | 10.46 | Hardwood Floor, W/O To Balcony, South View |
| Room 2 | Flat | Dining | 13.55 | 12.66 | Combined W/Kitchen, W/O To Balcony, Hardwood Floor |
| Room 3 | Flat | Kitchen | 13.55 | 12.66 | Combined W/Dining, Stone Counter, Centre Island |
| Room 4 | Flat | Prim Bdrm | 12.63 | 10.33 | 4 Pc Ensuite, Large Window, W/I Closet |
| Room 5 | Flat | 2nd Br | 10.27 | 9.15 | Hardwood Floor, Large Window, Closet |
| Room 6 | Flat | 3rd Br | 10.33 | 9.02 | Hardwood Floor, Large Window, Closet |
| Washroom Type | No. of Pieces | Level |
| Washroom Type 1 | 4 | Flat |
| Approximatly Age: | New |
| Property Type: | Condo Apt |
| Style: | Apartment |
| Exterior: | Concrete, Other |
| Garage Type: | Undergrnd |
| Garage(/Parking)Space: | 1.00 |
| Drive Parking Spaces: | 1 |
| Park #1 | |
| Parking Spot: | Tba |
| Parking Type: | Owned |
| Legal Description: | A |
| Exposure: | Se |
| Balcony: | Open |
| Locker: | Owned |
| Pet Permited: | Restrict |
| Retirement Home: | N |
| Approximatly Age: | New |
| Approximatly Square Footage: | 900-999 |
| Building Amenities: | Bbqs Allowed, Concierge, Gym, Outdoor Pool, Rooftop Deck/Garden, Security System |
| Property Features: | Arts Centre, Public Transit |
| Maintenance: | 833.43 |
| CAC Included: | N |
| Hydro Included: | N |
| Water Included: | Y |
| Cabel TV Included: | N |
| Common Elements Included: | Y |
| Heat Included: | Y |
| Parking Included: | Y |
| Condo Tax Included: | N |
| Building Insurance Included: | Y |
| Fireplace/Stove: | N |
| Heat Source: | Gas |
| Heat Type: | Heat Pump |
| Central Air Conditioning: | Central Air |
| Central Vac: | N |
| Laundry Level: | Main |
| Ensuite Laundry: | Y |
| Elevator Lift: | Y |
| Although the information displayed is believed to be accurate, no warranties or representations are made of any kind. |
| KAMALI GROUP REALTY, BROKERAGE |
|
|

MOE KAMALI
Broker of Record
Dir:
416-994-5000
| Virtual Tour | Email a Friend |
Jump To:
At a Glance:
| Type: | Condo - Condo Apt |
| Area: | Toronto |
| Municipality: | Toronto |
| Neighbourhood: | Waterfront Communities C1 |
| Style: | Apartment |
| Approximate Age: | New |
| Tax: | $3,959.37 |
| Maintenance Fee: | $833.43 |
| Beds: | 3 |
| Baths: | 2 |
| Garage: | 1 |
| Fireplace: | N |
Locatin Map:


























