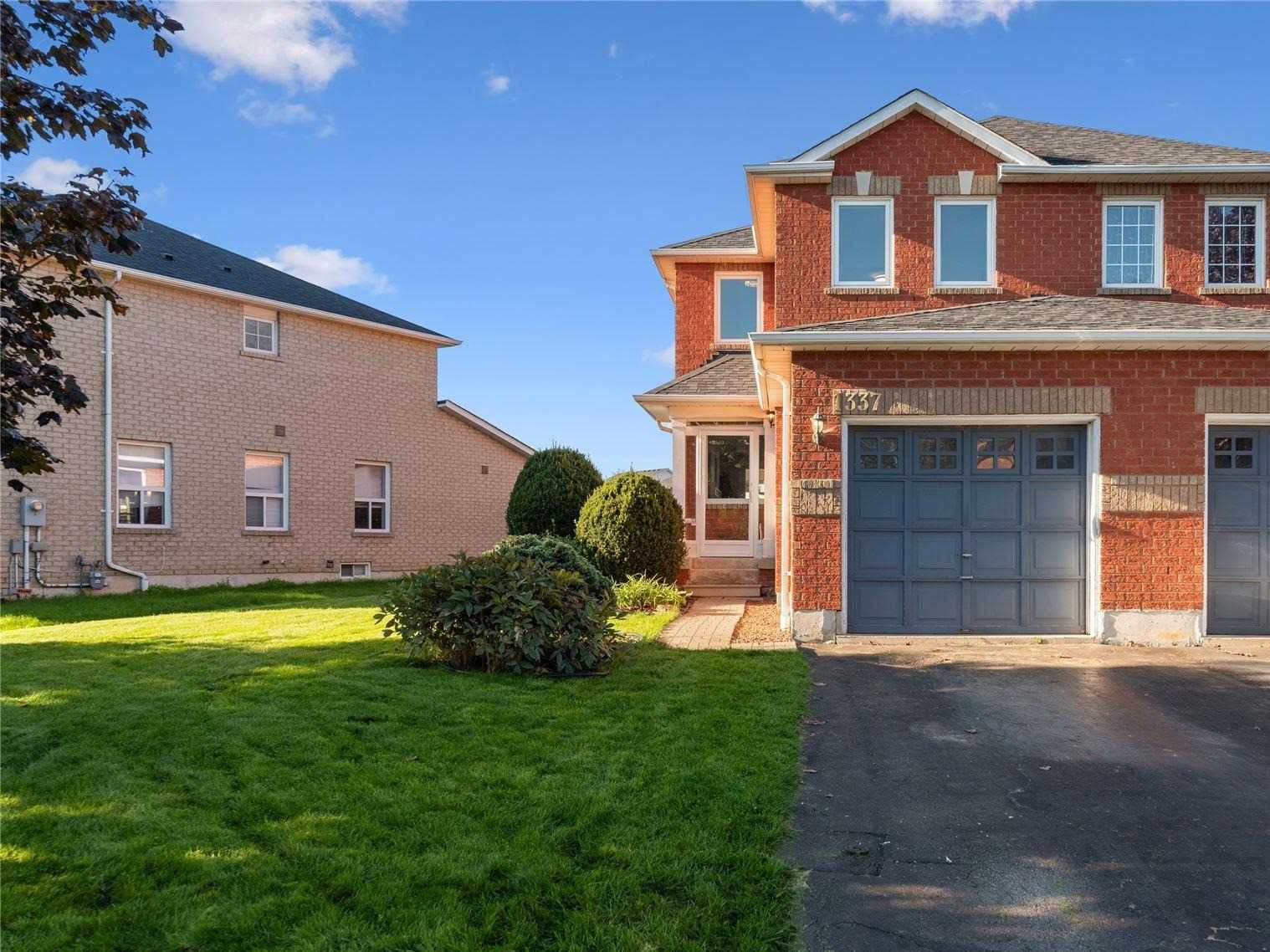Sold
Listing ID: W5413209
1337 Inuit Tr , Mississauga, L5N7R5, Ontario
| Boasting 44Ft Frontage! Eat-In Kitchen With Caesarstone Quartz Counter Top.3 Beds &3 Baths.Walkout To Backyard Deck From Kitchen. Professionally Finished Lower Level With Gas Fireplace. Attached Garage &Fenced Backyard,Inground Sprinkler Front &Back.No Sidewalk To Shovel, Across The Street From Detached Homes.Steps To Credit Valley Conservation. Mins To Shopping At Heartland Town Centre,Meadowvale Conservation Area,Top Rated St. Marcellinus School,Hwy 401&407 |
| Mortgage: Pt Lt 135, Pl 43M1241, Pt 33, 43R22660, S/T Right In Favour Of Fieldrun Development Corporation For Five (5) Years From Thedate Of Delivery |
| Extras: See Virtual Tour!Quartz Counter Top,Fridge,Stove,Dishwasher,B/I Microwave.Washer&Dryer.Painted 2021,Backyard Deck 20,Renewal By Anderson Windows 19,Tankless Water Heater 19,Central Ac18,Roof17,Gas Fireplace,Gas Bbq Hookup,Inground Sprinkler |
| Listed Price | $849,000 |
| Taxes: | $3734.25 |
| DOM | 2 |
| Occupancy: | Vacant |
| Address: | 1337 Inuit Tr , Mississauga, L5N7R5, Ontario |
| Lot Size: | 43.64 x 133.76 (Feet) |
| Directions/Cross Streets: | Mississauga/Mavis/Derry/Hwy401 |
| Rooms: | 6 |
| Rooms +: | 1 |
| Bedrooms: | 3 |
| Bedrooms +: | |
| Kitchens: | 1 |
| Family Room: | N |
| Basement: | Finished, Full |
| Level/Floor | Room | Length(ft) | Width(ft) | Descriptions | |
| Room 1 | Main | Living | 16.89 | 16.3 | Open Concept, Led Lighting, O/Looks Frontyard |
| Room 2 | Main | Dining | 16.92 | 6.46 | Combined W/Kitchen, Led Lighting, W/O To Deck |
| Room 3 | Main | Kitchen | 16.92 | 8.33 | Combined W/Dining, Eat-In Kitchen, Quartz Counter |
| Room 4 | 2nd | Prim Bdrm | 16.92 | 10.96 | Closet, Led Lighting, Hardwood Floor |
| Room 5 | 2nd | 2nd Br | 10.99 | 9.87 | Closet, Led Lighting, Hardwood Floor |
| Room 6 | 2nd | 3rd Br | 9.15 | 7.77 | Closet, Led Lighting, Hardwood Floor |
| Room 7 | Bsmt | Rec | 20.6 | 16.43 | Gas Fireplace, Above Grade Window, Sliding Doors |
| Washroom Type | No. of Pieces | Level |
| Washroom Type 1 | 4 | 2nd |
| Washroom Type 2 | 2 | Main |
| Washroom Type 3 | 3 | Bsmt |
| Property Type: | Semi-Detached |
| Style: | 2-Storey |
| Exterior: | Brick |
| Garage Type: | Attached |
| (Parking/)Drive: | Private |
| Drive Parking Spaces: | 2 |
| Pool: | None |
| Other Structures: | Garden Shed |
| Property Features: | Fenced Yard, Grnbelt/Conserv, Park, Public Transit, Rec Centre, School |
| Fireplace/Stove: | Y |
| Heat Source: | Gas |
| Heat Type: | Forced Air |
| Central Air Conditioning: | Central Air |
| Sewers: | Sewers |
| Water: | Municipal |
| Although the information displayed is believed to be accurate, no warranties or representations are made of any kind. |
| KAMALI GROUP REALTY, BROKERAGE |
|
|

MOE KAMALI
Broker of Record
Dir:
416-994-5000
| Virtual Tour | Email a Friend |
Jump To:
At a Glance:
| Type: | Freehold - Semi-Detached |
| Area: | Peel |
| Municipality: | Mississauga |
| Neighbourhood: | Meadowvale |
| Style: | 2-Storey |
| Lot Size: | 43.64 x 133.76(Feet) |
| Tax: | $3,734.25 |
| Beds: | 3 |
| Baths: | 3 |
| Fireplace: | Y |
| Pool: | None |
Locatin Map:


























