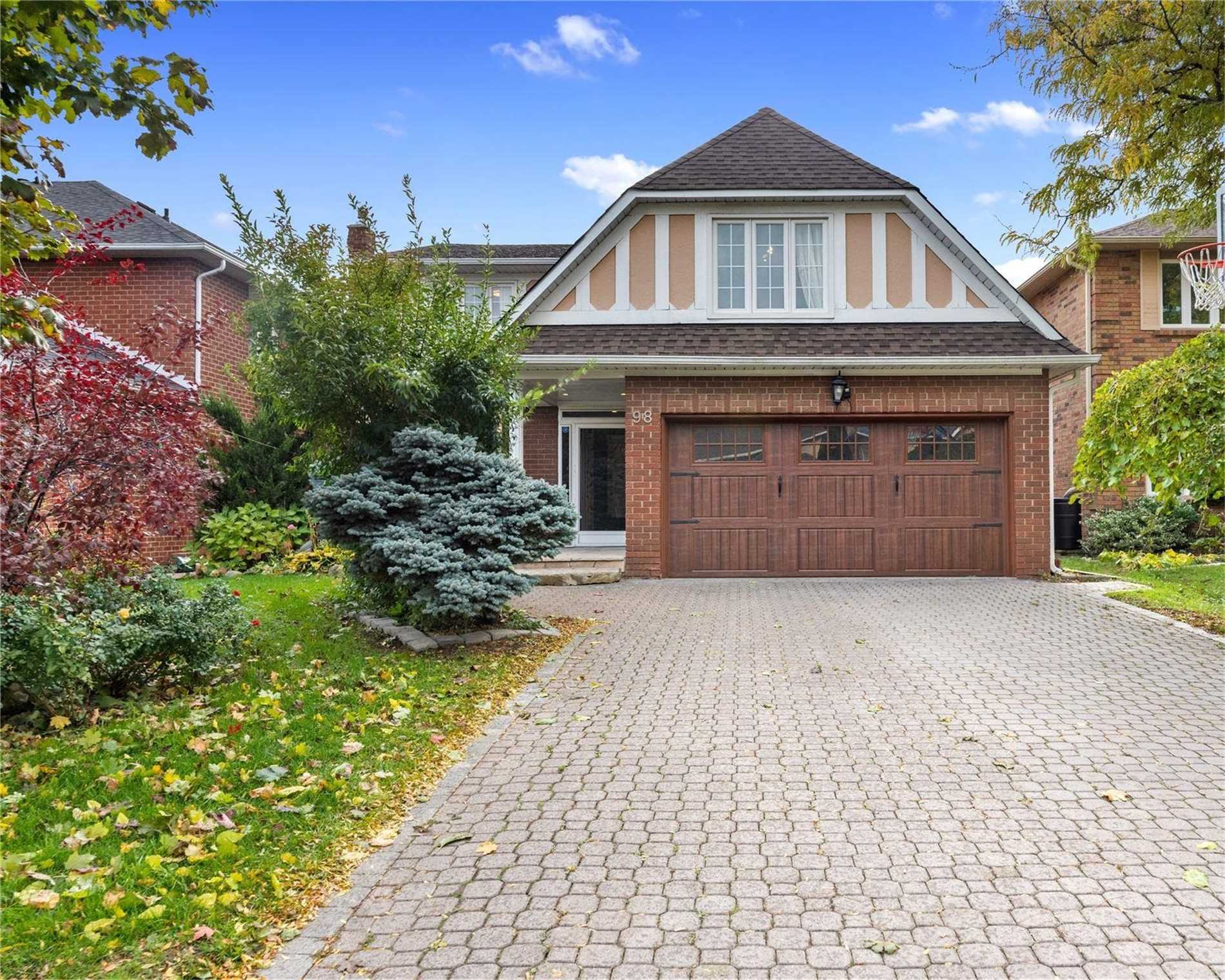Sold
Listing ID: N5420952
98 Gordon Rowe Crescent , Richmond Hill, L4C8R2, Ontario
| Exquisitely Upgraded With 5 Bedrooms+4 Bathrooms.~4,500 Sqft Living Space,$300K+ Spent On Upgrades.Luxury Custom Kitchen With Granite Counter Top &Cabinets By Irpinia.Stunning Master Br With W/I His&Hers Closets+5Pc Ensuite.4Pc Bathroom With Heated Floors, Marble Top Vanity &Premium Hansgrohe Fixtures.Formal Living &Dining Room,Family Room With Limestone Fireplace.Hardwood &Porcelain Tile Flooring. Mins To Top Ranking Bayview Secondary,Go Train,Hillcrest Mall |
| Extras: See Virtual Tour!$300K+Spent On Upgrades.2Xfridge,Induction Stove,B/I Microwave,Dishwasher.Front Door With Rod Iron Glass,Insulated Garage Door,Hardwood Flrs,Laundry Quartz Counter,Bathroom With Heated Floor.Interlocking Driveway,Roof 2021 |
| Listed Price | $1,688,000 |
| Taxes: | $7472.69 |
| DOM | 8 |
| Occupancy: | Vacant |
| Address: | 98 Gordon Rowe Crescent , Richmond Hill, L4C8R2, Ontario |
| Lot Size: | 44.95 x 113.19 (Feet) |
| Directions/Cross Streets: | Yonge/Bayview/16th |
| Rooms: | 10 |
| Rooms +: | 2 |
| Bedrooms: | 5 |
| Bedrooms +: | |
| Kitchens: | 1 |
| Family Room: | Y |
| Basement: | Finished, Full |
| Level/Floor | Room | Length(ft) | Width(ft) | Descriptions | |
| Room 1 | Main | Living | 18.2 | 11.87 | Open Concept, Led Lighting, Hardwood Floor |
| Room 2 | Main | Dining | 13.09 | 11.87 | Open Concept, Formal Rm, Hardwood Floor |
| Room 3 | Main | Kitchen | 21.58 | 9.74 | Eat-In Kitchen, Granite Counter, Porcelain Floor |
| Room 4 | Main | Family | 17.19 | 13.71 | Fireplace, Pot Lights, Hardwood Floor |
| Room 5 | Main | Office | 13.45 | 10.1 | Wainscoting, Pot Lights, Separate Rm |
| Room 6 | 2nd | Prim Bdrm | 17.32 | 12.27 | 5 Pc Ensuite, W/I Closet, Hardwood Floor |
| Room 7 | 2nd | 2nd Br | 13.25 | 11.28 | Semi Ensuite, Double Closet, Hardwood Floor |
| Room 8 | 2nd | 3rd Br | 13.09 | 12.27 | Double Closet, Led Lighting, Hardwood Floor |
| Room 9 | 2nd | 4th Br | 13.32 | 11.91 | Double Closet, Led Lighting, Hardwood Floor |
| Room 10 | 2nd | 5th Br | 17.71 | 12.23 | Closet, O/Looks Frontyard, Large Window |
| Room 11 | Bsmt | Rec | 30.9 | 11.68 | Above Grade Window, Open Concept, Laminate |
| Room 12 | Bsmt | Rec | 26.47 | 15.22 | Above Grade Window, Open Concept, Laminate |
| Washroom Type | No. of Pieces | Level |
| Washroom Type 1 | 5 | 2nd |
| Washroom Type 2 | 4 | 2nd |
| Washroom Type 3 | 2 | Main |
| Washroom Type 4 | 4 | Bsmt |
| Property Type: | Detached |
| Style: | 2-Storey |
| Exterior: | Brick |
| Garage Type: | Attached |
| (Parking/)Drive: | Private |
| Drive Parking Spaces: | 4 |
| Pool: | None |
| Approximatly Square Footage: | 3000-3500 |
| Property Features: | Fenced Yard, Hospital, Park, Public Transit, Rec Centre, School |
| Fireplace/Stove: | Y |
| Heat Source: | Gas |
| Heat Type: | Forced Air |
| Central Air Conditioning: | Central Air |
| Sewers: | Sewers |
| Water: | Municipal |
| Although the information displayed is believed to be accurate, no warranties or representations are made of any kind. |
| KAMALI GROUP REALTY, BROKERAGE |
|
|

MOE KAMALI
Broker of Record
Dir:
416-994-5000
| Virtual Tour | Email a Friend |
Jump To:
At a Glance:
| Type: | Freehold - Detached |
| Area: | York |
| Municipality: | Richmond Hill |
| Neighbourhood: | Observatory |
| Style: | 2-Storey |
| Lot Size: | 44.95 x 113.19(Feet) |
| Tax: | $7,472.69 |
| Beds: | 5 |
| Baths: | 4 |
| Fireplace: | Y |
| Pool: | None |
Locatin Map:


























