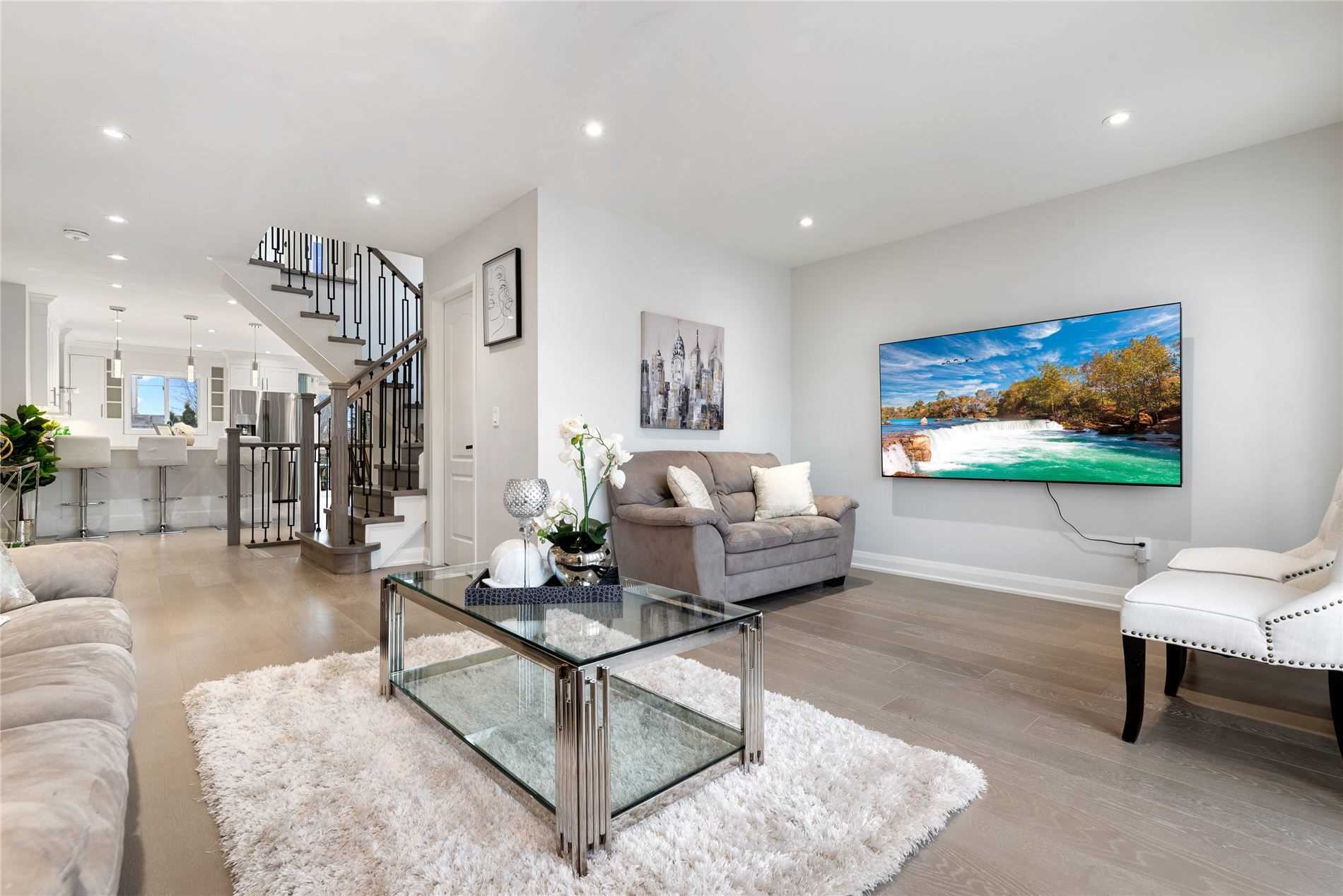Sold
Listing ID: N5438572
148 Millcliff Circ , Aurora, L4G7N8, Ontario
| Rare Find-Exquisitely 2021 Renovated With Premium Finishes! Chef Gourmet Kitchen With Quartz Counter Top &Backsplash+Wine Bar.Master Bedroom With Luxury 3Pc Ensuite&Walk-In Closet.Bathrooms With Tankless Toilets&Rainfall Shower Heads.Hardwood Flooring Throughout.Walkout Basement,Upper Level Deck,Exterior Pot Lights,2-Car Garage,No Sidewalk.Steps To Shopping Aurora Gateway Centre&Aurora Centre Mall. 4 Mins To Aurora Go Train.Mins To Schools,Parks &Hwy 404 &400 |
| Mortgage: Pt Lt 21, Pl 65M3461, Pts 4 & 5, 65R23709; Aurora; T/W Row Over Pt Lt 80, Con 1 (Whit), Pt 4, 65R4704 As In B748B; S/T Ease In Favour Of Pt |
| Extras: See Virtual Tour!2021 Luxury Renovations.Kitchen21,Fridge 21,Gas Stove 21,Dishwasher.Hardwood Flooring 21,Bsmt Laminate 21,Ove Tankless Toilets 21,Pot Lights 21,Painted 21,Trane Furnace 21,Tankless Hot Water Heater 21,Roof 21,Garage Door 21 |
| Listed Price | $999,000 |
| Taxes: | $4351.78 |
| DOM | 7 |
| Occupancy: | Vacant |
| Address: | 148 Millcliff Circ , Aurora, L4G7N8, Ontario |
| Lot Size: | 23.13 x 91.86 (Feet) |
| Directions/Cross Streets: | Yonge/Bayview/Wellington |
| Rooms: | 6 |
| Rooms +: | 1 |
| Bedrooms: | 3 |
| Bedrooms +: | |
| Kitchens: | 1 |
| Family Room: | N |
| Basement: | Fin W/O |
| Level/Floor | Room | Length(ft) | Width(ft) | Descriptions | |
| Room 1 | Main | Living | 18.43 | 16.89 | Bay Window, Pot Lights, Hardwood Floor |
| Room 2 | Main | Dining | 18.04 | 9.18 | W/O To Deck, Pot Lights, Hardwood Floor |
| Room 3 | Main | Kitchen | 18.24 | 9.54 | Eat-In Kitchen, Modern Kitchen, Open Concept |
| Room 4 | 2nd | Prim Bdrm | 16.86 | 11.51 | 3 Pc Ensuite, W/I Closet, Hardwood Floor |
| Room 5 | 2nd | 2nd Br | 13.02 | 10.36 | Closet, Led Lighting, Hardwood Floor |
| Room 6 | 2nd | 3rd Br | 14.01 | 8.56 | Closet, Led Lighting, Hardwood Floor |
| Room 7 | Bsmt | Rec | 18.83 | 17.97 | W/O To Yard, Pot Lights, Laminate |
| Washroom Type | No. of Pieces | Level |
| Washroom Type 1 | 3 | 2nd |
| Washroom Type 2 | 2 | Main |
| Property Type: | Semi-Detached |
| Style: | 2-Storey |
| Exterior: | Brick, Vinyl Siding |
| Garage Type: | Built-In |
| (Parking/)Drive: | Pvt Double |
| Drive Parking Spaces: | 4 |
| Pool: | None |
| Property Features: | Fenced Yard, Golf, Park, Public Transit, Rec Centre, School |
| Fireplace/Stove: | N |
| Heat Source: | Gas |
| Heat Type: | Forced Air |
| Central Air Conditioning: | Central Air |
| Sewers: | Sewers |
| Water: | Municipal |
| Although the information displayed is believed to be accurate, no warranties or representations are made of any kind. |
| KAMALI GROUP REALTY, BROKERAGE |
|
|

MOE KAMALI
Broker of Record
Dir:
416-994-5000
| Virtual Tour | Email a Friend |
Jump To:
At a Glance:
| Type: | Freehold - Semi-Detached |
| Area: | York |
| Municipality: | Aurora |
| Neighbourhood: | Aurora Grove |
| Style: | 2-Storey |
| Lot Size: | 23.13 x 91.86(Feet) |
| Tax: | $4,351.78 |
| Beds: | 3 |
| Baths: | 3 |
| Fireplace: | N |
| Pool: | None |
Locatin Map:


























