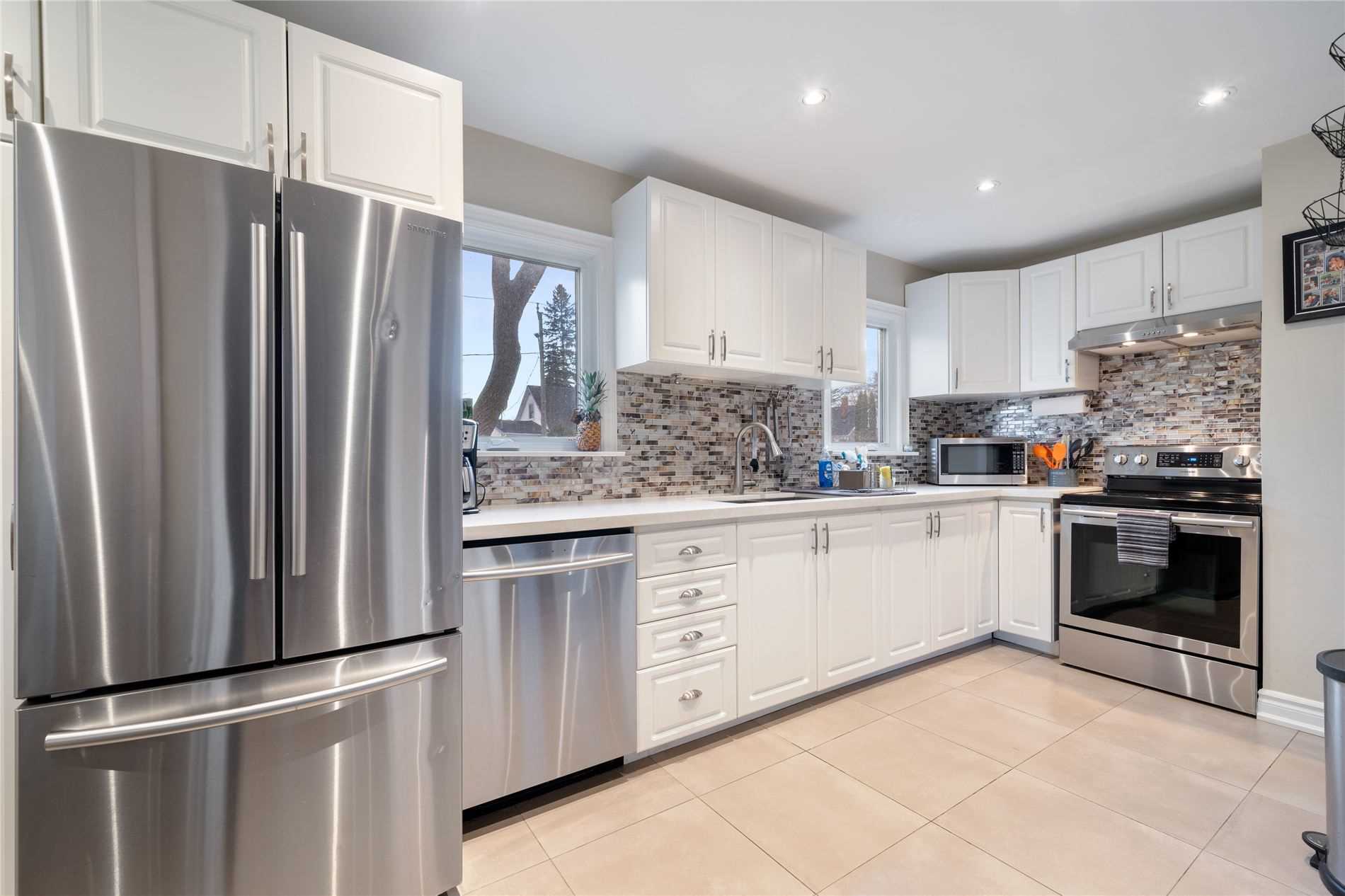Sold
Listing ID: N5440166
253 Andrew St , Newmarket, L3Y1H1, Ontario
| Detached With 50Ft Frontage! Modern Family Sized Kitchen Boasting Quartz Counter Tops &Undermount Sink.Open Concept Living &Dining Room With Picture Window &Pot Lights Throughout.Dining Room With Walkout To Backyard Wrap Around Deck Overlooking Large Yard With Mature Trees. Modern 4Pc Bathroom Showcasing Shower With Porcelain Tiles.Professionally Finished Basement.No Sidewalk, Steps To Custom Homes,Fairy Lake,Schools.Mins To Upper Canada Mall,Hwy 404 &400 |
| Extras: See Virtual Tour!Detached With 50Ft Frontage!Stainless Steel Fridge,Stove,Dishwasher.Washer&Dryer.Main Floor Windows 2019.Roof 16,Furnace16,Central Ac17.Quartz Kitchen Countertop,Pot Lights Throughout,No Sidewalk To Shovel,Vacant Possession |
| Listed Price | $799,000 |
| Taxes: | $3719.75 |
| DOM | 7 |
| Occupancy: | Tenant |
| Address: | 253 Andrew St , Newmarket, L3Y1H1, Ontario |
| Lot Size: | 50.00 x 106.00 (Feet) |
| Directions/Cross Streets: | Yonge/Davis/Mulock/Prospect |
| Rooms: | 5 |
| Rooms +: | 1 |
| Bedrooms: | 2 |
| Bedrooms +: | |
| Kitchens: | 1 |
| Family Room: | N |
| Basement: | Finished, Full |
| Level/Floor | Room | Length(ft) | Width(ft) | Descriptions | |
| Room 1 | Main | Living | 16.01 | 11.58 | Picture Window, Pot Lights, Hardwood Floor |
| Room 2 | Main | Dining | 11.61 | 9.28 | W/O To Deck, Pot Lights, Hardwood Floor |
| Room 3 | Main | Kitchen | 17.91 | 7.61 | Family Size Kitchen, Pot Lights, Quartz Counter |
| Room 4 | 2nd | Prim Bdrm | 11.61 | 11.02 | His/Hers Closets, Pot Lights, Hardwood Floor |
| Room 5 | 2nd | 2nd Br | 12.23 | 9.18 | Closet, Pot Lights, Hardwood Floor |
| Room 6 | Bsmt | Rec | 22.37 | 15.45 | Above Grade Window, Pot Lights, Open Concept |
| Washroom Type | No. of Pieces | Level |
| Washroom Type 1 | 4 | Main |
| Property Type: | Detached |
| Style: | 1 1/2 Storey |
| Exterior: | Vinyl Siding |
| Garage Type: | None |
| (Parking/)Drive: | Private |
| Drive Parking Spaces: | 3 |
| Pool: | None |
| Other Structures: | Garden Shed |
| Property Features: | Grnbelt/Cons, Hospital, Park, Public Transit, Rec Centre, School |
| Fireplace/Stove: | N |
| Heat Source: | Gas |
| Heat Type: | Forced Air |
| Central Air Conditioning: | Central Air |
| Sewers: | Sewers |
| Water: | Municipal |
| Although the information displayed is believed to be accurate, no warranties or representations are made of any kind. |
| KAMALI GROUP REALTY, BROKERAGE |
|
|

MOE KAMALI
Broker of Record
Dir:
416-994-5000
| Virtual Tour | Email a Friend |
Jump To:
At a Glance:
| Type: | Freehold - Detached |
| Area: | York |
| Municipality: | Newmarket |
| Neighbourhood: | Central Newmarket |
| Style: | 1 1/2 Storey |
| Lot Size: | 50.00 x 106.00(Feet) |
| Tax: | $3,719.75 |
| Beds: | 2 |
| Baths: | 1 |
| Fireplace: | N |
| Pool: | None |
Locatin Map:


























