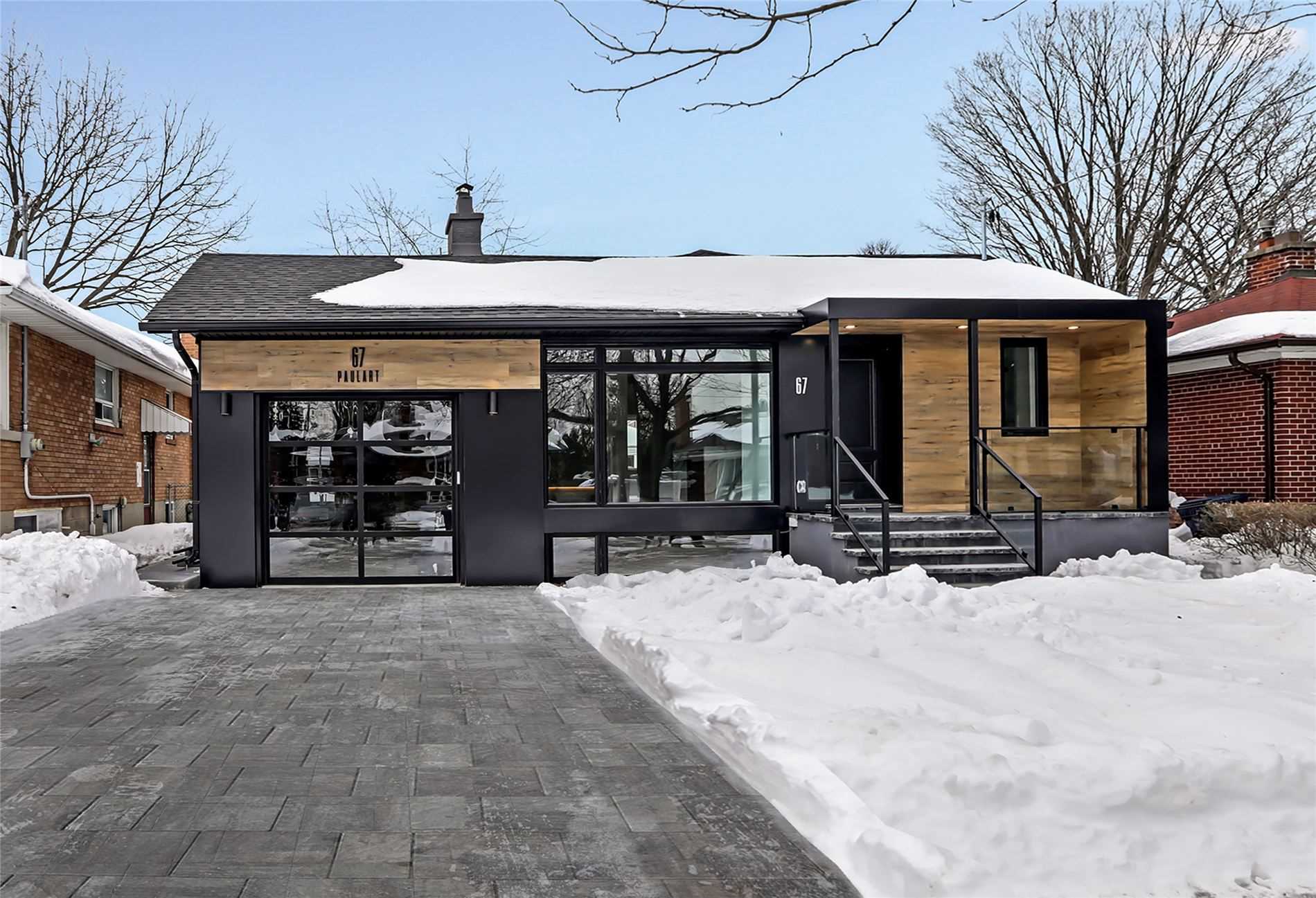Sold
Listing ID: W5482231
67 Paulart Dr , Toronto, M9B3V8, Ontario
| Gem On The Market! Designed By Professionals And Meticulously Executed.Fully Permitted By The City Of Toronto. Completely New Inside/Out:2021 Roof, Contemp Porch, Custom Railing, Glass Garage Door, Stone Driveway. New Electrical And Heating Systms. 9 Ft Ceiling Open Concpt Living Rm With Floor To Ceiling Windw. Stylish Kitchen,Quartz C-Top, Top Of The Line Applcs. Modern Designed Wood Fireplace, Led Lights And Modern Light Fixt, Prmary Rm A Stunning Ensuite. |
| Extras: 2022 High-End Appliances Fridge,Stove,Dishwasher,Washer/Dryer,Fireplace.Elf Fxtrs. Garage Door,2021 Furnace & Hwt Owned! Large New Windows &Deck.Oversized Garage With 240V/40Amp Circuit For Ev. |
| Listed Price | $1,699,000 |
| Taxes: | $4655.92 |
| DOM | 12 |
| Occupancy: | Vacant |
| Address: | 67 Paulart Dr , Toronto, M9B3V8, Ontario |
| Lot Size: | 45.50 x 113.00 (Feet) |
| Directions/Cross Streets: | Bloor/Dundas- 427 |
| Rooms: | 11 |
| Bedrooms: | 3 |
| Bedrooms +: | 2 |
| Kitchens: | 1 |
| Family Room: | N |
| Basement: | Finished, Sep Entrance |
| Level/Floor | Room | Length(ft) | Width(ft) | Descriptions | |
| Room 1 | Main | Living | 27.58 | 15.78 | Fireplace, Large Window, W/O To Deck |
| Room 2 | Main | Dining | 14.37 | 9.97 | Open Concept, Combined W/Living, Led Lighting |
| Room 3 | Main | Kitchen | 10.5 | 10.99 | Modern Kitchen, Quartz Counter, Stainless Steel Appl |
| Room 4 | Main | Prim Bdrm | 13.68 | 10.99 | W/I Closet, Hardwood Floor, 3 Pc Ensuite |
| Room 5 | Main | 2nd Br | 11.48 | 9.97 | Closet, Hardwood Floor, O/Looks Backyard |
| Room 6 | Main | 3rd Br | 10.17 | 8.4 | Closet, Hardwood Floor, Led Lighting |
| Room 7 | Lower | Office | 11.18 | 7.97 | Side Door, Vinyl Floor, Large Window |
| Room 8 | Lower | Media/Ent | 23.09 | 12.99 | Wet Bar, Vinyl Floor, Led Lighting |
| Room 9 | Lower | Rec | 23.09 | 12.99 | Large Window, Vinyl Floor, O/Looks Backyard |
| Room 10 | Lower | Bathroom | 5.97 | 6.99 | 3 Pc Bath, Glass Doors, Led Lighting |
| Room 11 | Lower | Laundry | 10.17 | 6.99 | Laundry Sink, Closet Organizers |
| Washroom Type | No. of Pieces | Level |
| Washroom Type 1 | 4 | Main |
| Washroom Type 2 | 3 | Main |
| Washroom Type 3 | 3 | Bsmt |
| Property Type: | Detached |
| Style: | Bungalow |
| Exterior: | Brick |
| Garage Type: | Attached |
| (Parking/)Drive: | Private |
| Drive Parking Spaces: | 2 |
| Pool: | None |
| Approximatly Square Footage: | 1100-1500 |
| Fireplace/Stove: | Y |
| Heat Source: | Gas |
| Heat Type: | Forced Air |
| Central Air Conditioning: | Central Air |
| Sewers: | Sewers |
| Water: | Municipal |
| Although the information displayed is believed to be accurate, no warranties or representations are made of any kind. |
| KAMALI GROUP REALTY, BROKERAGE |
|
|

MOE KAMALI
Broker of Record
Dir:
416-994-5000
| Virtual Tour | Email a Friend |
Jump To:
At a Glance:
| Type: | Freehold - Detached |
| Area: | Toronto |
| Municipality: | Toronto |
| Neighbourhood: | Islington-City Centre West |
| Style: | Bungalow |
| Lot Size: | 45.50 x 113.00(Feet) |
| Tax: | $4,655.92 |
| Beds: | 3+2 |
| Baths: | 3 |
| Fireplace: | Y |
| Pool: | None |
Locatin Map:


























