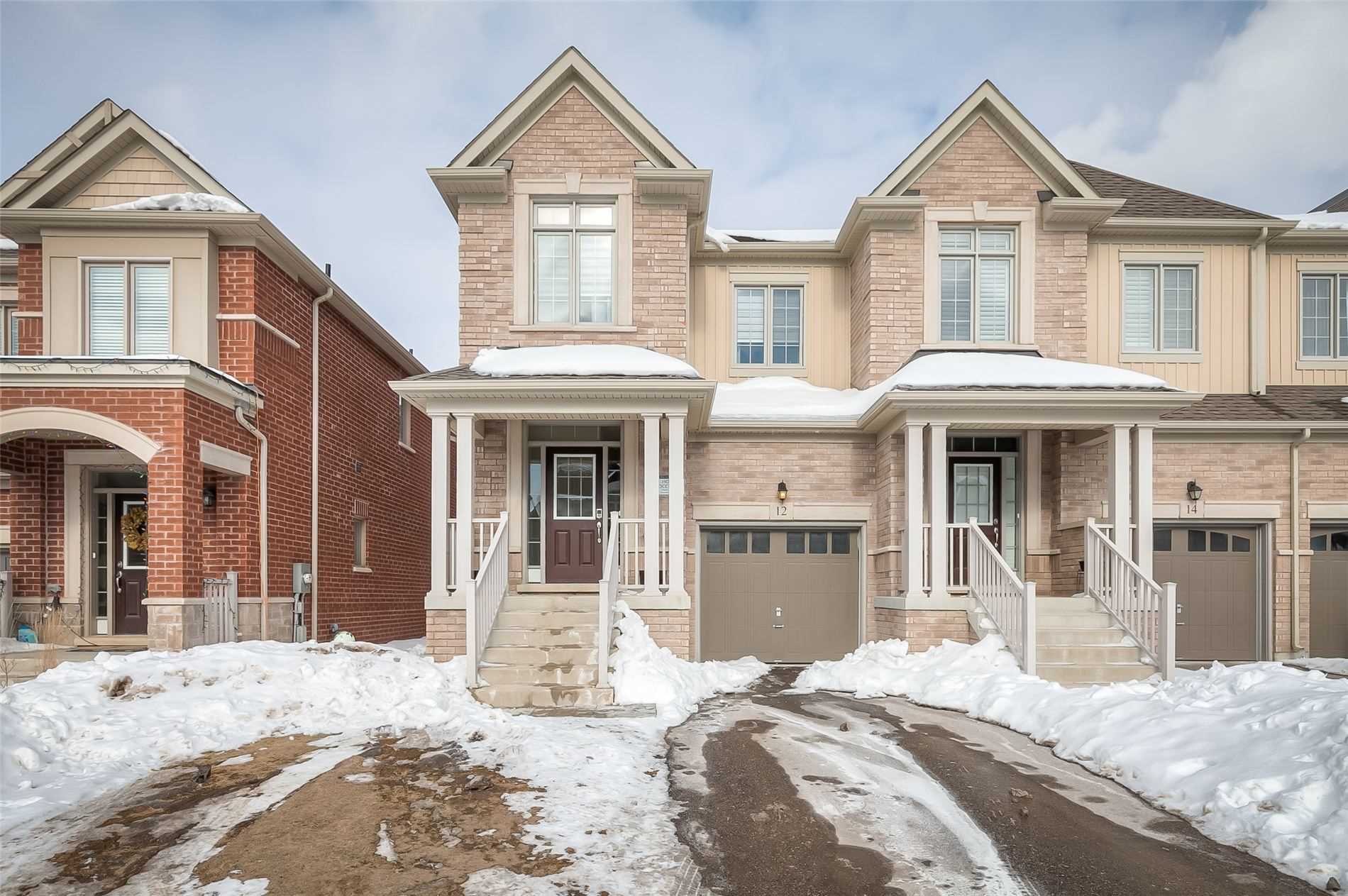Sold
Listing ID: N5486876
12 Foxberry Rd , East Gwillimbury, L9N0P6, Ontario
| Over 2,000Sq.Ft Of Luxury!! Gorgeous Freehold 4-Bedroom End-Unit Townhouse In Beautiful Sharon Village.With Stainless Steel Appliances,Hardwood Flooring Throughout The Main Floor,Huge Primary Bedroom With 2 Walk-In Closets & 3Pc Ensuite, Open Concept With Lots Of Natural Light! Ready To Be Your New Home! Two Car-Wide Driveway+Garage. Steps Away From The School (Our Lady Of Good Counsel Catholic Elementary School),Minutes From Hwy404 & Newmarket. Must Be Seen! |
| Extras: See Virtual Tour!!! 4-Bedroom,3-Bathroom End Unit Townhouse,Over 2,000Sq.Ft Of Luxury! Hardwood Flooring Throughout Main.Master With 2 Walk-In Closets &3Pc Ensuite. Washer,Dryer,Stainless Steel Fridge, Stove/Oven,Dishwasher |
| Listed Price | $1,099,000 |
| Taxes: | $4630.04 |
| DOM | 8 |
| Occupancy: | Owner |
| Address: | 12 Foxberry Rd , East Gwillimbury, L9N0P6, Ontario |
| Lot Size: | 25.09 x 109.91 (Feet) |
| Directions/Cross Streets: | Leslie & Green Lane |
| Rooms: | 10 |
| Bedrooms: | 4 |
| Bedrooms +: | |
| Kitchens: | 1 |
| Family Room: | Y |
| Basement: | Full |
| Level/Floor | Room | Length(ft) | Width(ft) | Descriptions | |
| Room 1 | Main | Great Rm | 18.89 | 14.1 | Hardwood Floor, Open Concept, W/O To Yard |
| Room 2 | Main | Dining | 14.1 | 9.84 | Hardwood Floor, Combined W/Kitchen |
| Room 3 | Main | Kitchen | 12.86 | 9.12 | Breakfast Bar, Stainless Steel Appl, Tile Floor |
| Room 4 | 2nd | Prim Bdrm | 17.38 | 13.78 | 3 Pc Ensuite, W/I Closet, Broadloom |
| Room 5 | 2nd | 2nd Br | 13.45 | 9.51 | Closet, Broadloom |
| Room 6 | 2nd | 3rd Br | 10.5 | 9.84 | Closet, Broadloom |
| Room 7 | 2nd | 4th Br | 11.94 | 8.86 | Closet, Broadloom |
| Washroom Type | No. of Pieces | Level |
| Washroom Type 1 | 2 | Main |
| Washroom Type 2 | 3 | 2nd |
| Washroom Type 3 | 3 | 2nd |
| Approximatly Age: | 0-5 |
| Property Type: | Att/Row/Twnhouse |
| Style: | 2-Storey |
| Exterior: | Brick |
| Garage Type: | Attached |
| (Parking/)Drive: | Private |
| Drive Parking Spaces: | 2 |
| Pool: | None |
| Approximatly Age: | 0-5 |
| Approximatly Square Footage: | 2000-2500 |
| Property Features: | Hospital, Park, Public Transit, Rec Centre, School, School Bus Route |
| Fireplace/Stove: | Y |
| Heat Source: | Gas |
| Heat Type: | Forced Air |
| Central Air Conditioning: | Central Air |
| Sewers: | Sewers |
| Water: | Municipal |
| Although the information displayed is believed to be accurate, no warranties or representations are made of any kind. |
| KAMALI GROUP REALTY, BROKERAGE |
|
|

MOE KAMALI
Broker of Record
Dir:
416-994-5000
| Virtual Tour | Email a Friend |
Jump To:
At a Glance:
| Type: | Freehold - Att/Row/Twnhouse |
| Area: | York |
| Municipality: | East Gwillimbury |
| Neighbourhood: | Sharon |
| Style: | 2-Storey |
| Lot Size: | 25.09 x 109.91(Feet) |
| Approximate Age: | 0-5 |
| Tax: | $4,630.04 |
| Beds: | 4 |
| Baths: | 3 |
| Fireplace: | Y |
| Pool: | None |
Locatin Map:


























