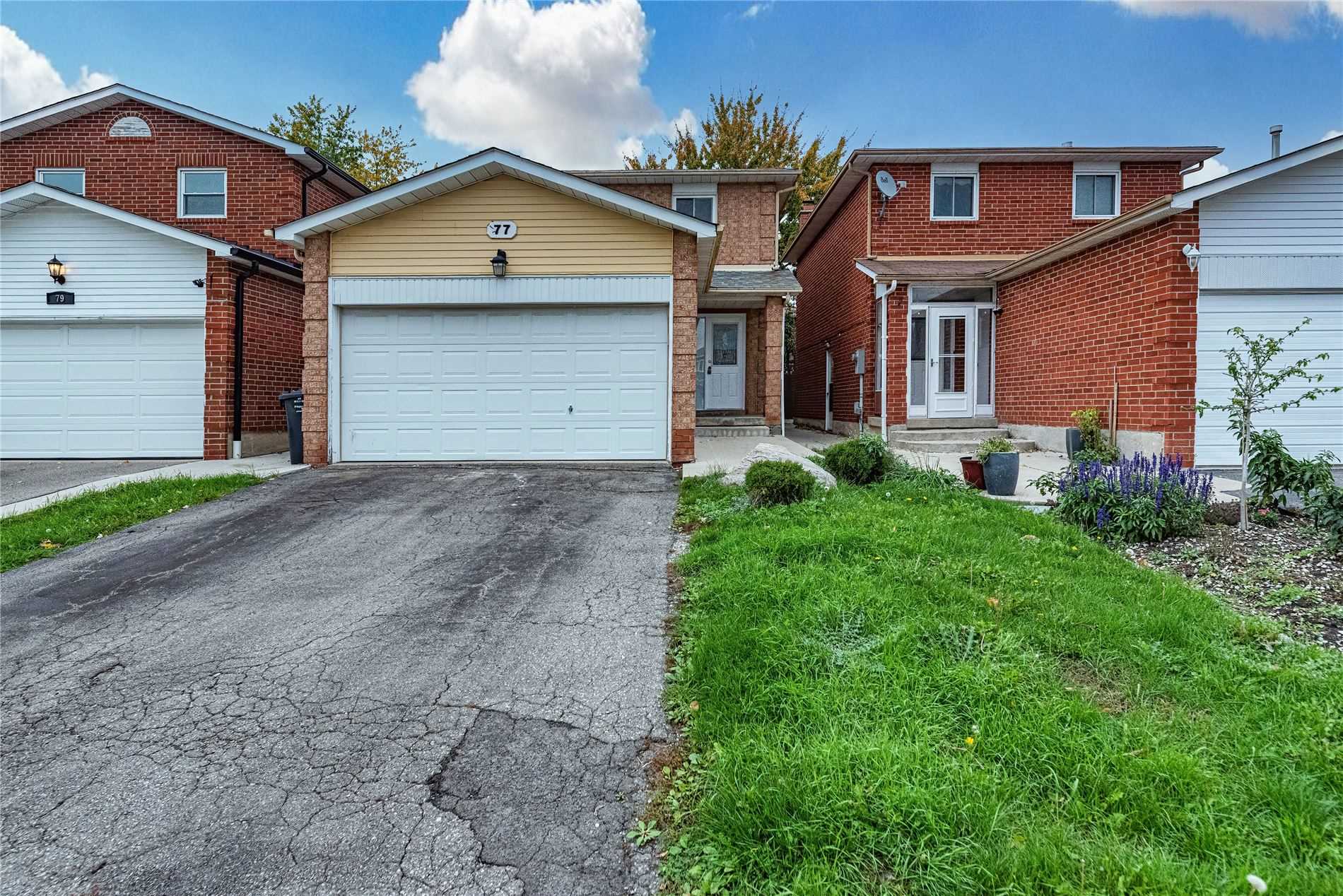Leased
Listing ID: W5500887
77 Ecclestone Dr , Unit Lower, Brampton, L6X 3M8, Ontario
| Move-In Ready! Cozy 1 Bedroom Apartment, Boasting Seperate Entrance, Above Grade Windows, Private Ensuite Washer & Dryer, Spaciouse Open Concept Layout, Potlights Thoughout Living & Dining Room, Steps To Parks & Schools, Easily Accessible Through Highway 410, 1 Parking Spot Included |
| Extras: Move-In Ready! Fridge, Stove, Private En-Suite Washer & Dryer, 1 Driveway Parking, Steps To Parks, Schools & Highway 410 |
| Listed Price | $1,200 |
| DOM | 10 |
| Payment Frequency: | Monthly |
| Payment Method: | Cheque |
| Rental Application Required: | Y |
| Deposit Required: | Y |
| Credit Check: | Y |
| Employment Letter | Y |
| Lease Agreement | Y |
| References Required: | Y |
| Occupancy: | Vacant |
| Address: | 77 Ecclestone Dr , Unit Lower, Brampton, L6X 3M8, Ontario |
| Apt/Unit: | Lower |
| Lot Size: | 29.92 x 109.27 (Feet) |
| Directions/Cross Streets: | Bovaird/Main/Williams Pkwy |
| Rooms: | 4 |
| Bedrooms: | 1 |
| Bedrooms +: | |
| Kitchens: | 1 |
| Family Room: | N |
| Basement: | Apartment, Sep Entrance |
| Furnished: | N |
| Level/Floor | Room | Length(ft) | Width(ft) | Descriptions | |
| Room 1 | Lower | Living | 16.01 | 9.25 | Combined W/Dining, Pot Lights, Laminate |
| Room 2 | Lower | Dining | 16.01 | 9.25 | Combined W/Living, Pot Lights, Laminate |
| Room 3 | Lower | Kitchen | 6.53 | 9.25 | Family Size Kitchen, Double Sink, Open Concept |
| Room 4 | Lower | Prim Bdrm | 9.84 | 9.58 | Above Grade Window, Closet, Laminate |
| Washroom Type | No. of Pieces | Level |
| Washroom Type 1 | 3 |
| Property Type: | Detached |
| Style: | 2-Storey |
| Exterior: | Brick |
| Garage Type: | None |
| (Parking/)Drive: | Private |
| Drive Parking Spaces: | 1 |
| Pool: | None |
| Private Entrance: | Y |
| Laundry Access: | Ensuite |
| Property Features: | Fenced Yard, Hospital, Park, Public Transit, Rec Centre, School |
| All Inclusive: | N |
| CAC Included: | N |
| Hydro Included: | N |
| Water Included: | N |
| Cabel TV Included: | N |
| Common Elements Included: | N |
| Heat Included: | N |
| Parking Included: | Y |
| Fireplace/Stove: | N |
| Heat Source: | Gas |
| Heat Type: | Forced Air |
| Central Air Conditioning: | Central Air |
| Sewers: | Sewers |
| Water: | Municipal |
| Although the information displayed is believed to be accurate, no warranties or representations are made of any kind. |
| KAMALI GROUP REALTY, BROKERAGE |
|
|

MOE KAMALI
Broker of Record
Dir:
416-994-5000
| Email a Friend |
Jump To:
At a Glance:
| Type: | Freehold - Detached |
| Area: | Peel |
| Municipality: | Brampton |
| Neighbourhood: | Bram West |
| Style: | 2-Storey |
| Lot Size: | 29.92 x 109.27(Feet) |
| Beds: | 1 |
| Baths: | 1 |
| Fireplace: | N |
| Pool: | None |
Locatin Map:













