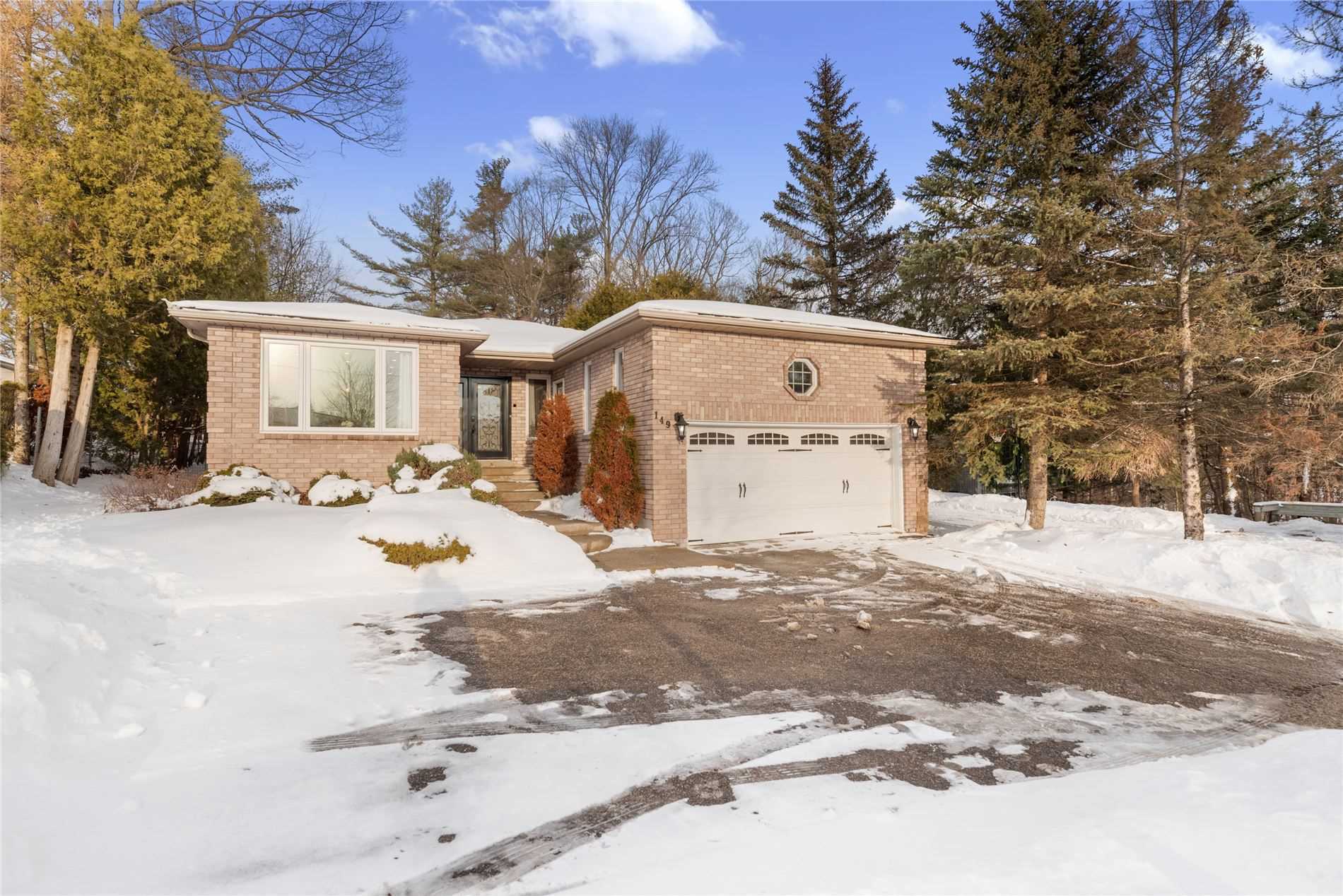Sold
Listing ID: S5510114
149 Anne St North , Barrie, L4N2B9, Ontario
| Premium 55X155Ft Private Treed Lot!3+2Bedrms&3Bathrms,Over~3,100Sqft Living Space,Custom,Eat-In Dream Kitchen With Heated Floors,Floor To Ceiling Pantry,B/I Appliances&Lrg Centre Island,Master Bedrm With 3Pc Ensuite&Walkout To Private Backyard,Main 3Pc With Heated Floor,Formal Living&Dining Rm+Family Rm With Hardwood+Gas Fireplace,6-Car Driveway+2-Car Garage With Loft,Mins To Shopping At Georgian Mall&Bayfield Mall,Lake Views At Centennial Park,Schools&Hwy400 |
| Extras: See Virtual Tour!Premium 55X155Ft Treed Lot,Over 8,800Sqft Lot Area!Fridge,2Xb/I Oven,Cooktop,B/I Microwave Oven,Dishwasher,Kitchen Centre Island,Washer&Dryer,Gas Fireplace,Master With 3Pc Ensuite,Backyard Deck,Pot Lights&Led Light Fixtures |
| Listed Price | $799,000 |
| Taxes: | $5692.54 |
| DOM | 7 |
| Occupancy: | Vacant |
| Address: | 149 Anne St North , Barrie, L4N2B9, Ontario |
| Lot Size: | 55.00 x 155.00 (Feet) |
| Directions/Cross Streets: | Anne St N/Sunnidale/Hwy400 |
| Rooms: | 7 |
| Rooms +: | 3 |
| Bedrooms: | 3 |
| Bedrooms +: | 2 |
| Kitchens: | 1 |
| Family Room: | Y |
| Basement: | Finished, Full |
| Level/Floor | Room | Length(ft) | Width(ft) | Descriptions | |
| Room 1 | Main | Living | 11.32 | 10.96 | Open Concept, Pot Lights, Hardwood Floor |
| Room 2 | Main | Dining | 15.06 | 11.32 | Open Concept, Pot Lights, Hardwood Floor |
| Room 3 | Main | Kitchen | 18.43 | 13.19 | Heated Floor, Centre Island, B/I Appliances |
| Room 4 | Main | Family | 18.99 | 12.17 | Gas Fireplace, Pot Lights, Hardwood Floor |
| Room 5 | Main | Prim Bdrm | 16.89 | 11.35 | 3 Pc Ensuite, W/I Closet, W/O To Deck |
| Room 6 | Main | 2nd Br | 12.33 | 9.64 | Double Closet, Led Lighting, Large Window |
| Room 7 | Main | 3rd Br | 12.33 | 9.51 | Double Closet, Led Lighting, Large Window |
| Room 8 | Bsmt | Rec | 39.23 | 16.89 | Above Grade Window, Pot Lights, Open Concept |
| Room 9 | Bsmt | Den | 20.6 | 20.3 | Above Grade Window, Separate Rm, O/Looks Garden |
| Room 10 | Bsmt | Br | 18.2 | 10.36 | Above Grade Window, Large Closet, Pot Lights |
| Washroom Type | No. of Pieces | Level |
| Washroom Type 1 | 3 | Main |
| Washroom Type 2 | 3 | Bsmt |
| Property Type: | Detached |
| Style: | Bungalow |
| Exterior: | Brick |
| Garage Type: | Attached |
| (Parking/)Drive: | Private |
| Drive Parking Spaces: | 6 |
| Pool: | None |
| Property Features: | Fenced Yard, Park, Public Transit, Rec Centre, School, Wooded/Treed |
| Fireplace/Stove: | Y |
| Heat Source: | Gas |
| Heat Type: | Forced Air |
| Central Air Conditioning: | Central Air |
| Sewers: | Sewers |
| Water: | Municipal |
| Although the information displayed is believed to be accurate, no warranties or representations are made of any kind. |
| KAMALI GROUP REALTY, BROKERAGE |
|
|

MOE KAMALI
Broker of Record
Dir:
416-994-5000
| Virtual Tour | Email a Friend |
Jump To:
At a Glance:
| Type: | Freehold - Detached |
| Area: | Simcoe |
| Municipality: | Barrie |
| Neighbourhood: | Sunnidale |
| Style: | Bungalow |
| Lot Size: | 55.00 x 155.00(Feet) |
| Tax: | $5,692.54 |
| Beds: | 3+2 |
| Baths: | 3 |
| Fireplace: | Y |
| Pool: | None |
Locatin Map:


























