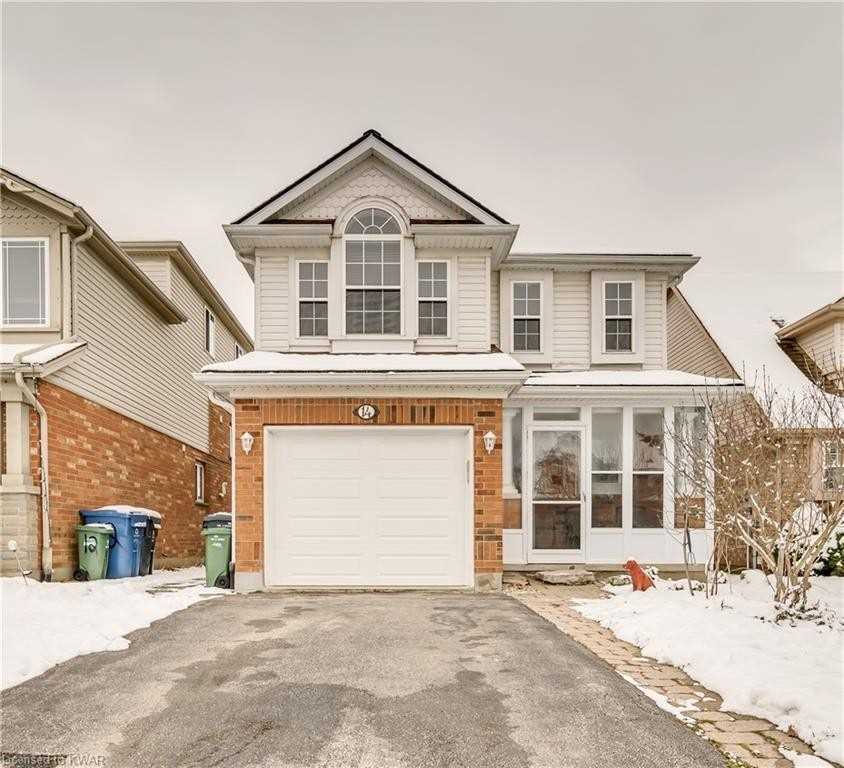Leased
Listing ID: X5521574
14 Buckthorn Crescent , Guelph, N1E 7C2, Ontario
| Welcome To 14 Buckthorn Cres. This 3 Bdrm Home Features A Desirable L/Out With A Large Kitchen Open To The Living Area. The Kitchen Boasts Plenty Pantry Space & S/S Appliances Bright Living Room, With Gas Fireplace, Opens To Dinning Area With Patio Sliders Leading Out To A Relaxing Fenced Backyard With Large Deck & New Gazebo 2nd Level Contains A Large Primary Suite With 4Pc Ensuite As Well As 2 Additional Spacious Bedrooms & 4Pc Bathroom. |
| Extras: Finished Basement, Stove, Fridge, D/W, Washer & Dryer, All Window Covering, All Elfs, Central Vacuum. |
| Listed Price | $2,799 |
| DOM | 9 |
| Occupancy: | Vacant |
| Address: | 14 Buckthorn Crescent , Guelph, N1E 7C2, Ontario |
| Directions/Cross Streets: | Starwood & Grange |
| Rooms: | 5 |
| Bedrooms: | 3 |
| Bedrooms +: | |
| Kitchens: | 1 |
| Family Room: | Y |
| Basement: | Finished |
| Furnished: | N |
| Washroom Type | No. of Pieces | Level |
| Washroom Type 1 | 2 | Main |
| Washroom Type 2 | 4 | 2nd |
| Washroom Type 3 | 4 | 2nd |
| Washroom Type 4 | 2 | Bsmt |
| Property Type: | Detached |
| Style: | 2-Storey |
| Exterior: | Brick, Vinyl Siding |
| Garage Type: | Attached |
| (Parking/)Drive: | Available |
| Drive Parking Spaces: | 2 |
| Pool: | None |
| Private Entrance: | Y |
| Laundry Access: | Ensuite |
| All Inclusive: | N |
| CAC Included: | N |
| Hydro Included: | N |
| Water Included: | N |
| Cabel TV Included: | N |
| Common Elements Included: | N |
| Heat Included: | N |
| Parking Included: | Y |
| Fireplace/Stove: | N |
| Heat Source: | Gas |
| Heat Type: | Forced Air |
| Central Air Conditioning: | Central Air |
| Sewers: | Sewers |
| Water: | Municipal |
| Although the information displayed is believed to be accurate, no warranties or representations are made of any kind. |
| KAMALI GROUP REALTY, BROKERAGE |
|
|

MOE KAMALI
Broker of Record
Dir:
416-994-5000
| Email a Friend |
Jump To:
At a Glance:
| Type: | Freehold - Detached |
| Area: | Wellington |
| Municipality: | Guelph |
| Neighbourhood: | Grange Hill East |
| Style: | 2-Storey |
| Beds: | 3 |
| Baths: | 4 |
| Fireplace: | N |
| Pool: | None |
Locatin Map:
























