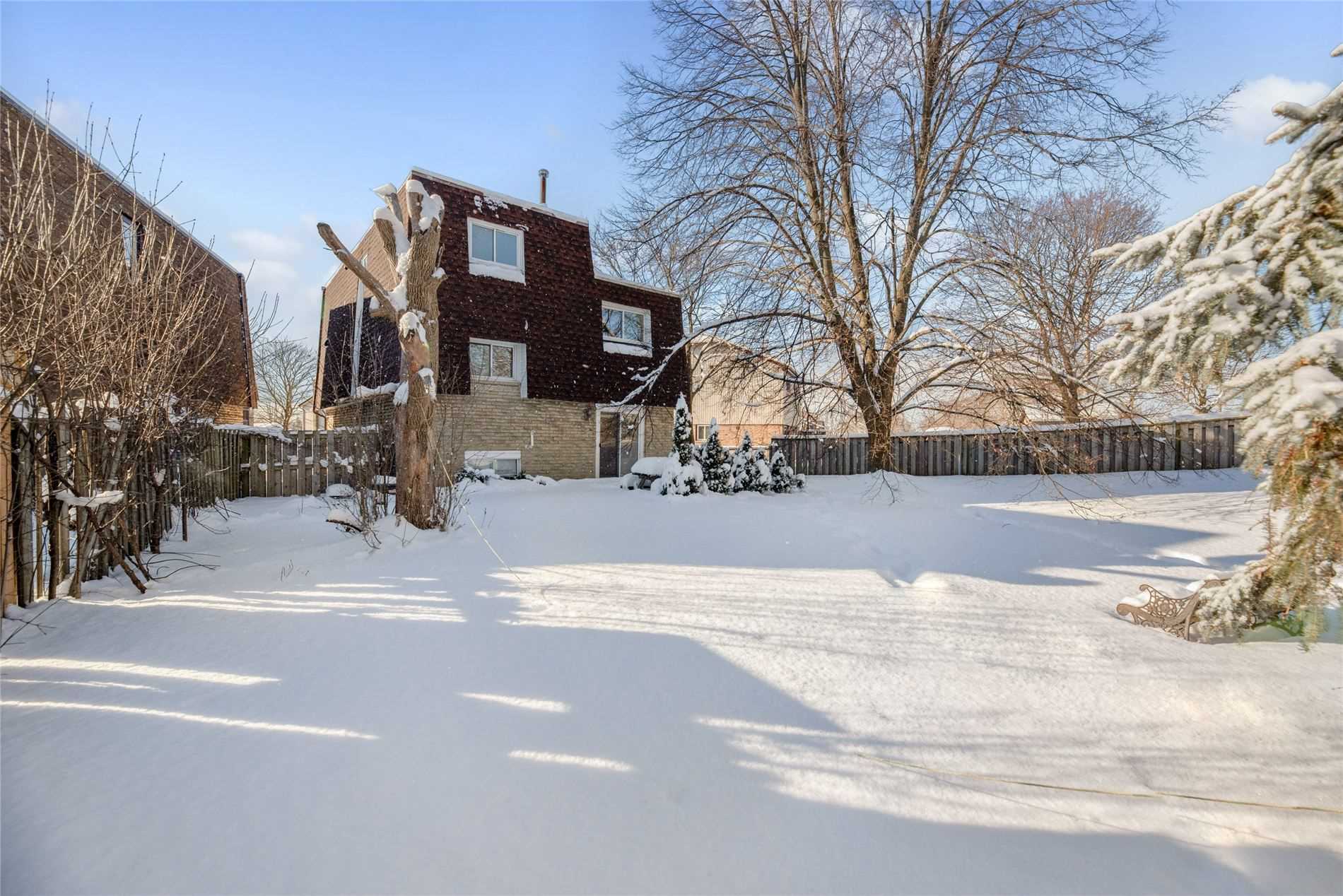Sold
Listing ID: E5525758
42 Graham Crt , Whitby, L1N6E1, Ontario
| Rare-Find,Exquisitely Renovated Featuring Pie-Shaped Lot~86Ft Wide At Rear,Over 6,000Sqft Lot,Quiet Cul-De-Sac With Garage!Over 2,000Sqft Living Space,3 Bedrms&3 Bathrms.Eat-In Gourmet Kitchen With Quartz Counter Top&Backsplash,Formal Dining Rm,Living Rm With Walkout To Backyard.Luxury 5Pc Bathrm,Master Bedrm Boasting 3Pc Bathrm.Glass Hand-Railings &Pot Lights Throughout.Mins To Whitby Town Square,Amenities &Schools.10 Mins To Whitby Go Station &Hwy 401 |
| Mortgage: Pcl 36-2 Sec M1013; Lt 36 Pl M1013, Except Pt 2, 40R3881 Town Of Whitby |
| Extras: See Virtual Tour!2021 Luxury Renovations!Furnace 2021, Ac21,Roof21,Electrical Panel22,Fridge21,Stove21,B/I Microwave 21,Dishwasher21,3Xrenovated Bathrooms21,Pot Lights21,Glass Railings21,Hardwood Flooring21,Smart Thermostat21 |
| Listed Price | $1,200,000 |
| Taxes: | $4188.38 |
| DOM | 59 |
| Occupancy: | Vacant |
| Address: | 42 Graham Crt , Whitby, L1N6E1, Ontario |
| Lot Size: | 21.42 x 154.09 (Feet) |
| Directions/Cross Streets: | Brock/Rossland |
| Rooms: | 6 |
| Rooms +: | 1 |
| Bedrooms: | 3 |
| Bedrooms +: | |
| Kitchens: | 1 |
| Family Room: | Y |
| Basement: | Finished |
| Level/Floor | Room | Length(ft) | Width(ft) | Descriptions | |
| Room 1 | Main | Living | 22.5 | 14.17 | W/O To Yard, Pot Lights, Hardwood Floor |
| Room 2 | 2nd | Family | 12.17 | 9.97 | Open Concept, Pot Lights, Hardwood Floor |
| Room 3 | 2nd | Kitchen | 9.87 | 7.87 | Eat-In Kitchen, Quartz Counter, Modern Kitchen |
| Room 4 | 3rd | Prim Bdrm | 14.24 | 11.05 | 3 Pc Ensuite, Closet, Hardwood Floor |
| Room 5 | Upper | 2nd Br | 14.33 | 9.87 | Double Closet, O/Looks Backyard, Hardwood Floor |
| Room 6 | Upper | 3rd Br | 11.15 | 10.86 | Double Closet, O/Looks Backyard, Hardwood Floor |
| Room 7 | Bsmt | Rec | 20.47 | 11.15 | Fireplace, His/Hers Closets, Wall Sconce Lighting |
| Washroom Type | No. of Pieces | Level |
| Washroom Type 1 | 5 | 3rd |
| Washroom Type 2 | 3 | 3rd |
| Washroom Type 3 | 2 | Main |
| Property Type: | Detached |
| Style: | Sidesplit 4 |
| Exterior: | Brick |
| Garage Type: | Built-In |
| (Parking/)Drive: | Private |
| Drive Parking Spaces: | 2 |
| Pool: | None |
| Property Features: | Cul De Sac, Fenced Yard, Park, Public Transit, Rec Centre, School |
| Fireplace/Stove: | Y |
| Heat Source: | Gas |
| Heat Type: | Forced Air |
| Central Air Conditioning: | Central Air |
| Sewers: | Sewers |
| Water: | Municipal |
| Although the information displayed is believed to be accurate, no warranties or representations are made of any kind. |
| KAMALI GROUP REALTY, BROKERAGE |
|
|

MOE KAMALI
Broker of Record
Dir:
416-994-5000
| Virtual Tour | Email a Friend |
Jump To:
At a Glance:
| Type: | Freehold - Detached |
| Area: | Durham |
| Municipality: | Whitby |
| Neighbourhood: | Pringle Creek |
| Style: | Sidesplit 4 |
| Lot Size: | 21.42 x 154.09(Feet) |
| Tax: | $4,188.38 |
| Beds: | 3 |
| Baths: | 3 |
| Fireplace: | Y |
| Pool: | None |
Locatin Map:


























