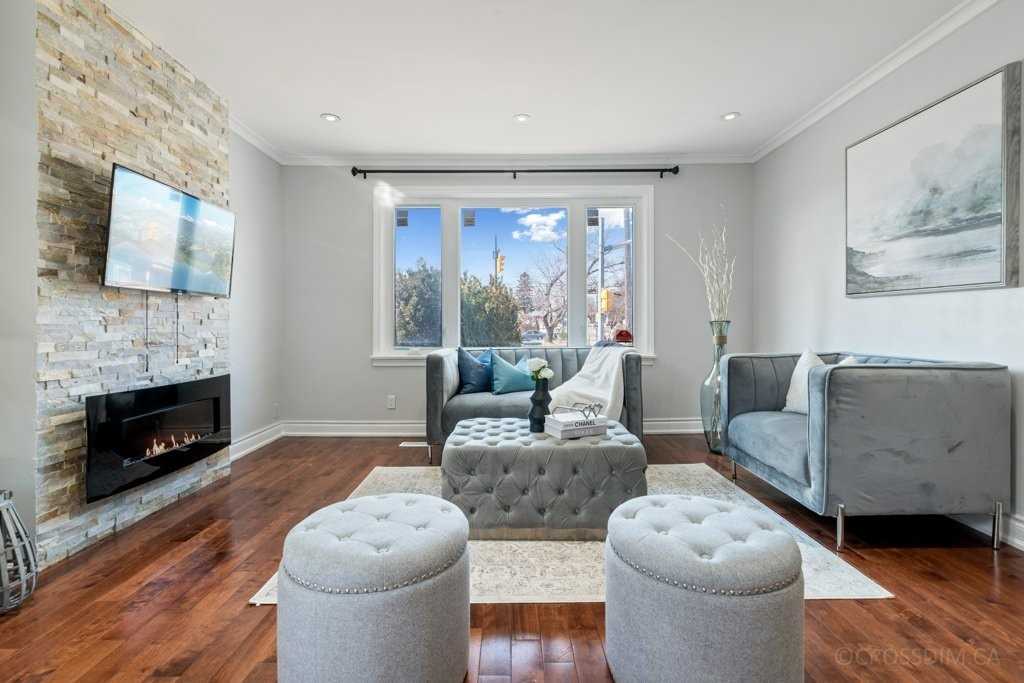Sold
Listing ID: E5542204
1501 Danforth Rd , Toronto, M1J1H5, Ontario
| Top 5 Reasons To Buythis House: 1-Prime Location! Exquisite Bungalow In A Prestigious Neighborhood, 50 Ft Front!! 2-Close Proximity To Eglinton Crosstown Lrt, Go Station, Hospital And Future Developments. 3-Great Income Potential 2 Bd Basement With Sep Entrance. 4-Renovated,Hardwd Flr, Granit Kitchen,Led & Many Upgrades. 5- Eglinton/Danforth Metrolinx, Scarb Town Center &401 And Many Amenities Nearby The Last Chance To Buy A Detached House In Toronto! |
| Mortgage: Parcel 9985, Section Scar Lt 39 Plan M660 S/T Lt593053 Scarborough Subject To An Easement In Gross Over Part 1 On Plan 66R-31824 As In At588 |
| Extras: 2 Fridge, 2 Stove, Dishwasher,Washer/Dryer, Fireplace,Window Covering,Elf Fixtures. |
| Listed Price | $998,888 |
| Taxes: | $3420.00 |
| DOM | 10 |
| Occupancy: | Owner |
| Address: | 1501 Danforth Rd , Toronto, M1J1H5, Ontario |
| Lot Size: | 50.00 x 100.00 (Feet) |
| Directions/Cross Streets: | Lawrence / Mccowan / Danforth |
| Rooms: | 9 |
| Bedrooms: | 3 |
| Bedrooms +: | 2 |
| Kitchens: | 1 |
| Kitchens +: | 1 |
| Family Room: | N |
| Basement: | Finished, Sep Entrance |
| Level/Floor | Room | Length(ft) | Width(ft) | Descriptions | |
| Room 1 | Main | Living | 20.01 | 14.04 | Hardwood Floor, Pot Lights, O/Looks Frontyard |
| Room 2 | Main | Dining | 14.04 | 20.01 | Hardwood Floor, Pot Lights, O/Looks Living |
| Room 3 | Main | Kitchen | 12.92 | 8.76 | Granite Counter, Modern Kitchen, Open Concept |
| Room 4 | Main | Bathroom | 8.4 | 7.02 | 4 Pc Bath, Window, Ceramic Floor |
| Room 5 | Main | Prim Bdrm | 12 | 9.02 | Hardwood Floor, Window, O/Looks Backyard |
| Room 6 | Main | 2nd Br | 11.02 | 9.02 | Hardwood Floor, Window, O/Looks Backyard |
| Room 7 | Main | 3rd Br | 10.4 | 8 | Hardwood Floor, Window |
| Room 8 | Bsmt | Family | 23.03 | 11.02 | Laminate, Window, Pot Lights |
| Room 9 | Bsmt | Br | 14.01 | 10.5 | Laminate, Window |
| Room 10 | Bsmt | Br | 11.32 | 9.02 | Laminate, Window |
| Room 11 | Bsmt | Kitchen | 12.99 | 8 | Ceramic Floor, Window, Backsplash |
| Room 12 | Bsmt | Bathroom | 7.02 | 5.71 | 4 Pc Bath, Window, Ceramic Floor |
| Washroom Type | No. of Pieces | Level |
| Washroom Type 1 | 4 | Main |
| Washroom Type 2 | 2 | Main |
| Washroom Type 3 | 4 | Bsmt |
| Property Type: | Detached |
| Style: | Bungalow |
| Exterior: | Brick |
| Garage Type: | Carport |
| (Parking/)Drive: | Private |
| Drive Parking Spaces: | 5 |
| Pool: | None |
| Fireplace/Stove: | Y |
| Heat Source: | Gas |
| Heat Type: | Forced Air |
| Central Air Conditioning: | Central Air |
| Laundry Level: | Lower |
| Sewers: | Sewers |
| Water: | Municipal |
| Although the information displayed is believed to be accurate, no warranties or representations are made of any kind. |
| KAMALI GROUP REALTY, BROKERAGE |
|
|

MOE KAMALI
Broker of Record
Dir:
416-994-5000
| Virtual Tour | Email a Friend |
Jump To:
At a Glance:
| Type: | Freehold - Detached |
| Area: | Toronto |
| Municipality: | Toronto |
| Neighbourhood: | Bendale |
| Style: | Bungalow |
| Lot Size: | 50.00 x 100.00(Feet) |
| Tax: | $3,420 |
| Beds: | 3+2 |
| Baths: | 3 |
| Fireplace: | Y |
| Pool: | None |
Locatin Map:


























