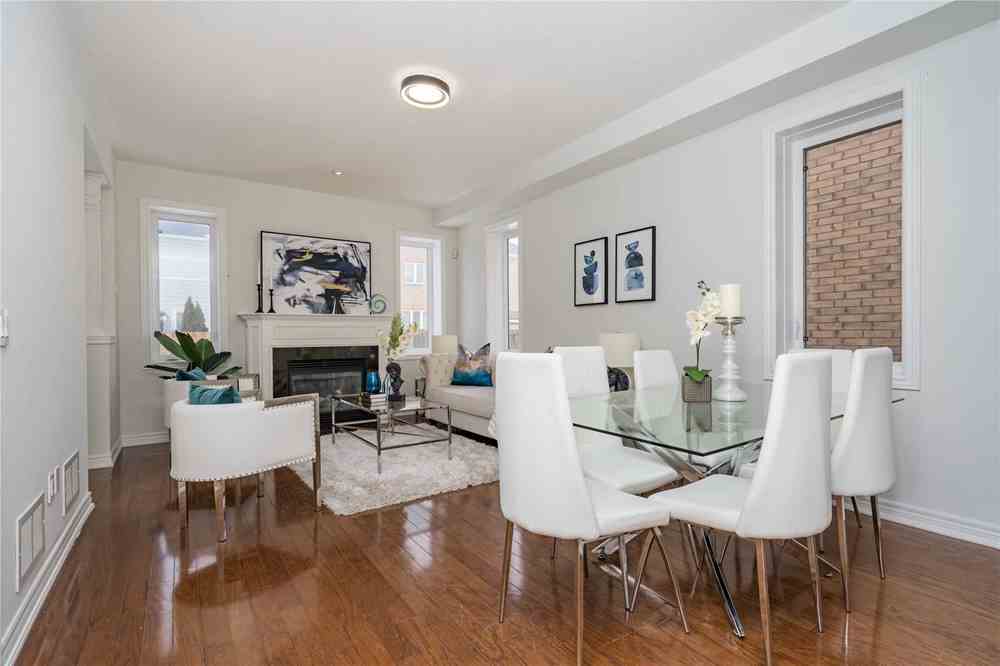Leased
Listing ID: X5634654
5 White Ash Rd , Thorold, L2V0B5, Ontario
| Rare-Find!Detached,2-Storey 2015 Model Home!Over~2,800Sqft Living Space,3+2 Bedrms,Grand Entranceway With 18Ft Ceiling,Eat-In Kitchen With Breakfast Bar,Flr To Ceiling Pantry&W/O To Backyard,Living&Dining Rm With Hardwood Flring+Gas Fireplace,Main Flr 9Ft Ceilings,Loft Overlooking Oakwood Staircase With Wrought Iron Spindles,Master Bedrm Boasts 4Pc Ensuite With Soaker Tub,Finished Bsmt+2-Car Garage.Mins To Brock University,Schools,Parks&Hwy406 To Qew |
| Extras: Model Home!Led Light Fixtures 2022,Faucets 22,Painted 22,Fridge,Stove,Dishwasher,Rangehood,Washer&Dryer,Oakwood Staircase With Wrought Iron Spindles,Living&Dining Hardwood Flooring,Main Floor 9Ft Ceiling,Master With 4Pc Ensuite,2-Car Garage |
| Listed Price | $2,600 |
| DOM | 10 |
| Payment Frequency: | Monthly |
| Payment Method: | Cheque |
| Rental Application Required: | Y |
| Deposit Required: | Y |
| Credit Check: | Y |
| Employment Letter | Y |
| Lease Agreement | Y |
| References Required: | Y |
| Occupancy: | Vacant |
| Address: | 5 White Ash Rd , Thorold, L2V0B5, Ontario |
| Lot Size: | 36.09 x 100.07 (Feet) |
| Directions/Cross Streets: | St.Davids/Richmond/Hwy406 |
| Rooms: | 6 |
| Rooms +: | 3 |
| Bedrooms: | 3 |
| Bedrooms +: | 2 |
| Kitchens: | 1 |
| Family Room: | N |
| Basement: | Finished, Full |
| Furnished: | N |
| Level/Floor | Room | Length(ft) | Width(ft) | Descriptions | |
| Room 1 | Main | Living | 18.4 | 12 | Combined W/Dining, Fireplace, O/Looks Backyard |
| Room 2 | Main | Dining | 18.4 | 12 | Combined W/Dining, Open Concept, Led Lighting |
| Room 3 | Main | Kitchen | 17.38 | 10.23 | Eat-In Kitchen, W/O To Yard, Modern Kitchen |
| Room 4 | 2nd | Prim Bdrm | 14.79 | 12.2 | 4 Pc Bath, Closet, Led Lighting |
| Room 5 | 2nd | 2nd Br | 10.99 | 10.99 | Cathedral Ceiling, Closet, O/Looks Frontyard |
| Room 6 | 2nd | 3rd Br | 11.48 | 8.69 | Closet, O/Looks Frontyard, Led Lighting |
| Room 7 | 2nd | Loft | 13.91 | 5.64 | Oak Banister, Open Concept, Led Lighting |
| Room 8 | Lower | Br | 11.35 | 9.68 | Separate Rm, Above Grade Window, Led Lighting |
| Room 9 | Lower | Br | 12.76 | 11.12 | Separate Rm, Above Grade Window, Led Lighting |
| Washroom Type | No. of Pieces | Level |
| Washroom Type 1 | 4 | 2nd |
| Washroom Type 2 | 2 | Main |
| Washroom Type 3 | 4 | Bsmt |
| Property Type: | Detached |
| Style: | 2-Storey |
| Exterior: | Brick, Vinyl Siding |
| Garage Type: | Built-In |
| (Parking/)Drive: | Private |
| Drive Parking Spaces: | 3 |
| Pool: | None |
| Private Entrance: | Y |
| Laundry Access: | Ensuite |
| All Inclusive: | N |
| CAC Included: | N |
| Hydro Included: | N |
| Water Included: | N |
| Cabel TV Included: | N |
| Common Elements Included: | N |
| Heat Included: | N |
| Parking Included: | Y |
| Fireplace/Stove: | Y |
| Heat Source: | Gas |
| Heat Type: | Forced Air |
| Central Air Conditioning: | Central Air |
| Sewers: | Sewers |
| Water: | Municipal |
| Although the information displayed is believed to be accurate, no warranties or representations are made of any kind. |
| KAMALI GROUP REALTY, BROKERAGE |
|
|

MOE KAMALI
Broker of Record
Dir:
416-994-5000
| Virtual Tour | Email a Friend |
Jump To:
At a Glance:
| Type: | Freehold - Detached |
| Area: | Niagara |
| Municipality: | Thorold |
| Style: | 2-Storey |
| Lot Size: | 36.09 x 100.07(Feet) |
| Beds: | 3+2 |
| Baths: | 4 |
| Fireplace: | Y |
| Pool: | None |
Locatin Map:


























