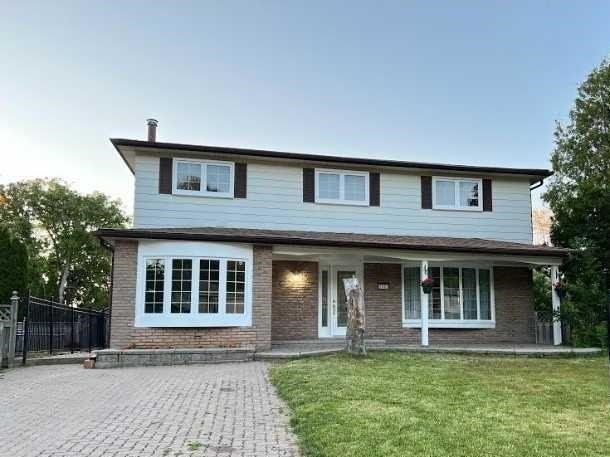Sold
Listing ID: N5646200
1001 Wildwood Dr , Newmarket, L3Y2B4, Ontario
| Gorgeous 4 Bdrm. Home On Large Fenced Lot, 16Ft X 32Ft Inground Pool With New Liner And New Heater. Beautifully Renovated And Move-In Condition. New Flooring, 2 Laundry Rms (Upstairs & Basement), Updated Baths(Floor Heating At 2nd Floor Bathroom), New Finished Basement With Potlight, Excellent Location: Close To French School, High School, And 404. |
| Extras: Stainless Steel Stove, Fridge, And Built-In Dishwasher. 2 Washers, 2 Dryers, Pool Heater, Filter, And Pump. Pool Patio Set, All Elfs, Gas Fp & Electric Fireplace, Shed, Hwh (Rental). |
| Listed Price | $999,000 |
| Taxes: | $4292.03 |
| DOM | 47 |
| Occupancy: | Owner |
| Address: | 1001 Wildwood Dr , Newmarket, L3Y2B4, Ontario |
| Lot Size: | 100.00 x 70.00 (Feet) |
| Directions/Cross Streets: | Carlson/Wildwood |
| Rooms: | 8 |
| Bedrooms: | 4 |
| Bedrooms +: | |
| Kitchens: | 1 |
| Family Room: | Y |
| Basement: | Finished |
| Level/Floor | Room | Length(ft) | Width(ft) | Descriptions | |
| Room 1 | Main | Living | 16.04 | 12.1 | Vinyl Floor, Bay Window, Gas Fireplace |
| Room 2 | Main | Dining | 9.81 | 8.92 | Vinyl Floor, W/O To Patio |
| Room 3 | Main | Kitchen | 15.94 | 9.15 | Vinyl Floor, Quartz Counter, Combined W/Br |
| Room 4 | Main | Breakfast | 15.94 | 9.15 | Vinyl Floor, Bay Window, Combined W/Kitchen |
| Room 5 | Main | Family | 23.71 | 10.36 | Vinyl Floor, Bay Window, Electric Fireplace |
| Room 6 | 2nd | Prim Bdrm | 16.73 | 10.79 | Laminate, 3 Pc Ensuite, W/I Closet |
| Room 7 | 2nd | 2nd Br | 14.73 | 9.05 | Laminate, Closet |
| Room 8 | 2nd | 3rd Br | 13.19 | 10.04 | Laminate, Closet |
| Room 9 | 2nd | 4th Br | 9.68 | 9.12 | Laminate, Closet |
| Room 10 | Bsmt | Media/Ent | 24.6 | 20.57 | Vinyl Floor, Pot Lights |
| Washroom Type | No. of Pieces | Level |
| Washroom Type 1 | 4 | 2nd |
| Washroom Type 2 | 3 | 2nd |
| Washroom Type 3 | 2 | Main |
| Property Type: | Detached |
| Style: | 2-Storey |
| Exterior: | Alum Siding, Brick |
| Garage Type: | None |
| (Parking/)Drive: | Pvt Double |
| Drive Parking Spaces: | 4 |
| Pool: | Inground |
| Fireplace/Stove: | Y |
| Heat Source: | Gas |
| Heat Type: | Forced Air |
| Central Air Conditioning: | Central Air |
| Laundry Level: | Upper |
| Sewers: | Sewers |
| Water: | Municipal |
| Although the information displayed is believed to be accurate, no warranties or representations are made of any kind. |
| KAMALI GROUP REALTY, BROKERAGE |
|
|

MOE KAMALI
Broker of Record
Dir:
416-994-5000
| Email a Friend |
Jump To:
At a Glance:
| Type: | Freehold - Detached |
| Area: | York |
| Municipality: | Newmarket |
| Neighbourhood: | Gorham-College Manor |
| Style: | 2-Storey |
| Lot Size: | 100.00 x 70.00(Feet) |
| Tax: | $4,292.03 |
| Beds: | 4 |
| Baths: | 3 |
| Fireplace: | Y |
| Pool: | Inground |
Locatin Map:


























