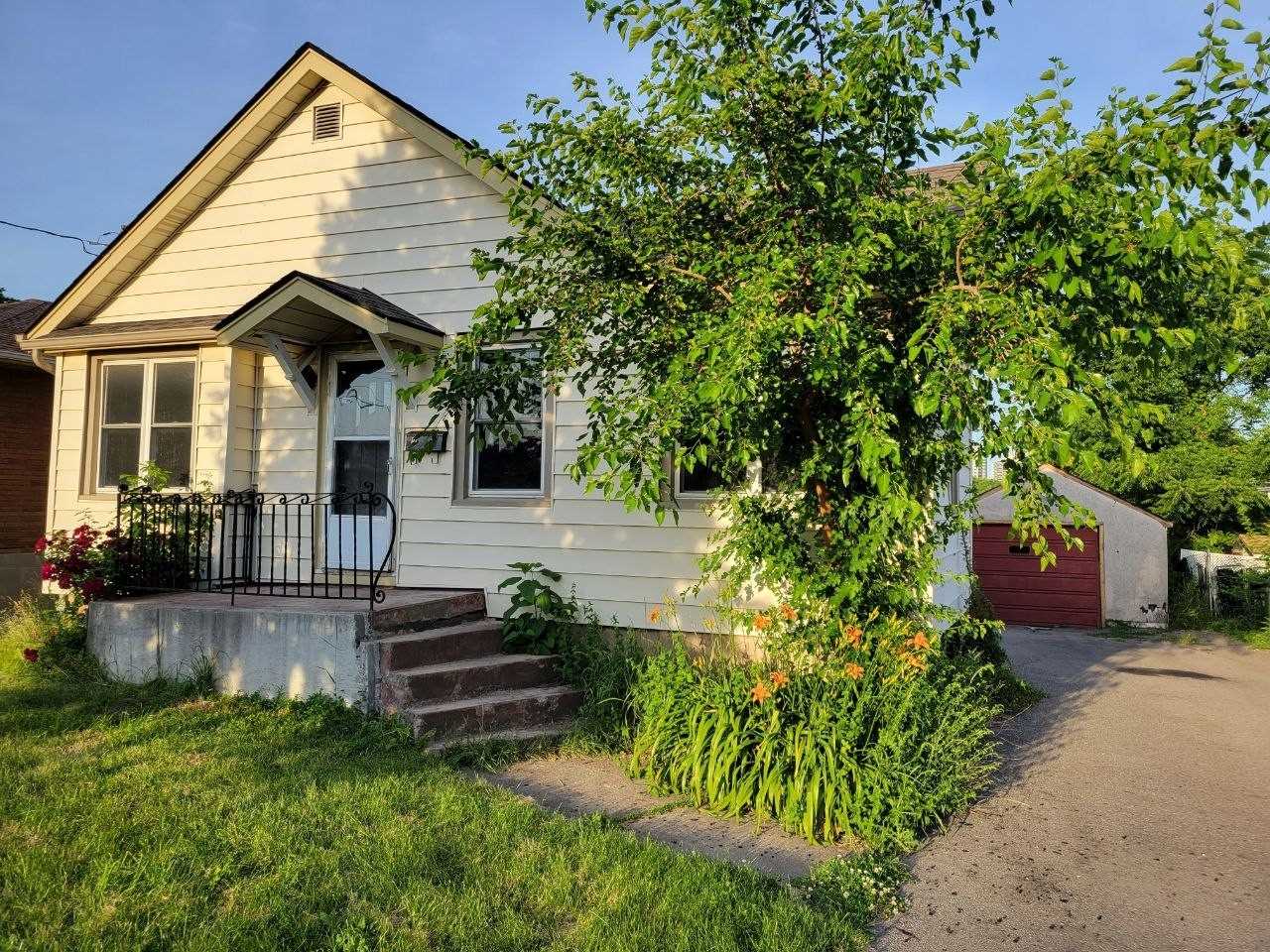Leased
Listing ID: X5665461
23 Hillview Rd North , Unit Main, St. Catharines, L2S 1S1, Ontario
| 3 Bedroom Main Level Apartment, Rare Ravine Setting With A River View, Freshly Painted, 3 Separate Entrances To Main Level! Ensuite Laundry, Large Windows, Open Concept Layout, Large Modern Eat-In Kitchen With Stainless Steel Stove, Closet In Bedroom, 4 Pc Bathroom, With An Awesome Covered Rear Patio Over Looking The Backyard, 3 Parking Spots Included! Steps To G.O Transit, Mins To Park & Recreation Centers, Near River, Grocery Stores, Brock University & Hospital |
| Extras: Fridge, Stove, Over The Range Microwave, Ensuite Laundry & 2 Parking Spot! |
| Listed Price | $2,000 |
| DOM | 13 |
| Payment Frequency: | Monthly |
| Payment Method: | Cheque |
| Rental Application Required: | Y |
| Deposit Required: | Y |
| Credit Check: | Y |
| Employment Letter | Y |
| Lease Agreement | Y |
| References Required: | Y |
| Occupancy: | Vacant |
| Address: | 23 Hillview Rd North , Unit Main, St. Catharines, L2S 1S1, Ontario |
| Apt/Unit: | Main |
| Lot Size: | 50.11 x 200.45 (Feet) |
| Directions/Cross Streets: | Pelham Rd./Rykert St. |
| Rooms: | 5 |
| Bedrooms: | 3 |
| Bedrooms +: | |
| Kitchens: | 1 |
| Family Room: | N |
| Basement: | None |
| Furnished: | N |
| Washroom Type | No. of Pieces | Level |
| Washroom Type 1 | 4 | Main |
| Property Type: | Detached |
| Style: | Bungalow |
| Exterior: | Alum Siding |
| Garage Type: | Detached |
| (Parking/)Drive: | Private |
| Drive Parking Spaces: | 2 |
| Pool: | None |
| Private Entrance: | Y |
| Laundry Access: | Ensuite |
| Property Features: | Golf, Hospital, Public Transit, Ravine, Rec Centre, School |
| All Inclusive: | N |
| CAC Included: | N |
| Hydro Included: | N |
| Water Included: | N |
| Cabel TV Included: | N |
| Common Elements Included: | N |
| Heat Included: | N |
| Parking Included: | Y |
| Fireplace/Stove: | N |
| Heat Source: | Gas |
| Heat Type: | Forced Air |
| Central Air Conditioning: | Central Air |
| Laundry Level: | Main |
| Sewers: | Sewers |
| Water: | Municipal |
| Although the information displayed is believed to be accurate, no warranties or representations are made of any kind. |
| KAMALI GROUP REALTY, BROKERAGE |
|
|

MOE KAMALI
Broker of Record
Dir:
416-994-5000
| Email a Friend |
Jump To:
At a Glance:
| Type: | Freehold - Detached |
| Area: | Niagara |
| Municipality: | St. Catharines |
| Style: | Bungalow |
| Lot Size: | 50.11 x 200.45(Feet) |
| Beds: | 3 |
| Baths: | 1 |
| Fireplace: | N |
| Pool: | None |
Locatin Map:



















