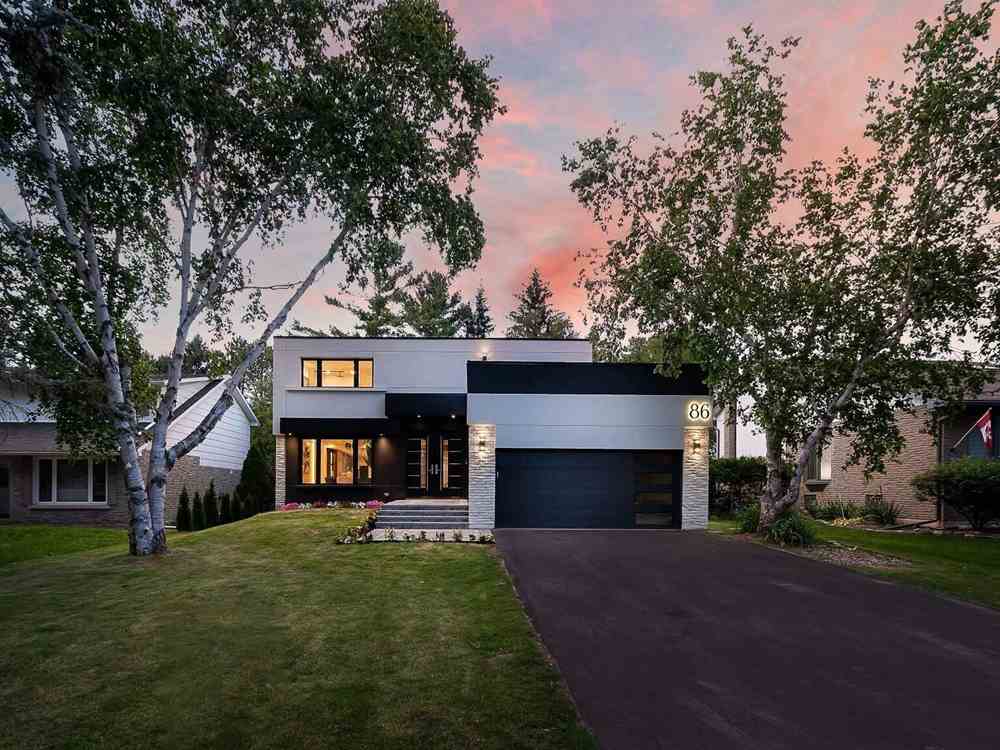Sold
Listing ID: N5683741
86 Fairway Dr , Aurora, L4G2H4, Ontario
| A Refined & Rare Luxury Opportunity In The Heart Of Aurora Highlands With 3400+ Sq Ft Of Living Space. Newly Remodeled Top To Bottom 2022. Elegant Contemporary Custom House With Fabulous Finishes And Upgrades. Premium Lot With Backyard Patio & Patio Door Service Entrance. Stunning Decor From The Modern Kitchen With Center Island To The Open Concept Family Room Makes This Home Perfect For Entertaining. Bright Home With Lots Of Natural Light. The Finished Basement Offers A Fabulous Flex Area, Wet Bar, The Perfect Space To Watch The Game & A 5th Bed W/3Pc Bath. |
| Extras: Brand New Stainless Steel: Fridge, Gas Stove/Oven, B/I Dishwasher, B/I Hood Fan, Washer & Dryer, Bar Fridge. All Lighting Fixture, All Blinds, Bathrm Mirrors, Gas Fireplaces, All Closet Organizers & Decorative Cabinetry. (Hwt Rental) |
| Listed Price | $1,750,000 |
| Taxes: | $6076.76 |
| DOM | 6 |
| Occupancy: | Vacant |
| Address: | 86 Fairway Dr , Aurora, L4G2H4, Ontario |
| Lot Size: | 60.00 x 148.73 (Feet) |
| Directions/Cross Streets: | Yonge And Brookland |
| Rooms: | 9 |
| Rooms +: | 3 |
| Bedrooms: | 4 |
| Bedrooms +: | 2 |
| Kitchens: | 1 |
| Kitchens +: | 1 |
| Family Room: | Y |
| Basement: | Finished |
| Level/Floor | Room | Length(ft) | Width(ft) | Descriptions | |
| Room 1 | Main | Family | 20.01 | 13.12 | Hardwood Floor, Fireplace, W/O To Patio |
| Room 2 | Main | Kitchen | 13.12 | 19.02 | Hardwood Floor, Centre Island, B/I Appliances |
| Room 3 | Main | Dining | 13.12 | 15.42 | Hardwood Floor, Large Window, Led Lighting |
| Room 4 | Main | Office | 9.84 | 11.81 | Hardwood Floor, W/O To Garden, Overlook Patio |
| Room 5 | Main | Foyer | 13.12 | 13.12 | Hardwood Floor, Skylight, Led Lighting |
| Room 6 | 2nd | Br | 14.76 | 11.48 | W/I Closet, 5 Pc Ensuite, W/O To Balcony |
| Room 7 | 2nd | 2nd Br | 13.12 | 10.82 | Hardwood Floor, 4 Pc Ensuite, Closet Organizers |
| Room 8 | 2nd | 3rd Br | 12.79 | 10.82 | Hardwood Floor, O/Looks Backyard, Closet Organizers |
| Room 9 | 2nd | 4th Br | 12.46 | 10.17 | Hardwood Floor, O/Looks Backyard, Closet Organizers |
| Room 10 | Bsmt | Br | 14.76 | 11.48 | Laminate, 4 Pc Bath, Closet |
| Room 11 | Bsmt | Rec | 18.37 | 32.8 | Laminate, 4 Pc Bath, Bar Sink |
| Washroom Type | No. of Pieces | Level |
| Washroom Type 1 | 5 | 2nd |
| Washroom Type 2 | 3 | 2nd |
| Washroom Type 3 | 2 | Main |
| Washroom Type 4 | 3 | Bsmt |
| Property Type: | Detached |
| Style: | 2-Storey |
| Exterior: | Brick, Stucco/Plaster |
| Garage Type: | Attached |
| (Parking/)Drive: | Private |
| Drive Parking Spaces: | 5 |
| Pool: | None |
| Approximatly Square Footage: | 2500-3000 |
| Property Features: | Fenced Yard, Golf, Library, Park, Public Transit, School |
| Fireplace/Stove: | Y |
| Heat Source: | Gas |
| Heat Type: | Forced Air |
| Central Air Conditioning: | Central Air |
| Laundry Level: | Main |
| Sewers: | Sewers |
| Water: | Municipal |
| Although the information displayed is believed to be accurate, no warranties or representations are made of any kind. |
| KAMALI GROUP REALTY, BROKERAGE |
|
|

MOE KAMALI
Broker of Record
Dir:
416-994-5000
| Virtual Tour | Email a Friend |
Jump To:
At a Glance:
| Type: | Freehold - Detached |
| Area: | York |
| Municipality: | Aurora |
| Neighbourhood: | Aurora Highlands |
| Style: | 2-Storey |
| Lot Size: | 60.00 x 148.73(Feet) |
| Tax: | $6,076.76 |
| Beds: | 4+2 |
| Baths: | 5 |
| Fireplace: | Y |
| Pool: | None |
Locatin Map:


























