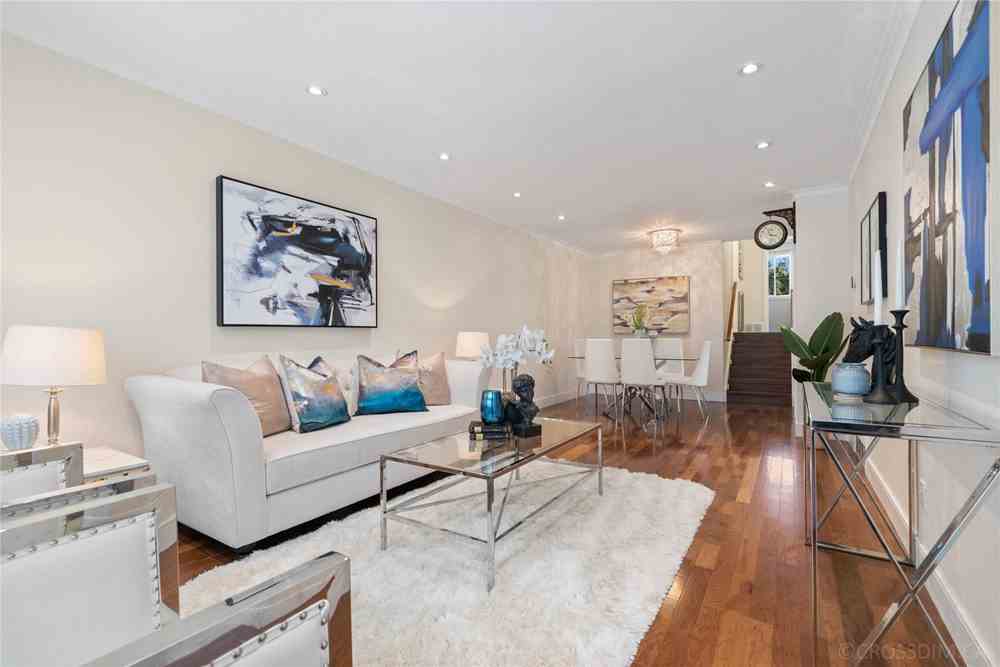Sold
Listing ID: W5683839
1312 Redbank Crescent , Oakville, L6H1Y5, Ontario
| Rare-Find! Renovated 3 Bedroom With Detached Garage!Premium 125Ft Deep Lot With Huge Backyard &5+1 Parking!Chef's Eat-In Kitchen With Quartz Countertops &Upgraded Ge &Bosch Kitchen Appliances,Open Concept Living Area With Pot Lights,Luxury 4Pc Bathrm Includes His&Hers Sinks,2018 Upgrades Include Kitchen &Bathrm Renovations,Glass Railing,Crown Moulding,Hardwood Flring,Furnace,Central Ac,Windows,Tankless Hot Water Heater & Bsmt Insulation! +Rare-Find-Backwater Valve! Side Entrance To Bsmt Apt With Large Above Grade Windows-Potential For Rental Income Or In-Law Suite+Crawl-Space Offering Abundant Storage,Premium Sized Deck Overlooking Backyard,Driveway With Parking For 5 & No Sidewalk!Steps To Shopping At Oakville Place,10-Min To Downtown Oakville & Highly Reviewed Lakeside Park,Minutes To The World Famous Glen Abbey Golf Club,Sheridan College,Top Rated Schools Including White Oaks International Baccalaureate (L.B) Program&Sunningdale French Immersion Ps School,Oakville Go-Station &Qew! |
| Mortgage: Pt Lt 93, Pl 1090 , As In 165086 ; S/T 124872 Oakville |
| Extras: See Virtual Tour! 2018 Upgrades Include Kitchen & Bathroom Renovations, Glass Railing, Crown Moulding, Hardwood Flooring,Furnace, Central Ac, Windows, Tankless Hot Water Heater & Bsmt Insulation! + Rare-Find-Backwater Flow Preventer Valve! |
| Listed Price | $849,000 |
| Taxes: | $3493.18 |
| DOM | 8 |
| Occupancy: | Vacant |
| Address: | 1312 Redbank Crescent , Oakville, L6H1Y5, Ontario |
| Lot Size: | 35.01 x 125.00 (Feet) |
| Directions/Cross Streets: | Trafalgar/Sixth Line/Qew |
| Rooms: | 6 |
| Rooms +: | 2 |
| Bedrooms: | 3 |
| Bedrooms +: | |
| Kitchens: | 1 |
| Kitchens +: | 1 |
| Family Room: | N |
| Basement: | Apartment, Sep Entrance |
| Level/Floor | Room | Length(ft) | Width(ft) | Descriptions | |
| Room 1 | Main | Living | 19.02 | 11.32 | Combined W/Dining, Hardwood Floor, Pot Lights |
| Room 2 | Main | Dining | 19.02 | 11.32 | Combined W/Living, Hardwood Floor, Pot Lights |
| Room 3 | Main | Kitchen | 10.92 | 8.86 | Eat-In Kitchen, Quartz Counter, Modern Kitchen |
| Room 4 | Upper | Prim Bdrm | 11.41 | 10.5 | Double Closet, Hardwood Floor, Led Lighting |
| Room 5 | Upper | 2nd Br | 10.23 | 8.5 | Closet, Hardwood Floor, Led Lighting |
| Room 6 | Upper | 3rd Br | 10.43 | 8.89 | Closet, Hardwood Floor, Led Lighting |
| Room 7 | Bsmt | Kitchen | 11.05 | 9.91 | Eat-In Kitchen, Above Grade Window, Pot Lights |
| Room 8 | Bsmt | Rec | 20.17 | 10.89 | Closet, Above Grade Window, Pot Lights |
| Washroom Type | No. of Pieces | Level |
| Washroom Type 1 | 4 | Upper |
| Washroom Type 2 | 3 | Bsmt |
| Property Type: | Semi-Detached |
| Style: | Backsplit 3 |
| Exterior: | Brick |
| Garage Type: | Detached |
| (Parking/)Drive: | Private |
| Drive Parking Spaces: | 5 |
| Pool: | None |
| Property Features: | Fenced Yard, Hospital, Park, Public Transit, Rec Centre, School |
| Fireplace/Stove: | Y |
| Heat Source: | Gas |
| Heat Type: | Forced Air |
| Central Air Conditioning: | Central Air |
| Sewers: | Sewers |
| Water: | Municipal |
| Although the information displayed is believed to be accurate, no warranties or representations are made of any kind. |
| KAMALI GROUP REALTY, BROKERAGE |
|
|

MOE KAMALI
Broker of Record
Dir:
647-299-9444
| Virtual Tour | Email a Friend |
Jump To:
At a Glance:
| Type: | Freehold - Semi-Detached |
| Area: | Halton |
| Municipality: | Oakville |
| Neighbourhood: | College Park |
| Style: | Backsplit 3 |
| Lot Size: | 35.01 x 125.00(Feet) |
| Tax: | $3,493.18 |
| Beds: | 3 |
| Baths: | 2 |
| Fireplace: | Y |
| Pool: | None |
Locatin Map:


























