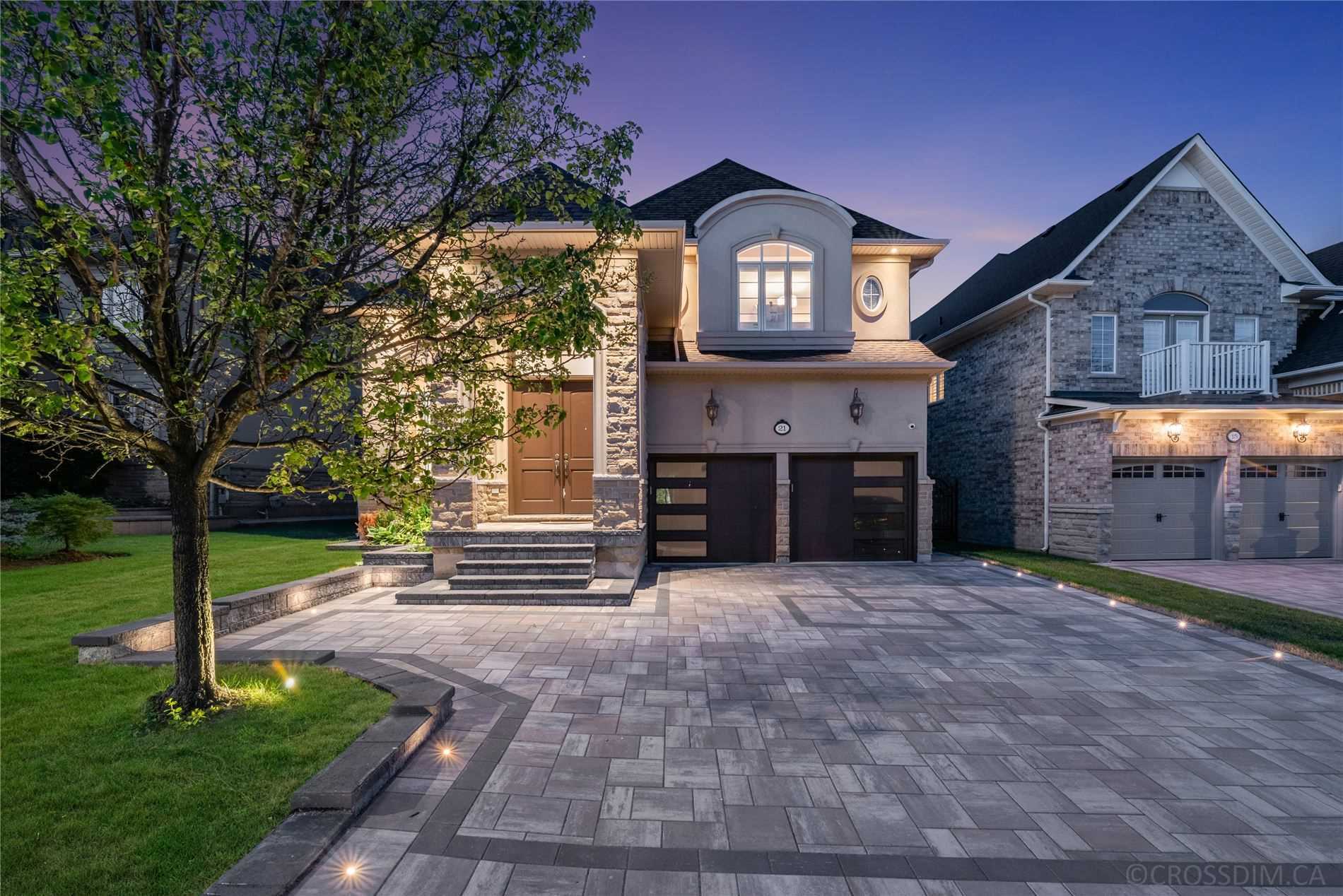Sold
Listing ID: N5699293
21 Gladue St , Vaughan, L6A0G1, Ontario
| Welcome To 21 Gladue St. This Exquisitely Upgraded Estate Home With Stone & Stucco Exterior, Commands Instant Curb Appeal. With Over 5000 Sqft Of Living Space, The 5 Bedroom & 5 Bathroom, Finished Basement Home, Is In One Of Vaughan's Most Sought After Communities. The Gourmet Kitchen Is An Entertainer's Dream, W/Quartz Countertops, Glass Tile Backsplash, An Expansive Island And Luxury Appliances. All Overlooking A Private Custom Backyard With New Fence. New Roof, New Interlocking With Spotlights. Top Schools Area. |
| Extras: Fridge, Stove, Dishwasher, Washer & Dryer, All Window Coverings, All Elf's. |
| Listed Price | $2,399,999 |
| Taxes: | $9155.62 |
| DOM | 79 |
| Occupancy: | Owner |
| Address: | 21 Gladue St , Vaughan, L6A0G1, Ontario |
| Lot Size: | 45.00 x 114.00 (Feet) |
| Directions/Cross Streets: | Bathurst And Elgin Mills |
| Rooms: | 11 |
| Rooms +: | 3 |
| Bedrooms: | 4 |
| Bedrooms +: | 1 |
| Kitchens: | 1 |
| Family Room: | Y |
| Basement: | Finished |
| Washroom Type | No. of Pieces | Level |
| Washroom Type 1 | 5 | 2nd |
| Washroom Type 2 | 2 | Main |
| Washroom Type 3 | 4 | 2nd |
| Washroom Type 4 | 3 | Bsmt |
| Washroom Type 5 | 4 | 2nd |
| Property Type: | Detached |
| Style: | 2-Storey |
| Exterior: | Stone, Stucco/Plaster |
| Garage Type: | Built-In |
| (Parking/)Drive: | Private |
| Drive Parking Spaces: | 4 |
| Pool: | None |
| Approximatly Square Footage: | 3500-5000 |
| Property Features: | Arts Centre, Golf, Grnbelt/Conserv, Park, Place Of Worship, School |
| Fireplace/Stove: | Y |
| Heat Source: | Gas |
| Heat Type: | Forced Air |
| Central Air Conditioning: | Central Air |
| Sewers: | Sewers |
| Water: | Municipal |
| Although the information displayed is believed to be accurate, no warranties or representations are made of any kind. |
| KAMALI GROUP REALTY, BROKERAGE |
|
|

MOE KAMALI
Broker of Record
Dir:
416-994-5000
| Virtual Tour | Email a Friend |
Jump To:
At a Glance:
| Type: | Freehold - Detached |
| Area: | York |
| Municipality: | Vaughan |
| Neighbourhood: | Patterson |
| Style: | 2-Storey |
| Lot Size: | 45.00 x 114.00(Feet) |
| Tax: | $9,155.62 |
| Beds: | 4+1 |
| Baths: | 5 |
| Fireplace: | Y |
| Pool: | None |
Locatin Map:


























