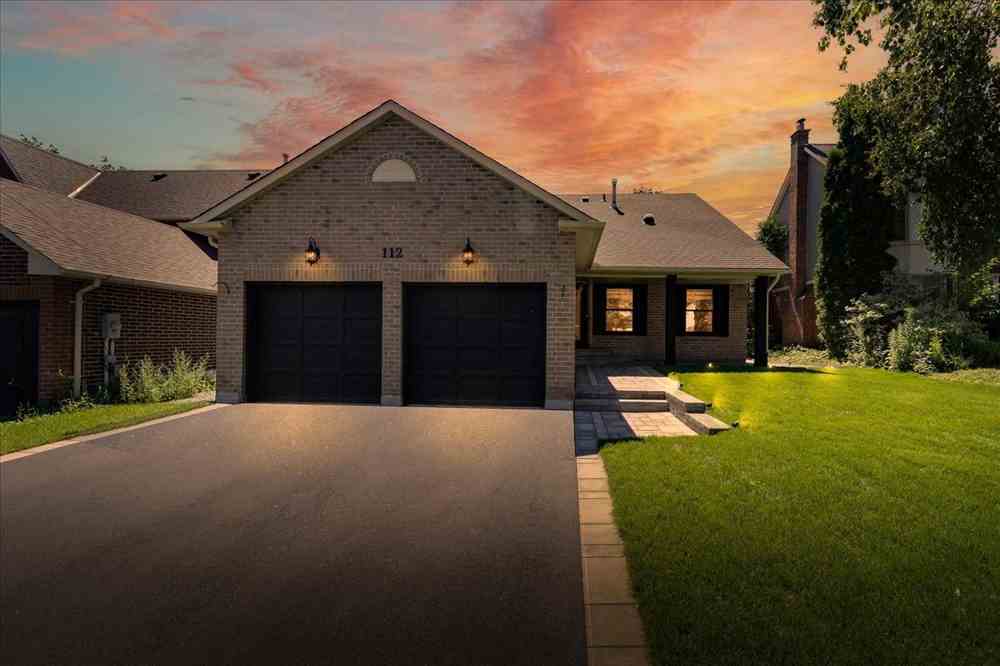Sold
Listing ID: N5732768
112 John Bowser Crescent , Newmarket, L3Y7P1, Ontario
| Stunningly Renovated & Decorated Detached Home In Desirable Glenway Estates. Newly Renovated Throughout..Pot Lights, Vanities, Light Fixtures, Blinds, Ac, Stairs, Stand Shower, Powder Room And Etc... New Landscaping/Lights. This Cozy Home Is Filled W/Charm & Character. 11 Ft Ceiling In A Great Size Living Room.. Two Spacious Masters W/Updated Ensuite. Steps Away From All Amenities, Schools, Go Bus Station, Walking Trails & Upper Canada Mall |
| Extras: 2Xfridges, 2Xb/I Microwave/Hood, 2Xwasher & Dryer, Stove/Oven, Cooktop, B/I Dishwasher, All Lighting Fixture, All Blinds, Bathrm Mirrors, Electric Fireplace, All Closet Organizers & Decorative Cabinetry, Hot Water Tank (Rental) |
| Listed Price | $1,399,000 |
| Taxes: | $5106.96 |
| DOM | 23 |
| Occupancy: | Owner |
| Address: | 112 John Bowser Crescent , Newmarket, L3Y7P1, Ontario |
| Lot Size: | 49.21 x 132.78 (Feet) |
| Directions/Cross Streets: | Eagle/John Bowser |
| Rooms: | 9 |
| Rooms +: | 2 |
| Bedrooms: | 4 |
| Bedrooms +: | 1 |
| Kitchens: | 1 |
| Kitchens +: | 1 |
| Family Room: | Y |
| Basement: | Finished, Sep Entrance |
| Level/Floor | Room | Length(ft) | Width(ft) | Descriptions | |
| Room 1 | Main | Kitchen | 16.92 | 12.4 | Centre Island, Ceramic Floor, W/O To Yard |
| Room 2 | Main | Living | 18.24 | 11.48 | Hardwood Floor, Vaulted Ceiling, Pot Lights |
| Room 3 | Main | Dining | 12.4 | 9.97 | Hardwood Floor, Open Concept, Pot Lights |
| Room 4 | In Betwn | Family | 19.06 | 14.04 | Hardwood Floor, Fireplace, Open Concept |
| Room 5 | In Betwn | Prim Bdrm | 15.78 | 11.51 | Hardwood Floor, 3 Pc Ensuite, Closet Organizers |
| Room 6 | 2nd | Prim Bdrm | 14.46 | 11.28 | Hardwood Floor, 3 Pc Ensuite, W/I Closet |
| Room 7 | 2nd | 3rd Br | 10.92 | 11.91 | Hardwood Floor, Closet Organizers, Pot Lights |
| Room 8 | 2nd | 4th Br | 11.97 | 9.84 | Hardwood Floor, Closet Organizers, Pot Lights |
| Room 9 | In Betwn | Laundry | 8.2 | 9.45 | Porcelain Floor, W/O To Yard, Pot Lights |
| Room 10 | Bsmt | Kitchen | 13.12 | 11.48 | Vinyl Floor, Combined W/Living, Pot Lights |
| Room 11 | Bsmt | 5th Br | 13.78 | 8.86 | Vinyl Floor, Closet, Window |
| Room 12 | Bsmt | Living | 13.12 | 11.48 | Vinyl Floor, Combined W/Kitchen, Pot Lights |
| Washroom Type | No. of Pieces | Level |
| Washroom Type 1 | 2 | In Betwn |
| Washroom Type 2 | 3 | 2nd |
| Washroom Type 3 | 3 | Bsmt |
| Washroom Type 4 | 3 | In Betwn |
| Property Type: | Detached |
| Style: | Backsplit 4 |
| Exterior: | Brick |
| Garage Type: | Attached |
| (Parking/)Drive: | Private |
| Drive Parking Spaces: | 4 |
| Pool: | None |
| Property Features: | Fenced Yard, Hospital, Public Transit, Rec Centre, School |
| Fireplace/Stove: | Y |
| Heat Source: | Gas |
| Heat Type: | Forced Air |
| Central Air Conditioning: | Central Air |
| Laundry Level: | Main |
| Sewers: | Sewers |
| Water: | Municipal |
| Utilities-Cable: | A |
| Utilities-Hydro: | Y |
| Utilities-Sewers: | Y |
| Utilities-Gas: | Y |
| Utilities-Municipal Water: | Y |
| Utilities-Telephone: | A |
| Although the information displayed is believed to be accurate, no warranties or representations are made of any kind. |
| KAMALI GROUP REALTY, BROKERAGE |
|
|

MOE KAMALI
Broker of Record
Dir:
416-994-5000
| Virtual Tour | Email a Friend |
Jump To:
At a Glance:
| Type: | Freehold - Detached |
| Area: | York |
| Municipality: | Newmarket |
| Neighbourhood: | Glenway Estates |
| Style: | Backsplit 4 |
| Lot Size: | 49.21 x 132.78(Feet) |
| Tax: | $5,106.96 |
| Beds: | 4+1 |
| Baths: | 5 |
| Fireplace: | Y |
| Pool: | None |
Locatin Map:


























