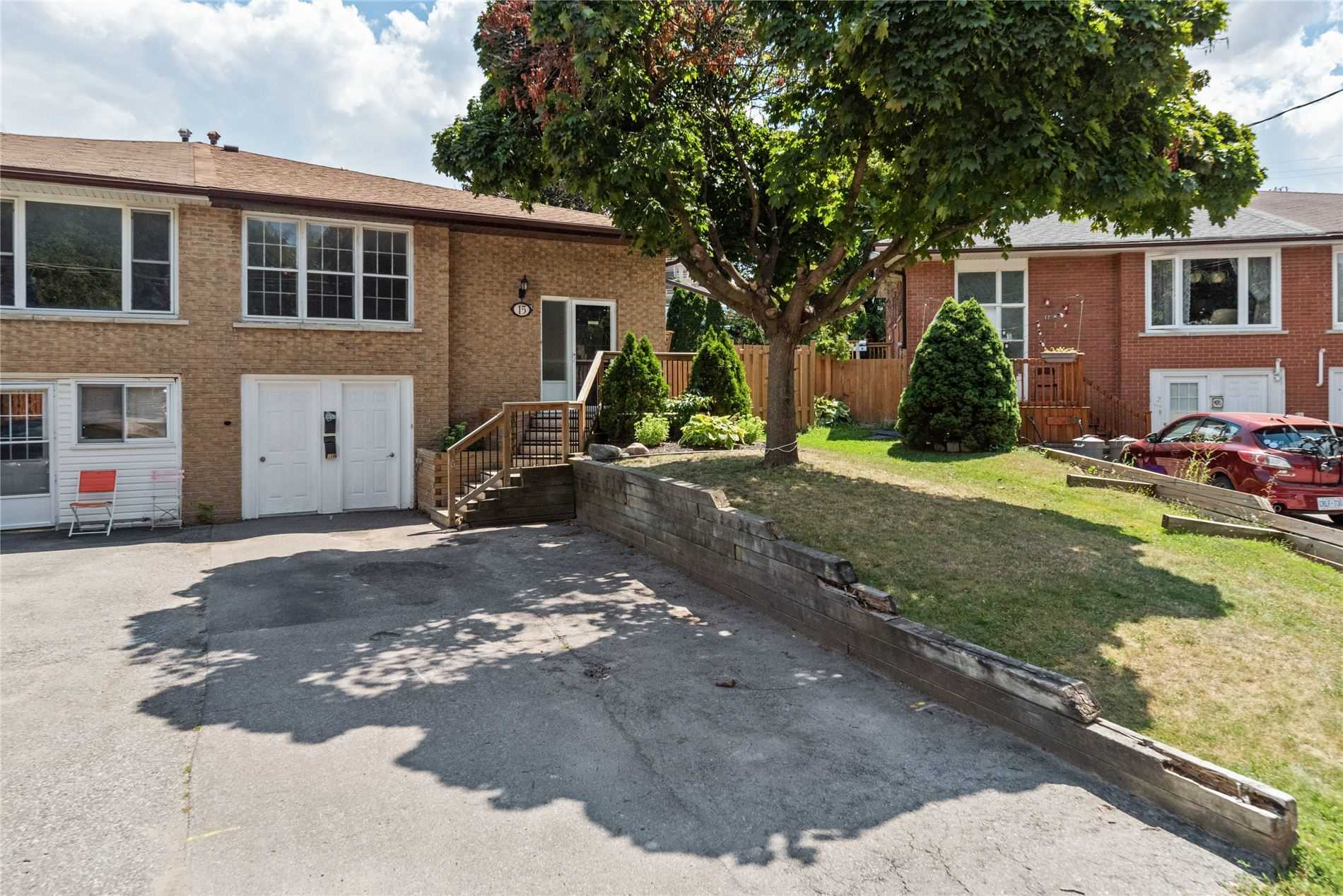Leased
Listing ID: N5733640
15 Walter Ave , Unit Main, Newmarket, L3Y2T2, Ontario
| Rare Find This Beautiful 4 Bedroom Semi Detached Property Is Now For Lease. This Home Offers A Spacious Living Room & Dining Room Combined Layout With A Family Size Kitchen, Hardwood Flooring, Large Picture Window For Lots Of Natural Light, Open Concept Layout, Plenty Of Space For Storage. The 4 Bedrooms All Offer Large Windows, Closets And Hardwood Flooring. Conveniently Located Close To Upper Canada Mall, Many Plazas, Transportation, Yonge Street And Minutes To Southlake Hospital! This House Is Perfect To Be Your New Home! |
| Extras: Fridge, Stove, Washer / Dryer, Electrical Light Fixtures |
| Listed Price | $2,450 |
| DOM | 26 |
| Payment Frequency: | Monthly |
| Payment Method: | Cheque |
| Rental Application Required: | Y |
| Deposit Required: | Y |
| Credit Check: | Y |
| Employment Letter | Y |
| Lease Agreement | Y |
| References Required: | Y |
| Occupancy: | Vacant |
| Address: | 15 Walter Ave , Unit Main, Newmarket, L3Y2T2, Ontario |
| Apt/Unit: | Main |
| Lot Size: | 18.07 x 116.30 (Feet) |
| Directions/Cross Streets: | Yonge St / Davis Dr. |
| Rooms: | 7 |
| Bedrooms: | 4 |
| Bedrooms +: | |
| Kitchens: | 1 |
| Family Room: | N |
| Basement: | Apartment, Sep Entrance |
| Furnished: | N |
| Level/Floor | Room | Length(ft) | Width(ft) | Descriptions | |
| Room 1 | Main | Living | 25.09 | 11.81 | Hardwood Floor, Picture Window, Combined W/Dining |
| Room 2 | Main | Dining | 25.09 | 11.81 | Hardwood Floor, Open Concept, Combined W/Living |
| Room 3 | Main | Kitchen | 16.04 | 11.91 | Family Size Kitchen, Large Window, Tile Floor |
| Room 4 | Upper | Prim Bdrm | 18.14 | 9.45 | Hardwood Floor, Large Closet, Large Window |
| Room 5 | Upper | 2nd Br | 12.5 | 10.99 | Hardwood Floor, Closet, Window |
| Room 6 | Ground | 3rd Br | 17.74 | 9.45 | Hardwood Floor, Closet, Window |
| Room 7 | Ground | 4th Br | 11.87 | 10.56 | Hardwood Floor, Closet, Window |
| Washroom Type | No. of Pieces | Level |
| Washroom Type 1 | 4 | Main |
| Washroom Type 2 | 4 | Main |
| Property Type: | Semi-Detached |
| Style: | Backsplit 5 |
| Exterior: | Alum Siding, Brick |
| Garage Type: | Built-In |
| (Parking/)Drive: | Private |
| Drive Parking Spaces: | 1 |
| Pool: | None |
| Private Entrance: | Y |
| Laundry Access: | Ensuite |
| All Inclusive: | N |
| CAC Included: | N |
| Hydro Included: | N |
| Water Included: | N |
| Cabel TV Included: | N |
| Common Elements Included: | N |
| Heat Included: | N |
| Parking Included: | Y |
| Fireplace/Stove: | N |
| Heat Source: | Gas |
| Heat Type: | Forced Air |
| Central Air Conditioning: | Central Air |
| Sewers: | Sewers |
| Water: | Municipal |
| Although the information displayed is believed to be accurate, no warranties or representations are made of any kind. |
| KAMALI GROUP REALTY, BROKERAGE |
|
|

MOE KAMALI
Broker of Record
Dir:
416-994-5000
| Virtual Tour | Email a Friend |
Jump To:
At a Glance:
| Type: | Freehold - Semi-Detached |
| Area: | York |
| Municipality: | Newmarket |
| Neighbourhood: | Bristol-London |
| Style: | Backsplit 5 |
| Lot Size: | 18.07 x 116.30(Feet) |
| Beds: | 4 |
| Baths: | 2 |
| Fireplace: | N |
| Pool: | None |
Locatin Map:


















