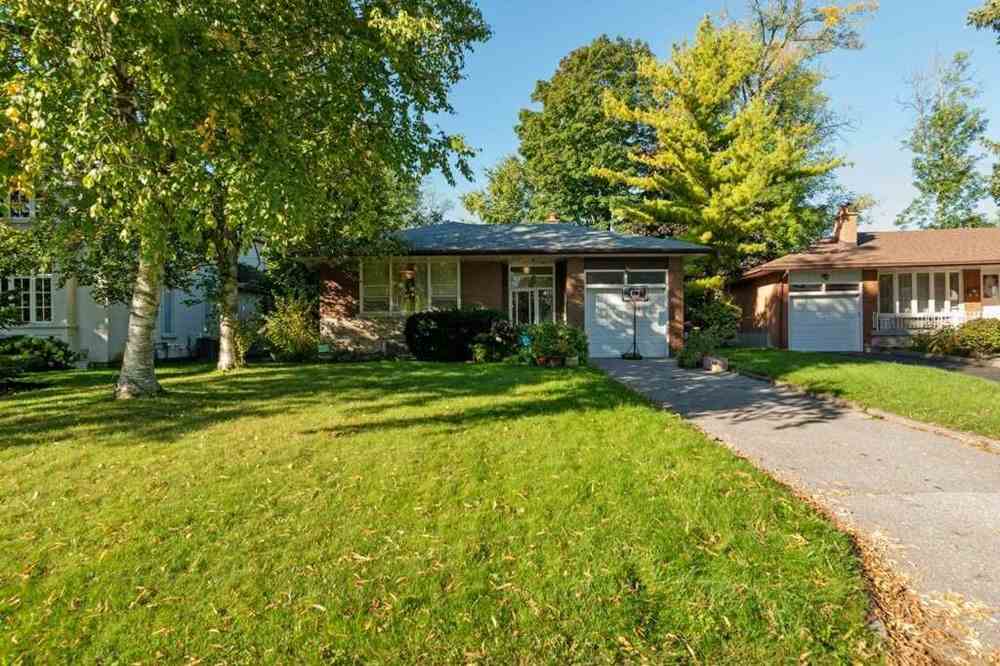Leased
Listing ID: E5783080
10 Regency Sq , Toronto, M1E 1N3, Ontario
| Beautiful 3 Bedroom Bungalow In The Highly Desired Guildwood Neighborhood! Bright & Sun Filled Family Home On Quiet Tree-Lined Street With Easy Walking Access To Go Train, Ttc, Lake, Steps To Elementary, Middle School & High School , Place Of Worship, Guildwood Shops, Library & Trendy Restaurants! The Rent Is For Whole House... |
| Extras: Fridge, Oven/Stove, Built In Dishwasher, Washer & Dryer |
| Listed Price | $3,000 |
| DOM | 24 |
| Payment Frequency: | Monthly |
| Payment Method: | Cheque |
| Rental Application Required: | Y |
| Deposit Required: | Y |
| Credit Check: | Y |
| Employment Letter | Y |
| Lease Agreement | Y |
| References Required: | Y |
| Occupancy: | Vacant |
| Address: | 10 Regency Sq , Toronto, M1E 1N3, Ontario |
| Lot Size: | 60.13 x 113.00 (Feet) |
| Directions/Cross Streets: | Guildwood/Kingston/Galloway |
| Rooms: | 6 |
| Rooms +: | 1 |
| Bedrooms: | 3 |
| Bedrooms +: | |
| Kitchens: | 1 |
| Family Room: | N |
| Basement: | Full, Part Fin |
| Furnished: | N |
| Level/Floor | Room | Length(ft) | Width(ft) | Descriptions | |
| Room 1 | Main | Living | 16.79 | 11.68 | Open Concept, Picture Window, Stucco Ceiling |
| Room 2 | Main | Dining | 10.43 | 9.51 | Large Window, Open Concept, Combined W/Living |
| Room 3 | Main | Kitchen | 16.5 | 9.71 | Eat-In Kitchen, W/O To Deck, Family Size Kitchen |
| Room 4 | Main | Prim Bdrm | 13.81 | 10.33 | O/Looks Backyard, Double Closet, Window |
| Room 5 | Main | 2nd Br | 13.28 | 10.17 | O/Looks Backyard, Double Closet, Window |
| Room 6 | Main | 3rd Br | 9.77 | 10.33 | O/Looks Frontyard, Closet, Window |
| Room 7 | Lower | Rec | 28.67 | 11.51 | Above Grade Window, Open Concept, Panelled |
| Washroom Type | No. of Pieces | Level |
| Washroom Type 1 | 4 | Ground |
| Washroom Type 2 | 2 | Lower |
| Property Type: | Detached |
| Style: | Bungalow |
| Exterior: | Brick, Stone |
| Garage Type: | Attached |
| (Parking/)Drive: | Private |
| Drive Parking Spaces: | 2 |
| Pool: | None |
| Private Entrance: | Y |
| Laundry Access: | Ensuite |
| Property Features: | Fenced Yard, Hospital, Library, Park, Public Transit, School |
| All Inclusive: | N |
| CAC Included: | N |
| Hydro Included: | N |
| Water Included: | N |
| Cabel TV Included: | N |
| Common Elements Included: | N |
| Heat Included: | N |
| Parking Included: | Y |
| Fireplace/Stove: | N |
| Heat Source: | Gas |
| Heat Type: | Forced Air |
| Central Air Conditioning: | Central Air |
| Sewers: | Sewers |
| Water: | Municipal |
| Although the information displayed is believed to be accurate, no warranties or representations are made of any kind. |
| KAMALI GROUP REALTY, BROKERAGE |
|
|

MOE KAMALI
Broker of Record
Dir:
416-994-5000
| Email a Friend |
Jump To:
At a Glance:
| Type: | Freehold - Detached |
| Area: | Toronto |
| Municipality: | Toronto |
| Neighbourhood: | Guildwood |
| Style: | Bungalow |
| Lot Size: | 60.13 x 113.00(Feet) |
| Beds: | 3 |
| Baths: | 2 |
| Fireplace: | N |
| Pool: | None |
Locatin Map:















