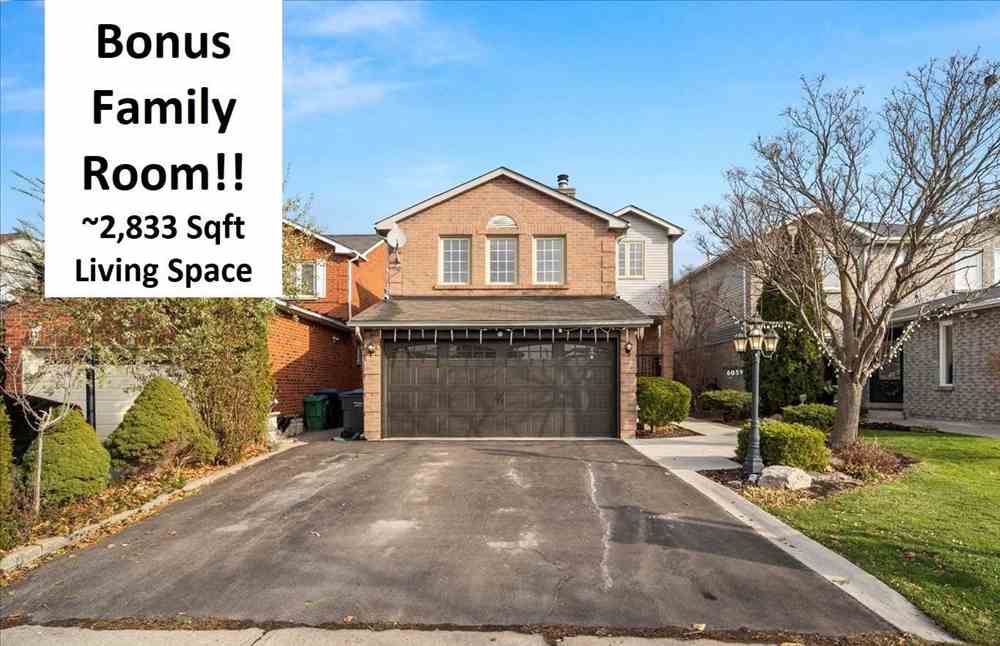Sold
Listing ID: W5836042
6059 Prairie Circ , Mississauga, L5N5Z5, Ontario
| Beautiful Detached 2-Storey Home! 2,833Sqft Living Space Including Massive Bonus Family Room!! Rare-Find ~117Ft Deep, ~4,254Sqft Lot!! 3 Bathrooms With 2-Car Garage! Renovated & Remodeled Gourmet Eat-In Kitchen With Large Centre Island, Luxury Sized Primary Bedroom With Walk-In Closet & 4Pc Ensuite, Family Room With Fireplace, Separate Entrance To Finished Basement With High Ceilings-Potential For Future In-Law Suite, Pot Lights & Led Lighting, Central Vacuum, Luxury Backyard Deck With Gazebo, Low Maintenance Backyard Artificial Turf, Wide 2-Car Driveway, Minutes To Shopping At Meadowvale Town Centre, Metro, Sobeys, Lisgar, Meadowvale & Streetsville Go-Stations + Hwy 407, 401 & 403! Public-In-Person Open House Saturday & Sunday, November 26 & 27, 1-4P.M. |
| Mortgage: Pcl 44-1, Sec 43M878; Lt 44, Pl 43M878 City Of Mississauga |
| Extras: See Virtual Tour! 2,833Sqft Living Space! Bonus Family Room!! ~4,254Sqft Lot!! Backyard Fence 2021,Garage Door 19,Front Porch Concrete 17,Renovated Kitchen 16,Backyard Artificial Turf,Gazebo,Central Vacuum,Separate Entrance To Finished Bsmt |
| Listed Price | $1,299,000 |
| Taxes: | $5136.08 |
| DOM | 5 |
| Occupancy: | Owner |
| Address: | 6059 Prairie Circ , Mississauga, L5N5Z5, Ontario |
| Lot Size: | 36.42 x 116.79 (Feet) |
| Directions/Cross Streets: | Britannia/Winston Churchill |
| Rooms: | 7 |
| Rooms +: | 2 |
| Bedrooms: | 3 |
| Bedrooms +: | 1 |
| Kitchens: | 1 |
| Family Room: | Y |
| Basement: | Finished, Sep Entrance |
| Level/Floor | Room | Length(ft) | Width(ft) | Descriptions | |
| Room 1 | Main | Living | 26.99 | 10.99 | Combined W/Dining, Formal Rm, Pot Lights |
| Room 2 | Main | Dining | 26.99 | 10.99 | Combined W/Living, Formal Rm, Pot Lights |
| Room 3 | Main | Kitchen | 16.53 | 12.73 | Centre Island, Eat-In Kitchen, W/O To Deck |
| Room 4 | 2nd | Family | 18.96 | 16.89 | Open Concept, O/Looks Frontyard, Pot Lights |
| Room 5 | 2nd | Prim Bdrm | 18.76 | 11.51 | 4 Pc Ensuite, W/I Closet, Pot Lights |
| Room 6 | 2nd | 2nd Br | 12.92 | 10.99 | Closet, Large Window, Pot Lights |
| Room 7 | 2nd | 3rd Br | 12.99 | 10.76 | Closet, Large Window, Pot Lights |
| Room 8 | Bsmt | Rec | 27.98 | 16.83 | Open Concept, Above Grade Window, Pot Lights |
| Room 9 | Bsmt | Br | 10.56 | 10.43 | Closet, Above Grade Window, Pot Lights |
| Washroom Type | No. of Pieces | Level |
| Washroom Type 1 | 4 | 2nd |
| Washroom Type 2 | 2 | Main |
| Property Type: | Detached |
| Style: | 2-Storey |
| Exterior: | Alum Siding, Brick |
| Garage Type: | Built-In |
| (Parking/)Drive: | Private |
| Drive Parking Spaces: | 3 |
| Pool: | None |
| Property Features: | Fenced Yard, Hospital, Park, Public Transit, Rec Centre, School |
| Fireplace/Stove: | Y |
| Heat Source: | Gas |
| Heat Type: | Forced Air |
| Central Air Conditioning: | Central Air |
| Central Vac: | Y |
| Sewers: | Sewers |
| Water: | Municipal |
| Although the information displayed is believed to be accurate, no warranties or representations are made of any kind. |
| KAMALI GROUP REALTY, BROKERAGE |
|
|

MOE KAMALI
Broker of Record
Dir:
647-299-9444
| Virtual Tour | Email a Friend |
Jump To:
At a Glance:
| Type: | Freehold - Detached |
| Area: | Peel |
| Municipality: | Mississauga |
| Neighbourhood: | Lisgar |
| Style: | 2-Storey |
| Lot Size: | 36.42 x 116.79(Feet) |
| Tax: | $5,136.08 |
| Beds: | 3+1 |
| Baths: | 3 |
| Fireplace: | Y |
| Pool: | None |
Locatin Map:



























