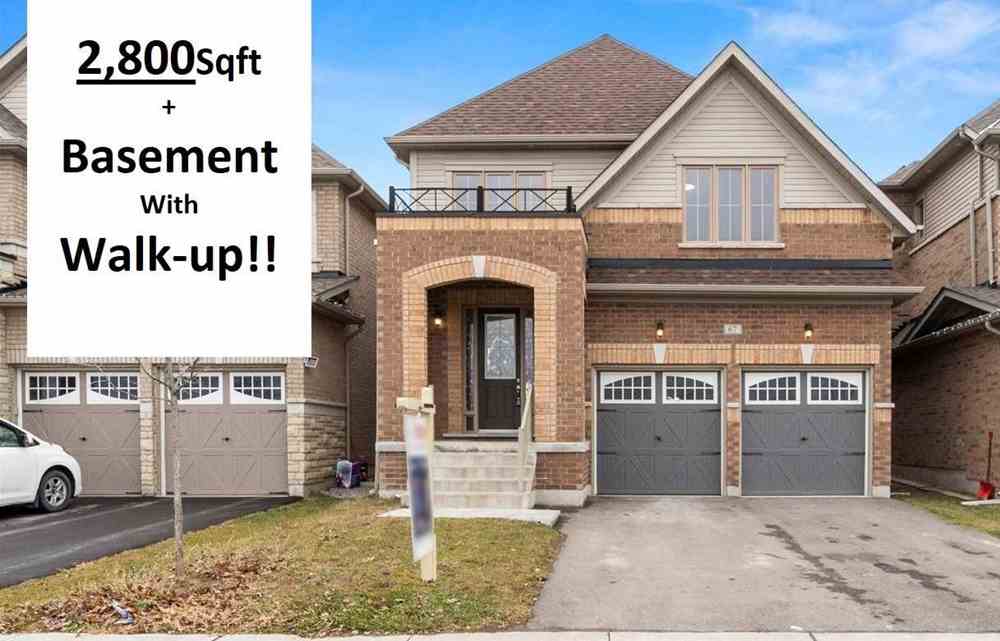Sold
Listing ID: N5839899
67 Kennedy Blvd , New Tecumseth, L9R0L9, Ontario
| Rare-Find!! 4+1 Bedroom, 4 Bathroom, 2018 Built, 2-Storey Detached Home With 2,737Sqft + Unfinished Basement & 2-Car Garage! Main Floor Office Can Be Used As 5th Bedroom! Boasting High-End, Rarely Found Luxury Features! Premium ~127Ft Deep Lot, Primary Bedroom Includes A Walk-In Closet & 5Pc Ensuite Including Water Closet, Second Bedroom With Rare-Find 4Pc Ensuite & Walk-In Closet + Third & Fourth Bedrooms Sharing 5Pc Semi-Ensuite With Water Closet!! 9Ft Ceilings On Main Floor, Open Concept Eat-In Kitchen With Breakfast Bar, Separate Family Room, 2nd Floor Conveniently Features Washer & Dryer + Lounge Area, Amazing Hilltop Views, Basement With Bonus Separate Entrance To Backyard, Minutes To Alliston Mills Shopping Centre & Honda Plant, Steps To Treetops Park & St Cecilia Catholic School, Public-In-Person Open House Saturday & Sunday, Dec 3rd & 4th, 1-4P.M. |
| Mortgage: Lot 28, Plan 51M1111 Subject To An Easement For Entry As In Sc1529054 Town Of New Tecumseth |
| Extras: See Virtual Tour! 2018 Built, 4+1 Bedrooms &4 Bathrooms Including 3 Luxury Ensuites! 9Ft Ceilings On Main Floor, Convenient Second Level Washer & Dryer, Walk-Up Basement, Hilltop Views, Large ~127Ft Deep Lot |
| Listed Price | $1,088,000 |
| Taxes: | $4918.31 |
| DOM | 8 |
| Occupancy: | Vacant |
| Address: | 67 Kennedy Blvd , New Tecumseth, L9R0L9, Ontario |
| Lot Size: | 36.09 x 127.03 (Feet) |
| Directions/Cross Streets: | Hwy 89/10th Side Rd/14 Line |
| Rooms: | 9 |
| Rooms +: | 1 |
| Bedrooms: | 4 |
| Bedrooms +: | 1 |
| Kitchens: | 1 |
| Family Room: | Y |
| Basement: | Full, Sep Entrance |
| Level/Floor | Room | Length(ft) | Width(ft) | Descriptions | |
| Room 1 | Main | Living | 17.84 | 12.92 | Open Concept, O/Looks Backyard, Pot Lights |
| Room 2 | Main | Dining | 17.84 | 12.92 | Combined W/Living, Large Window, W/O To Yard |
| Room 3 | Main | Kitchen | 23.19 | 12.33 | Eat-In Kitchen, Centre Island, Pot Lights |
| Room 4 | Main | Family | 14.14 | 12.96 | Open Concept, Large Window, Pot Lights |
| Room 5 | Main | Office | 10.86 | 7.84 | Separate Rm, Large Window, Broadloom |
| Room 6 | 2nd | Prim Bdrm | 18.76 | 14.37 | 5 Pc Ensuite, W/I Closet, Broadloom |
| Room 7 | 2nd | 2nd Br | 13.55 | 11.58 | 4 Pc Ensuite, W/I Closet, Broadloom |
| Room 8 | 2nd | 3rd Br | 13.61 | 10.23 | Semi Ensuite, 5 Pc Bath, Double Closet |
| Room 9 | 2nd | 4th Br | 11.28 | 12.4 | Semi Ensuite, 5 Pc Bath, Double Closet |
| Washroom Type | No. of Pieces | Level |
| Washroom Type 1 | 5 | 2nd |
| Washroom Type 2 | 4 | 2nd |
| Washroom Type 3 | 2 | Main |
| Approximatly Age: | 0-5 |
| Property Type: | Detached |
| Style: | 2-Storey |
| Exterior: | Brick, Vinyl Siding |
| Garage Type: | Built-In |
| (Parking/)Drive: | Pvt Double |
| Drive Parking Spaces: | 2 |
| Pool: | None |
| Approximatly Age: | 0-5 |
| Approximatly Square Footage: | 2500-3000 |
| Property Features: | Fenced Yard, Hospital, Park, Public Transit, Rec Centre, School |
| Fireplace/Stove: | N |
| Heat Source: | Gas |
| Heat Type: | Forced Air |
| Central Air Conditioning: | Central Air |
| Laundry Level: | Upper |
| Sewers: | Sewers |
| Water: | Municipal |
| Although the information displayed is believed to be accurate, no warranties or representations are made of any kind. |
| KAMALI GROUP REALTY, BROKERAGE |
|
|

MOE KAMALI
Broker of Record
Dir:
416-994-5000
| Virtual Tour | Email a Friend |
Jump To:
At a Glance:
| Type: | Freehold - Detached |
| Area: | Simcoe |
| Municipality: | New Tecumseth |
| Neighbourhood: | Alliston |
| Style: | 2-Storey |
| Lot Size: | 36.09 x 127.03(Feet) |
| Approximate Age: | 0-5 |
| Tax: | $4,918.31 |
| Beds: | 4+1 |
| Baths: | 4 |
| Fireplace: | N |
| Pool: | None |
Locatin Map:


























