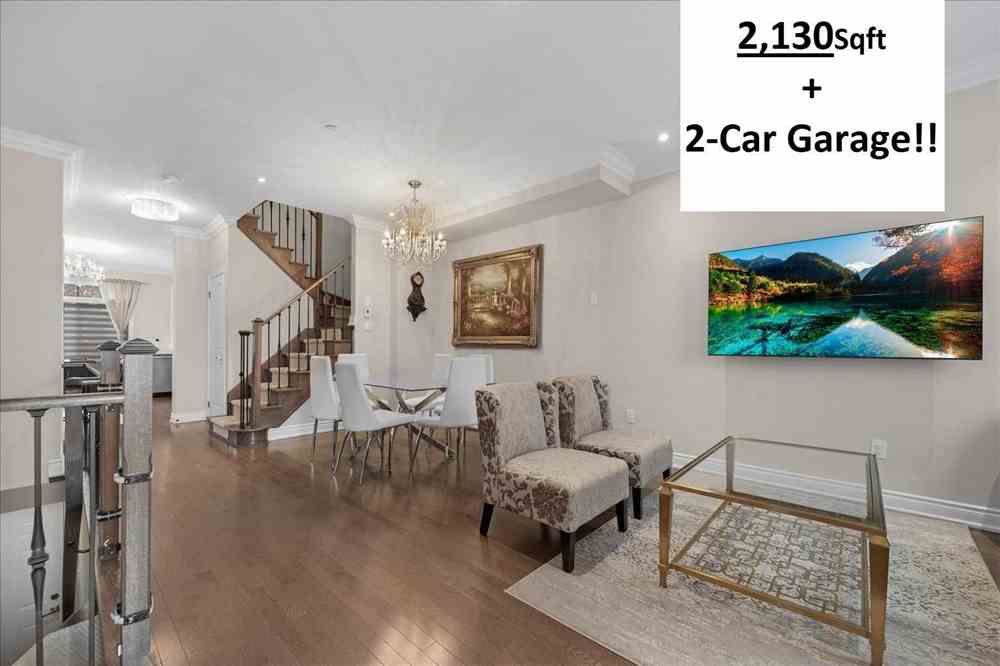Sold
Listing ID: N5855224
1331 Major Mackenzie Dr , Unit 27, Vaughan, L6A4W4, Ontario
| Rare-Find!! Luxury 3 Bedroom, 3 Bathroom Townhome With High-End Features! 2,130Sqft + Deep 2-Car Garage! Maintenance Fee Includes Water! Premium Sized Eat-In Kitchen Features Granite Countertop & Walkout To The Balcony, Primary Bedroom Spans Third Floor Boasting His & Hers Walk-In Closets + 5Pc Ensuite With Soaker Tub & Lounge Area/Family Room!! Premium Second Bedroom With Walk-In Closet & 3Pc Semi-Ensuite! Hardwood Flooring Throughout, Main Floor With 9Ft Ceilings & Crown Moulding, Pot Lights, Open Balcony, Zebra Blinds, Convenient Second Level Washer & Dryer, Central Vacuum, Basement Storage Area, Maintenance Fee Includes Water, Exterior Maintenance & Building Insurance, Amenities Include Playground & Visitor Parking, Steps To Eagles Landing Shopping Centre, 5 Minutes To Maple Go-Station, Minutes To Vaughan Metropolitan Ttc Subway Station, Shopping At Vaughan Mills Mall, Hwy 400, 404 & 407 |
| Extras: See Virtual Tour! 3 Bedrooms & 3 Bathrooms+2-Car Garage! Primary Bedroom With His&Hers W/I Closets+5Pc Ensuite! 2nd Bedroom With W/I Closet & Semi-Ensuite!Main Floor 9Ft Ceilings,Hardwood Flooring,Luxury Family Sized Kitchen,Central Vacuum |
| Listed Price | $1,088,000 |
| Taxes: | $4458.58 |
| Maintenance Fee: | 340.26 |
| Occupancy: | Owner |
| Address: | 1331 Major Mackenzie Dr , Unit 27, Vaughan, L6A4W4, Ontario |
| Province/State: | Ontario |
| Property Management | Performance Property Management (416) 645-3755 X 511 |
| Condo Corporation No | YRSCC |
| Level | 1 |
| Unit No | 27 |
| Directions/Cross Streets: | Major Mack/Bathurst/Rutherford |
| Rooms: | 7 |
| Bedrooms: | 3 |
| Bedrooms +: | |
| Kitchens: | 1 |
| Family Room: | Y |
| Basement: | None |
| Level/Floor | Room | Length(ft) | Width(ft) | Descriptions | |
| Room 1 | Main | Living | 21.94 | 11.48 | Combined W/Dining, Pot Lights, Hardwood Floor |
| Room 2 | Main | Dining | 21.94 | 11.48 | Combined W/Living, Pot Lights, Hardwood Floor |
| Room 3 | Main | Kitchen | 14.96 | 13.38 | Eat-In Kitchen, Granite Counter, W/O To Balcony |
| Room 4 | 2nd | 2nd Br | 14.92 | 12.99 | W/I Closet, Semi Ensuite, Hardwood Floor |
| Room 5 | 2nd | 3rd Br | 14.92 | 13.78 | Double Closet, O/Looks Backyard, Hardwood Floor |
| Room 6 | 3rd | Prim Bdrm | 14.99 | 14.37 | His/Hers Closets, 5 Pc Bath, Hardwood Floor |
| Room 7 | 3rd | Family | 19.06 | 14.99 | L-Shaped Room, Pot Lights, Hardwood Floor |
| Washroom Type | No. of Pieces | Level |
| Washroom Type 1 | 5 | 3rd |
| Washroom Type 2 | 3 | 2nd |
| Washroom Type 3 | 2 | Main |
| Property Type: | Condo Townhouse |
| Style: | 3-Storey |
| Exterior: | Brick |
| Garage Type: | Built-In |
| Garage(/Parking)Space: | 2.00 |
| Drive Parking Spaces: | 0 |
| Park #1 | |
| Parking Type: | Owned |
| Exposure: | S |
| Balcony: | Open |
| Locker: | None |
| Pet Permited: | Restrict |
| Approximatly Square Footage: | 2000-2249 |
| Building Amenities: | Bbqs Allowed, Visitor Parking |
| Property Features: | Golf, Hospital, Park, Public Transit, Rec Centre, School |
| Maintenance: | 340.26 |
| CAC Included: | N |
| Hydro Included: | N |
| Water Included: | Y |
| Cabel TV Included: | N |
| Common Elements Included: | Y |
| Heat Included: | N |
| Parking Included: | Y |
| Condo Tax Included: | N |
| Building Insurance Included: | Y |
| Fireplace/Stove: | N |
| Heat Source: | Gas |
| Heat Type: | Forced Air |
| Central Air Conditioning: | Central Air |
| Ensuite Laundry: | Y |
| Although the information displayed is believed to be accurate, no warranties or representations are made of any kind. |
| KAMALI GROUP REALTY, BROKERAGE |
|
|

MOE KAMALI
Broker of Record
Dir:
647-299-9444
| Virtual Tour | Email a Friend |
Jump To:
At a Glance:
| Type: | Condo - Condo Townhouse |
| Area: | York |
| Municipality: | Vaughan |
| Neighbourhood: | Patterson |
| Style: | 3-Storey |
| Tax: | $4,458.58 |
| Maintenance Fee: | $340.26 |
| Beds: | 3 |
| Baths: | 3 |
| Garage: | 2 |
| Fireplace: | N |
Locatin Map:


























