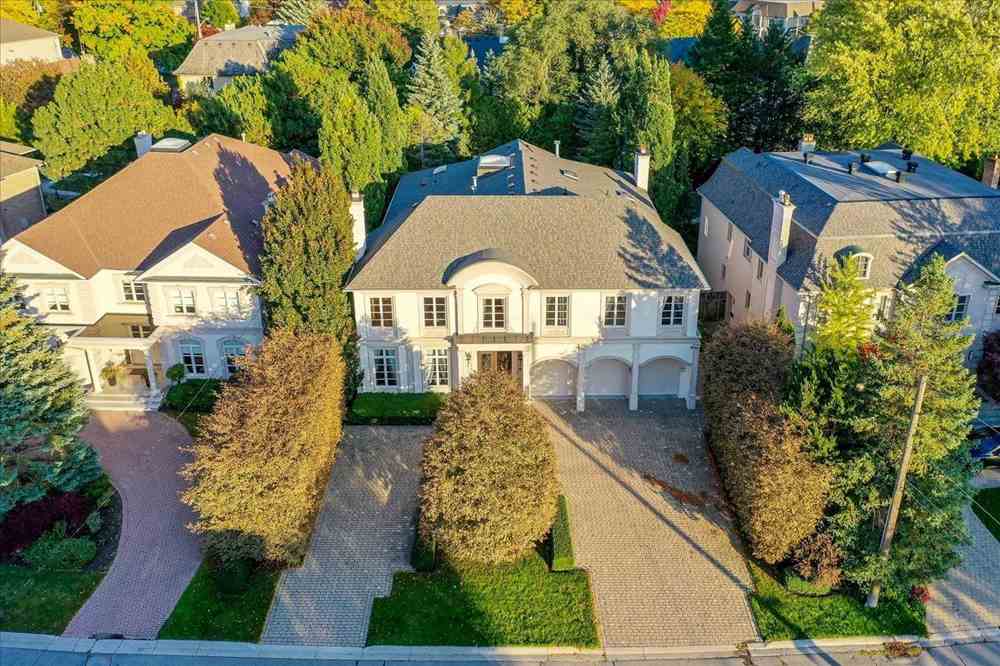Leased
Listing ID: C5857782
39 Rollscourt Dr , Toronto, M2L1X6, Ontario
| Opulent 6,312 Sqft Custom Home With Nearly ~80Ft Frontage! 7 Bathrooms & 4+2 Bedrooms Including Potential For Nanny Suite! Furniture Included! Grand Foyer With Octagonal Opening To Huge Skylight Above, Expansive Gourmet Kitchen Features Sub-Zero Fridge, Slate Flooring & 2 Walkouts To The Private Luxury Terrace, Primary Bedroom Boasts Spacious Lounge Area, Extravagant 7Pc Ensuite + His & Hers Walk-In Closets With Sky Lights, 2nd & 3rd Bedrooms Share Luxury 6Pc Semi-Ensuite, 4th Bedroom With 3Pc Ensuite, Basement Features Expansive Recreation Room With Kitchen, Glass Wall Overlooking The Wine Cellar & Walk-Up To The Backyard Oasis, Personal Movie Theatre Room, Premium 5Pc Bathroom With Deep Shower + Bonus Sauna! Backyard With Mature Trees Offers Loads Of Privacy, Large Circular Driveway + 3-Car Garage, Located Minutes From The Renowned Bridal Path, Parks, Schools, Sunnybrook Hospital |
| Extras: See Virtual Tour! 6,312 Sqft, Nearly ~80Ft Frontage, 7 Bathrooms & 4+2 Bedrooms, Sub-Zero Fridge + Miele Stove & Dishwasher, Theatre Room, Sauna, Walk-Up Basement, 2 Furnaces, 3-Car Garage & Circular Driveway, Furniture Included! |
| Listed Price | $16,000 |
| DOM | 9 |
| Payment Frequency: | Monthly |
| Payment Method: | Cheque |
| Rental Application Required: | Y |
| Deposit Required: | Y |
| Credit Check: | Y |
| Employment Letter | Y |
| Lease Agreement | Y |
| References Required: | Y |
| Occupancy: | Vacant |
| Address: | 39 Rollscourt Dr , Toronto, M2L1X6, Ontario |
| Lot Size: | 77.83 x 170.00 (Feet) |
| Directions/Cross Streets: | Bayview/York Mills/Leslie |
| Rooms: | 9 |
| Rooms +: | 4 |
| Bedrooms: | 4 |
| Bedrooms +: | 2 |
| Kitchens: | 1 |
| Kitchens +: | 1 |
| Family Room: | Y |
| Basement: | Finished, Walk-Up |
| Furnished: | Y |
| Level/Floor | Room | Length(ft) | Width(ft) | Descriptions | |
| Room 1 | Main | Living | 16.89 | 15.65 | Fireplace, Crown Moulding, Hardwood Floor |
| Room 2 | Main | Dining | 15.91 | 15.38 | Formal Rm, W/O To Terrace, Hardwood Floor |
| Room 3 | Main | Kitchen | 24.73 | 16.99 | Centre Island, W/O To Terrace, Slate Flooring |
| Room 4 | Main | Family | 18.07 | 16.14 | Fireplace, W/O To Terrace, Hardwood Floor |
| Room 5 | Main | Office | 11.91 | 10.89 | B/I Bookcase, Wainscoting, Hardwood Floor |
| Room 6 | 2nd | Prim Bdrm | 38.97 | 14.66 | 7 Pc Ensuite, His/Hers Closets, Fireplace |
| Room 7 | 2nd | 2nd Br | 12.5 | 11.97 | 6 Pc Bath, W/I Closet, Large Window |
| Room 8 | 2nd | 3rd Br | 15.91 | 14.07 | 6 Pc Bath, W/I Closet, B/I Bookcase |
| Room 9 | 2nd | 4th Br | 20.47 | 15.97 | 3 Pc Ensuite, W/I Closet, B/I Bookcase |
| Room 10 | Bsmt | Rec | 32.14 | 16.14 | W/O To Yard, Open Concept, Fireplace |
| Room 11 | Bsmt | Br | 12.4 | 10.89 | 3 Pc Ensuite, Double Closet, Above Grade Window |
| Room 12 | Bsmt | Br | 14.3 | 10.3 | W/I Closet, Mirrored Walls, Above Grade Window |
| Washroom Type | No. of Pieces | Level |
| Washroom Type 1 | 7 | |
| Washroom Type 2 | 6 | |
| Washroom Type 3 | 3 | |
| Washroom Type 4 | 2 | |
| Washroom Type 5 | 5 |
| Property Type: | Detached |
| Style: | 2-Storey |
| Exterior: | Stucco/Plaster |
| Garage Type: | Built-In |
| (Parking/)Drive: | Circular |
| Drive Parking Spaces: | 7 |
| Pool: | None |
| Private Entrance: | Y |
| Laundry Access: | Ensuite |
| Approximatly Square Footage: | 5000+ |
| Property Features: | Fenced Yard, Hospital, Park, Public Transit, Rec Centre, School |
| All Inclusive: | N |
| CAC Included: | N |
| Hydro Included: | N |
| Water Included: | N |
| Cabel TV Included: | N |
| Common Elements Included: | N |
| Heat Included: | N |
| Parking Included: | Y |
| Fireplace/Stove: | Y |
| Heat Source: | Gas |
| Heat Type: | Forced Air |
| Central Air Conditioning: | Central Air |
| Sewers: | Sewers |
| Water: | Municipal |
| Although the information displayed is believed to be accurate, no warranties or representations are made of any kind. |
| KAMALI GROUP REALTY, BROKERAGE |
|
|

MOE KAMALI
Broker of Record
Dir:
647-299-9444
| Virtual Tour | Email a Friend |
Jump To:
At a Glance:
| Type: | Freehold - Detached |
| Area: | Toronto |
| Municipality: | Toronto |
| Neighbourhood: | St. Andrew-Windfields |
| Style: | 2-Storey |
| Lot Size: | 77.83 x 170.00(Feet) |
| Beds: | 4+2 |
| Baths: | 7 |
| Fireplace: | Y |
| Pool: | None |
Locatin Map:


























