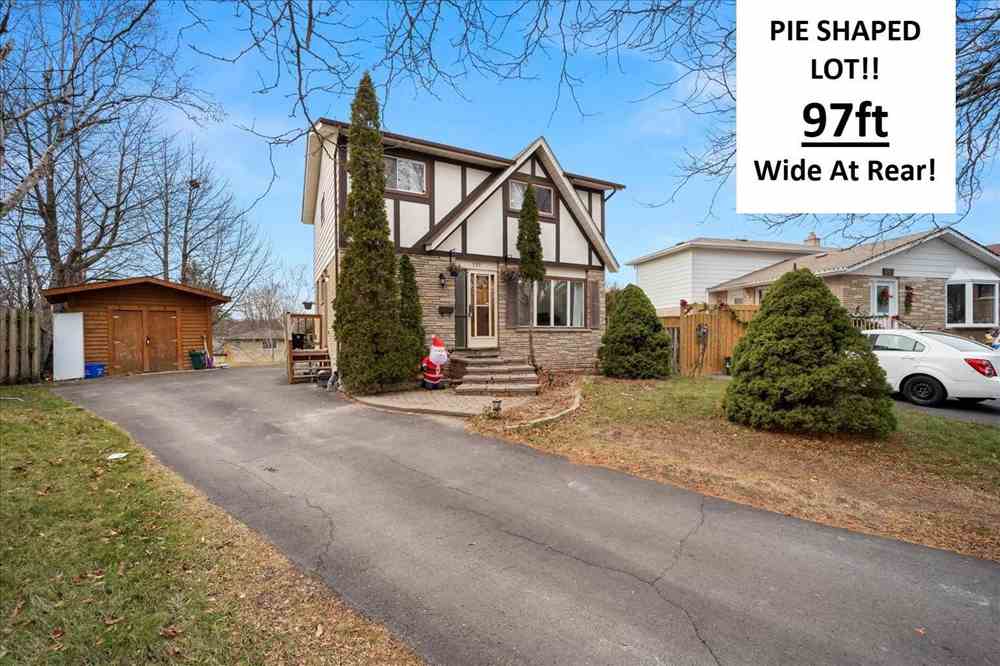Sold
Listing ID: E5874045
732 Tobago Crt , Oshawa, L1J6J3, Ontario
| Rare-Find!! 4+1 Bedrms,3 Bathrms,Detached Home On Premium Pie-Shaped,97Ft Wide At Rear,~7,610Sqft Lot!! Located On Quiet Cul-De-Sac With Large Driveway &No Sidewalk!Open Concept Living&Dining Rm With Pot Lights &Fireplace,Family Sized Kitchen With Gas Stove &Farmhouse Sink,Finished Bsmt With 2nd Fireplace,Large Backyard Deck Overlooking Premium Sized Backyard-97Ft Wide At Rear,Mins To Top-Rated Schools,Shopping At Oshawa Centre,Oshawa Go-Station & Hwy 401 |
| Extras: See Virtual Tour!Premium Pie-Shaped Lot On Quiet Cul-De-Sac!97Ft Wide Lot At Rear,~7,610Sqft Lot!4+1 Bedrms &3 Bathrms!Furnace 2022,Central Ac22,Duct Work22,Kitchen22,Fridge22,Dishwasher22,Pot Lights22,Backyard W/O 22,Deck22,Paint 22,Roof17 |
| Listed Price | $770,000 |
| Taxes: | $4480.61 |
| DOM | 10 |
| Occupancy: | Owner |
| Address: | 732 Tobago Crt , Oshawa, L1J6J3, Ontario |
| Lot Size: | 30.00 x 115.37 (Feet) |
| Directions/Cross Streets: | Thornton/Rossland/Simcoe |
| Rooms: | 7 |
| Rooms +: | 2 |
| Bedrooms: | 4 |
| Bedrooms +: | 1 |
| Kitchens: | 1 |
| Family Room: | N |
| Basement: | Finished, Full |
| Level/Floor | Room | Length(ft) | Width(ft) | Descriptions | |
| Room 1 | Main | Living | 25.32 | 10.96 | Combined W/Dining, Fireplace, Pot Lights |
| Room 2 | Main | Dining | 25.32 | 10.96 | Combined W/Living, Large Window, Pot Lights |
| Room 3 | Main | Kitchen | 12.86 | 8.56 | Family Size Kitchen, Large Window, Stainless Steel Appl |
| Room 4 | 2nd | Prim Bdrm | 14.56 | 11.32 | Closet, Large Window, O/Looks Frontyard |
| Room 5 | 2nd | 2nd Br | 11.32 | 8.99 | Closet, Large Window, O/Looks Backyard |
| Room 6 | 2nd | 3rd Br | 10.96 | 9.02 | Closet, Large Window, O/Looks Backyard |
| Room 7 | 2nd | 4th Br | 9.61 | 9.41 | Closet, Large Window, O/Looks Frontyard |
| Room 8 | Bsmt | Rec | 24.96 | 10.69 | Above Grade Window, Fireplace |
| Room 9 | Bsmt | Br | 11.78 | 9.25 | Above Grade Window, Semi Ensuite |
| Washroom Type | No. of Pieces | Level |
| Washroom Type 1 | 4 | 2nd |
| Washroom Type 2 | 2 | Main |
| Washroom Type 3 | 3 | Bsmt |
| Property Type: | Detached |
| Style: | 2-Storey |
| Exterior: | Alum Siding, Brick |
| Garage Type: | None |
| (Parking/)Drive: | Private |
| Drive Parking Spaces: | 3 |
| Pool: | None |
| Other Structures: | Garden Shed |
| Property Features: | Golf, Hospital, Park, Public Transit, Rec Centre, School |
| Fireplace/Stove: | Y |
| Heat Source: | Gas |
| Heat Type: | Forced Air |
| Central Air Conditioning: | Central Air |
| Sewers: | Sewers |
| Water: | Municipal |
| Although the information displayed is believed to be accurate, no warranties or representations are made of any kind. |
| KAMALI GROUP REALTY, BROKERAGE |
|
|

MOE KAMALI
Broker of Record
Dir:
647-299-9444
| Virtual Tour | Email a Friend |
Jump To:
At a Glance:
| Type: | Freehold - Detached |
| Area: | Durham |
| Municipality: | Oshawa |
| Neighbourhood: | Northglen |
| Style: | 2-Storey |
| Lot Size: | 30.00 x 115.37(Feet) |
| Tax: | $4,480.61 |
| Beds: | 4+1 |
| Baths: | 3 |
| Fireplace: | Y |
| Pool: | None |
Locatin Map:


























