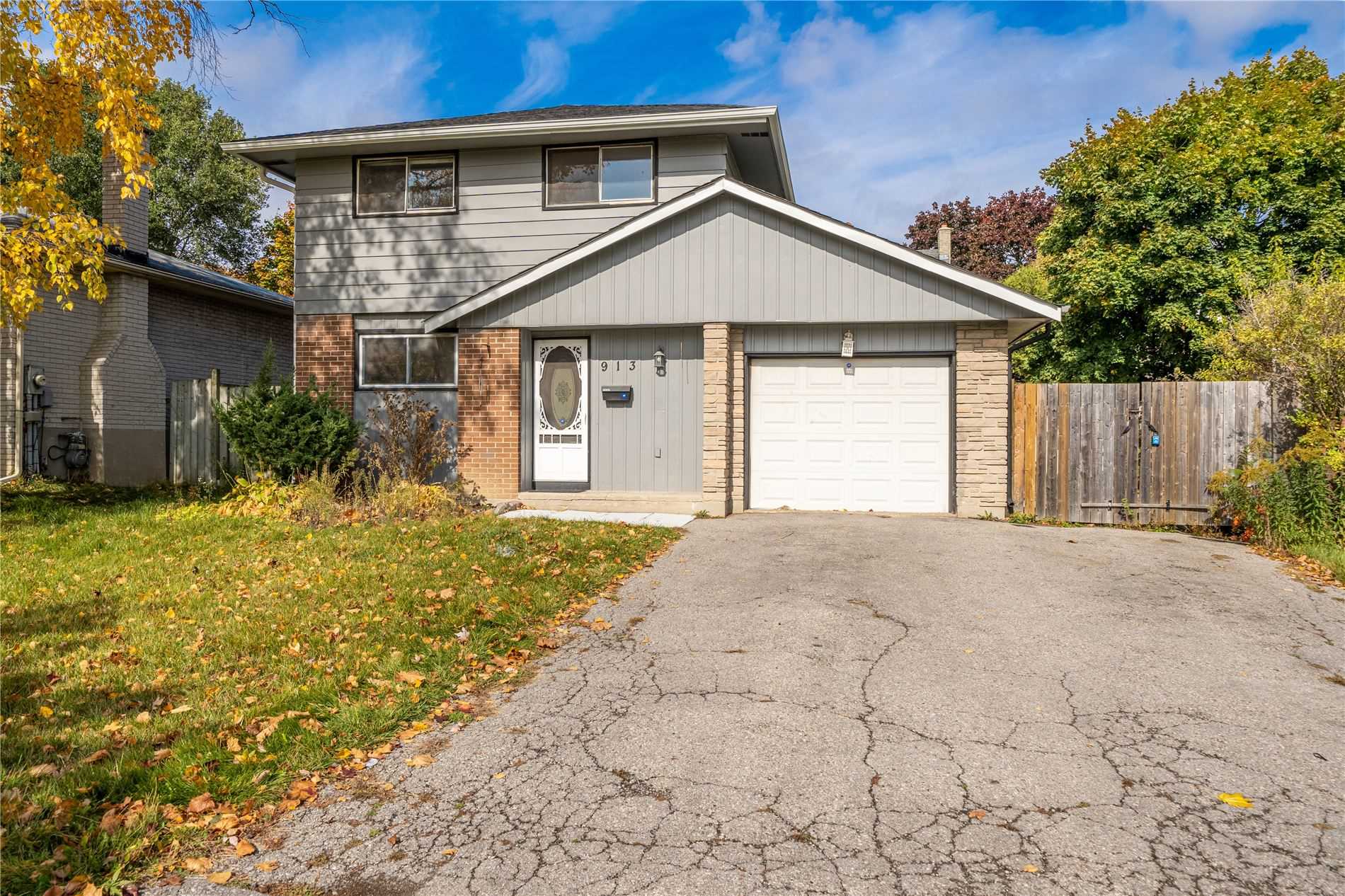Leased
Listing ID: E6001479
913 Carnaby Crescent , Oshawa, L1G 2Y7, Ontario
| Move-In Now! Rare-Find! Premium Pie-Shaped Lot, ~46Ft Frontage, ~5,000Sqft Lot! Whole House With 5 Parking!! Detached, 2-Storey, 3+2 Bedrooms & 4 Bathrooms! Gourmet Kitchen With Quartz Countertop + Breakfast Bar, Master Bedroom With Walk-In Closet, Living Room With Built-In Bookshelves & Walkout To Backyard Deck, Professionally Finished Basement, Pot Lights & Led Lighting Throughout, Large Private Backyard, 2-Car Wide Driveway + Garage, Minutes To Shopping At Winners, Grocery Stores, Hwy 401 & 407 |
| Extras: Move-In Now! Rare-Find! Whole House! Premium, Pie-Shaped Lot! ~46Ft Frontage,Over 5,000Sqft Lot! 3+2 Bedrooms &4 Bathrooms!Open Concept Kitchen With Breakfast Bar,Master Bedroom With Walk-In Closet,2-Car Wide Driveway With 4 Parking+Garage |
| Listed Price | $3,000 |
| DOM | 10 |
| Payment Frequency: | Monthly |
| Payment Method: | Cheque |
| Rental Application Required: | Y |
| Deposit Required: | Y |
| Credit Check: | Y |
| Employment Letter | Y |
| Lease Agreement | Y |
| References Required: | Y |
| Occupancy: | Vacant |
| Address: | 913 Carnaby Crescent , Oshawa, L1G 2Y7, Ontario |
| Lot Size: | 45.75 x 97.27 (Feet) |
| Directions/Cross Streets: | Ritson/Wilson/Taunton/Rossland |
| Rooms: | 6 |
| Rooms +: | 3 |
| Bedrooms: | 3 |
| Bedrooms +: | 2 |
| Kitchens: | 1 |
| Family Room: | N |
| Basement: | Finished, Full |
| Furnished: | N |
| Washroom Type | No. of Pieces | Level |
| Washroom Type 1 | 2 | Main |
| Washroom Type 2 | 3 | 2nd |
| Washroom Type 3 | 4 | 2nd |
| Washroom Type 4 | 3 | Bsmt |
| Property Type: | Detached |
| Style: | 2-Storey |
| Exterior: | Brick, Vinyl Siding |
| Garage Type: | Attached |
| (Parking/)Drive: | Pvt Double |
| Drive Parking Spaces: | 4 |
| Pool: | None |
| Private Entrance: | Y |
| Laundry Access: | Ensuite |
| Property Features: | Fenced Yard, Hospital, Library, Park, Public Transit, School |
| All Inclusive: | N |
| CAC Included: | N |
| Hydro Included: | N |
| Water Included: | N |
| Cabel TV Included: | N |
| Common Elements Included: | N |
| Heat Included: | N |
| Parking Included: | Y |
| Fireplace/Stove: | N |
| Heat Source: | Gas |
| Heat Type: | Forced Air |
| Central Air Conditioning: | Central Air |
| Sewers: | Sewers |
| Water: | Municipal |
| Although the information displayed is believed to be accurate, no warranties or representations are made of any kind. |
| KAMALI GROUP REALTY, BROKERAGE |
|
|

MOE KAMALI
Broker of Record
Dir:
416-994-5000
| Email a Friend |
Jump To:
At a Glance:
| Type: | Freehold - Detached |
| Area: | Durham |
| Municipality: | Oshawa |
| Neighbourhood: | Centennial |
| Style: | 2-Storey |
| Lot Size: | 45.75 x 97.27(Feet) |
| Beds: | 3+2 |
| Baths: | 4 |
| Fireplace: | N |
| Pool: | None |
Locatin Map:


























