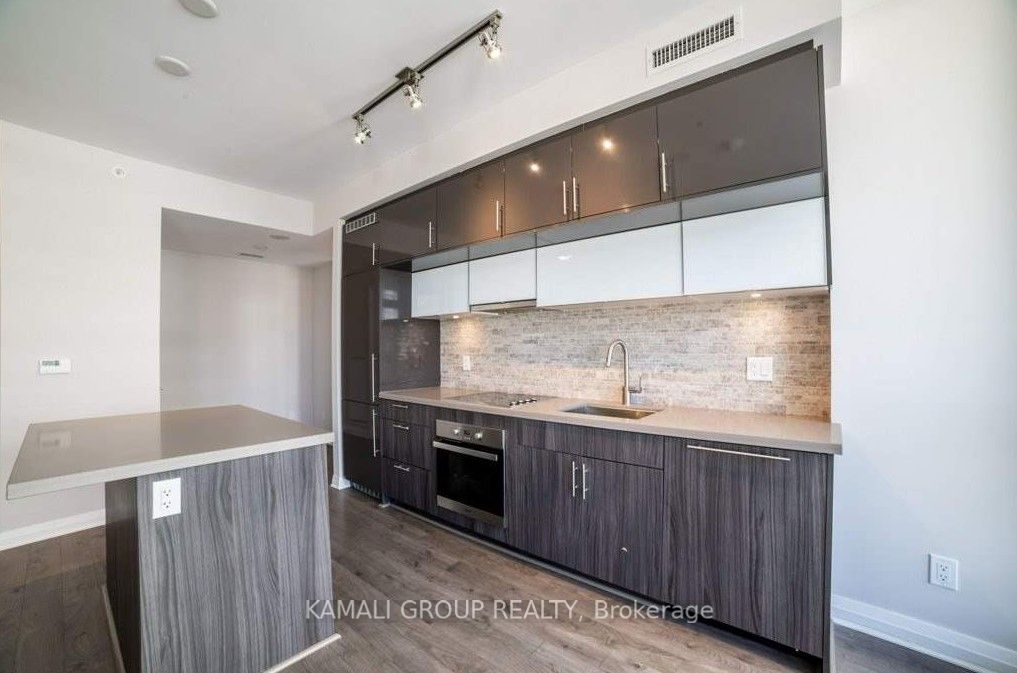Leased
Listing ID: C6092584
8 Mercer St , Unit 1101, Toronto, M5V 0C4, Ontario
| Rare-find! 1+1 bedrooms with locker! Open concept layout with 9ft ceilings & huge balcony! Modern kitchen with large centre island & built-in appliances, bedroom with double closet, amenities Include Sauna & Spa Area, Fitness Center with Hot Tub, Rooftop Party Room, Cabana, Visitor Parking,10,000 Sqft Terrace On The 6th Floor, steps To St. Andrew Subway, Street Car, Entertainment, Financial & Fashion District, Rogers Centre, Restaurants |
| Extras: Rare-find! 1+1 bedrooms with locker! Open concept layout with 9ft ceilings & huge balcony! |
| Listed Price | $2,500 |
| Payment Frequency: | Monthly |
| Payment Method: | Cheque |
| Rental Application Required: | Y |
| Deposit Required: | Y |
| Credit Check: | Y |
| Employment Letter | Y |
| Lease Agreement | Y |
| References Required: | Y |
| Buy Option | N |
| Occupancy: | Tenant |
| Address: | 8 Mercer St , Unit 1101, Toronto, M5V 0C4, Ontario |
| Province/State: | Ontario |
| Property Management | Del Property Management (647) 748-6882 |
| Condo Corporation No | TSCC |
| Level | 11 |
| Unit No | 1 |
| Locker No | A22 |
| Directions/Cross Streets: | Wellington/John/King |
| Rooms: | 4 |
| Bedrooms: | 1 |
| Bedrooms +: | 1 |
| Kitchens: | 1 |
| Family Room: | N |
| Basement: | None |
| Furnished: | N |
| Level/Floor | Room | Length(ft) | Width(ft) | Descriptions | |
| Room 1 | Flat | Living | 16.4 | 13.09 | Combined W/Dining, W/O To Balcony, Window Flr To Ceil |
| Room 2 | Flat | Dining | 16.56 | 13.09 | Combined W/Living, Open Concept |
| Room 3 | Flat | Kitchen | 16.56 | 13.09 | Centre Island, Breakfast Bar, B/I Appliances |
| Room 4 | Flat | Prim Bdrm | 10 | 9.41 | Double Closet, Large Window |
| Room 5 | Flat | Den | 7.15 | 6.66 | Open Concept |
| Washroom Type | No. of Pieces | Level |
| Washroom Type 1 | 4 | Flat |
| Approximatly Age: | 6-10 |
| Property Type: | Condo Apt |
| Style: | Apartment |
| Exterior: | Brick |
| Garage Type: | None |
| Garage(/Parking)Space: | 0.00 |
| (Parking/)Drive: | None |
| Drive Parking Spaces: | 0 |
| Park #1 | |
| Parking Type: | None |
| Exposure: | N |
| Balcony: | Open |
| Locker: | Owned |
| Pet Permited: | Restrict |
| Approximatly Age: | 6-10 |
| Approximatly Square Footage: | 500-599 |
| Building Amenities: | Concierge, Gym, Party/Meeting Room, Rooftop Deck/Garden, Sauna, Security Guard |
| Property Features: | Hospital, Lake/Pond, Park, Public Transit, Rec Centre, School |
| Water Included: | Y |
| Common Elements Included: | Y |
| Heat Included: | Y |
| Building Insurance Included: | Y |
| Fireplace/Stove: | N |
| Heat Source: | Gas |
| Heat Type: | Forced Air |
| Central Air Conditioning: | Central Air |
| Although the information displayed is believed to be accurate, no warranties or representations are made of any kind. |
| KAMALI GROUP REALTY |
|
|

MOE KAMALI
BROKER OF RECORD
Dir:
416-994-5000
| Email a Friend |
Jump To:
At a Glance:
| Type: | Condo - Condo Apt |
| Area: | Toronto |
| Municipality: | Toronto |
| Neighbourhood: | Waterfront Communities C1 |
| Style: | Apartment |
| Approximate Age: | 6-10 |
| Beds: | 1+1 |
| Baths: | 1 |
| Fireplace: | N |
Locatin Map:

























