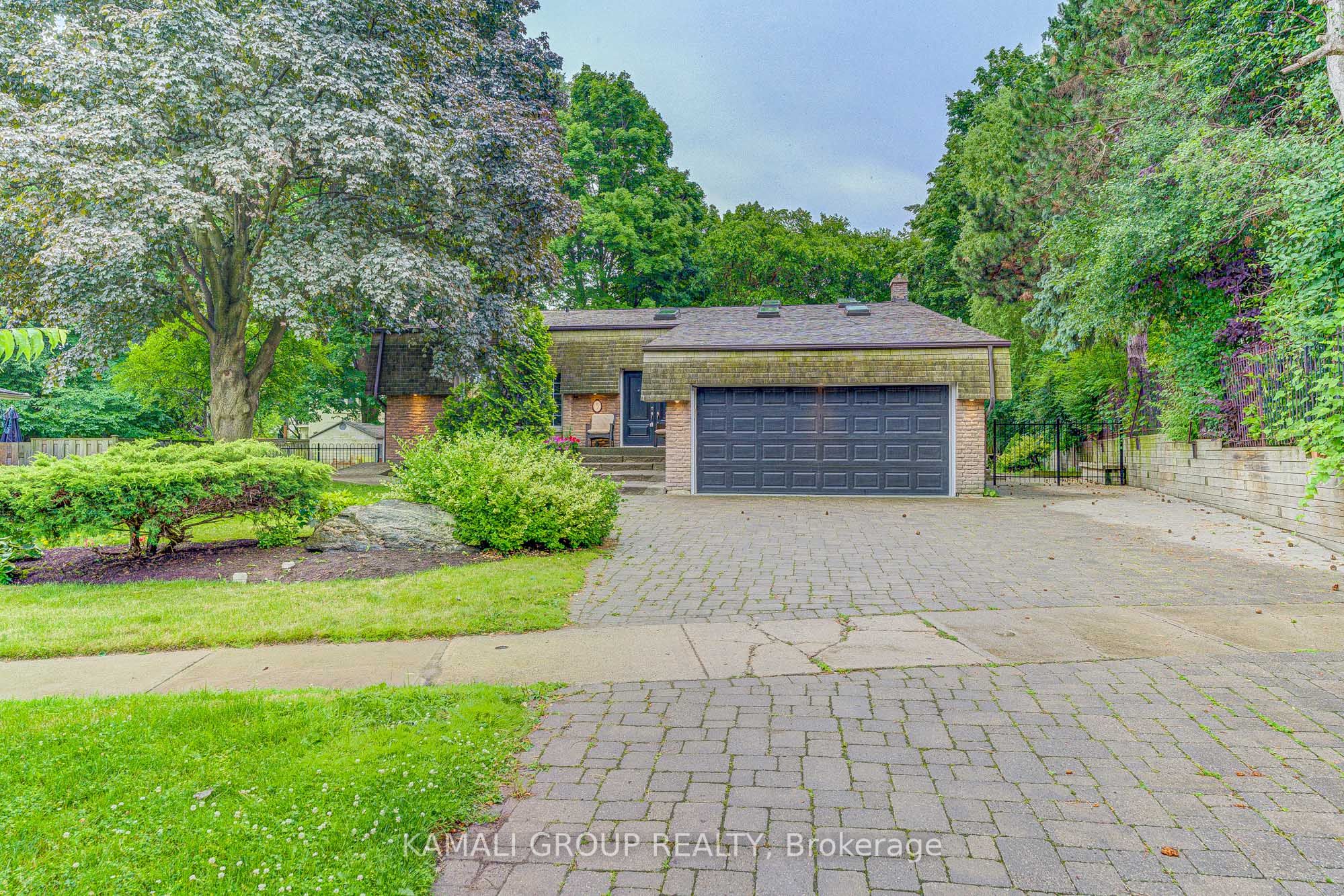Leased
Listing ID: C7331784
5 Caravan Dr , Unit Main, Toronto, M3B 1M9, Ontario
| Location, Location, Location. In The Heat Of Banbury - Denlow Public School District With Gifted Program. Spacious 3 Bedrooms. Updated Kitchen With Lots Of Skylights. Living Room & Family Rooms With Fireplace. Furnished, SHORT-TERM LEASE WITH WEEKLY CLEANING SERVICES. Minimum 1 Month Rent |
| Extras: Water Softener. Built-In Microwave, Oven & Cooktop, Wine Cooler. Sub-Zero, Double Side Fridge. Heated Ramp At The Front For Snow. Wooden & Gas Fireplace. Security Cameras Without Monitoring. |
| Listed Price | $5,400 |
| DOM | 10 |
| Payment Frequency: | Monthly |
| Payment Method: | Cheque |
| Rental Application Required: | Y |
| Deposit Required: | Y |
| Credit Check: | Y |
| Employment Letter | Y |
| Lease Agreement | Y |
| References Required: | Y |
| Occupancy: | Vacant |
| Address: | 5 Caravan Dr , Unit Main, Toronto, M3B 1M9, Ontario |
| Apt/Unit: | Main |
| Lot Size: | 65.73 x 117.70 (Feet) |
| Directions/Cross Streets: | Banbury/Leslie/Lawrence |
| Rooms: | 7 |
| Bedrooms: | 3 |
| Bedrooms +: | |
| Kitchens: | 1 |
| Family Room: | Y |
| Basement: | None |
| Furnished: | Y |
| Level/Floor | Room | Length(ft) | Width(ft) | Descriptions | |
| Room 1 | Main | Living | 18.7 | 12.79 | Hardwood Floor, Large Window, Fireplace |
| Room 2 | Main | Dining | 15.74 | 9.97 | Tile Floor, Combined W/Kitchen, Skylight |
| Room 3 | Main | Kitchen | 15.74 | 12.79 | Pot Lights, Combined W/Dining, Stainless Steel Appl |
| Room 4 | Lower | Family | 34.77 | 12.79 | Hardwood Floor, W/O To Yard, Fireplace |
| Room 5 | Upper | Prim Bdrm | 24.99 | 10.99 | Hardwood Floor, Large Window, His/Hers Closets |
| Room 6 | Upper | 2nd Br | 11.97 | 10.99 | Hardwood Floor, Large Window, Closet |
| Room 7 | Upper | 3rd Br | 9.97 | 10.99 | Hardwood Floor, Large Window, Closet |
| Washroom Type | No. of Pieces | Level |
| Washroom Type 1 | 4 | Upper |
| Washroom Type 2 | 5 | Upper |
| Approximatly Age: | 51-99 |
| Property Type: | Detached |
| Style: | Backsplit 5 |
| Exterior: | Brick |
| Garage Type: | None |
| (Parking/)Drive: | Private |
| Drive Parking Spaces: | 2 |
| Pool: | None |
| Private Entrance: | Y |
| Laundry Access: | Shared |
| Approximatly Age: | 51-99 |
| Approximatly Square Footage: | 2500-3000 |
| Property Features: | Hospital, Library, Park, Rec Centre, School |
| CAC Included: | Y |
| Parking Included: | Y |
| Fireplace/Stove: | Y |
| Heat Source: | Gas |
| Heat Type: | Forced Air |
| Central Air Conditioning: | Central Air |
| Sewers: | Sewers |
| Water: | Municipal |
| Although the information displayed is believed to be accurate, no warranties or representations are made of any kind. |
| KAMALI GROUP REALTY |
|
|

MOE KAMALI
Broker of Record
Dir:
416-994-5000
| Email a Friend |
Jump To:
At a Glance:
| Type: | Freehold - Detached |
| Area: | Toronto |
| Municipality: | Toronto |
| Neighbourhood: | Banbury-Don Mills |
| Style: | Backsplit 5 |
| Lot Size: | 65.73 x 117.70(Feet) |
| Approximate Age: | 51-99 |
| Beds: | 3 |
| Baths: | 2 |
| Fireplace: | Y |
| Pool: | None |
Locatin Map:























