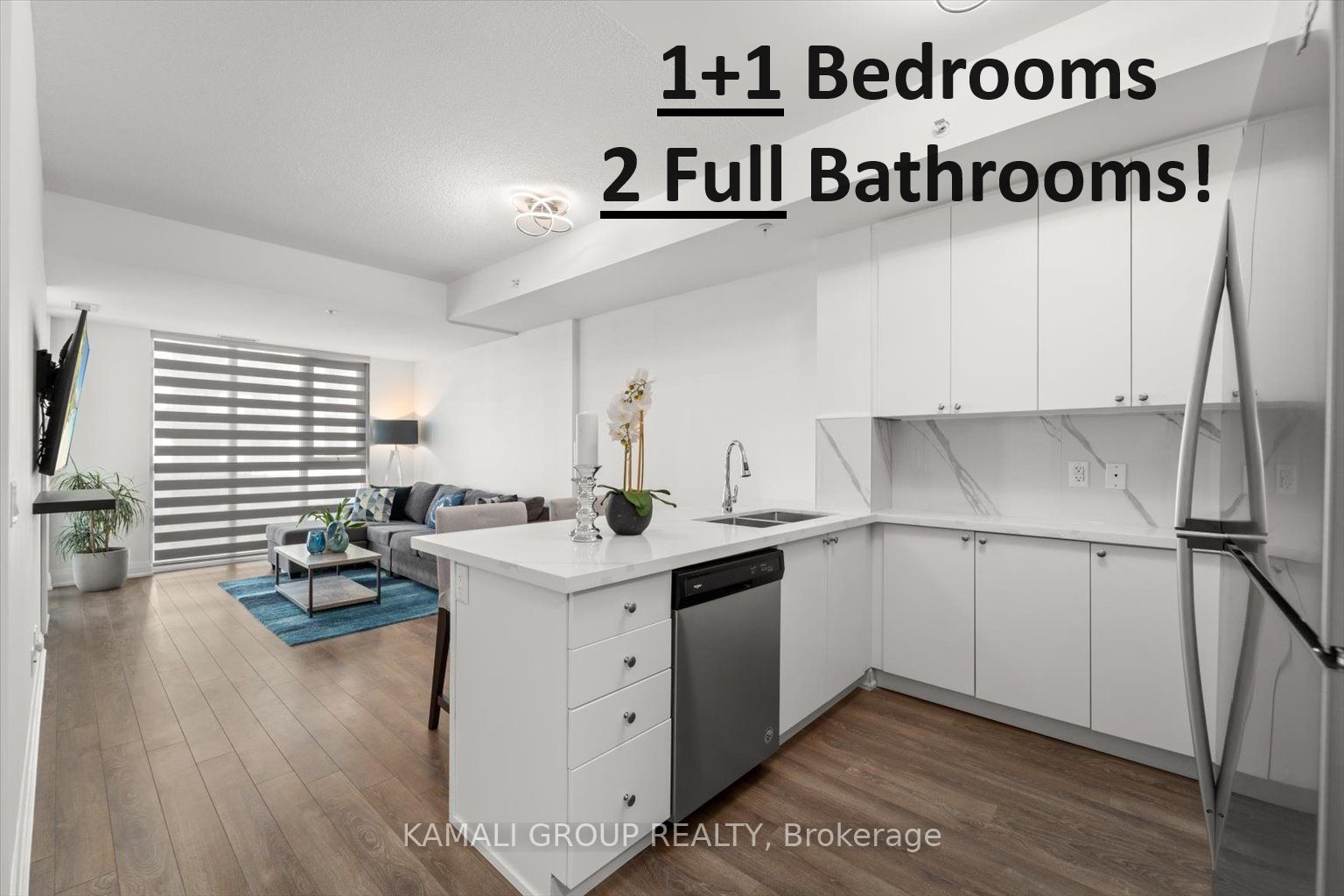Sold
Listing ID: W8053326
65 Yorkland Blvd , Unit 607, Brampton, L6P 4M5, Ontario
| Stunning 1+1 Bedrooms & 2 Bathrooms!! Featuring A North-Westerly Exposure, Enjoy The Sunset Views To The West & Claireville Conservation Area To The North! 740Sqft + 67Sqft Balcony With Parking & Locker. Soaring 9ft Ceilings! Large Den Can Be Used As 2nd Bedroom Or Office, Gourmet Kitchen Boasts 2024 Quartz Countertop + Backsplash With Breakfast Bar & Includes A Sink Overlooking The Living Room (Rare-find!!). The Open Concept Living Room Includes A Walkout To The Large Balcony & Floor To Ceiling Windows, Primary Bedroom With 4pc Ensuite & Large Walk-In Closet. Original Owners-Pride Of Ownership Throughout. Amenities Include Above & Below Ground Visitor Parking, 2 X Gyms, 2 X Party Rooms, Guest Suites & Pet Spa. Enjoy Nature With Claireville Conservation Area At Your Doorstep, Steps To Amenities At Castlemore Town Centre, Parks, Minutes To Hwy 407 & 427, Public-In-Person Open House Saturday & Sunday, February 17th & 18th, 1-4P.M. |
| Extras: 2024 Quartz Countertop, Backsplash 2024, Paint 2024, LED Lighting 2024, Zebra Roller Blinds, Stainless Steel Kitchen Appliances, Laminate Flooring, Parking & Locker, Public-In-Person Open House Saturday & Sunday, February 17th&18th, 1-4P.M. |
| Listed Price | $499,000 |
| Taxes: | $2795.74 |
| Maintenance Fee: | 527.49 |
| Occupancy: | Vacant |
| Address: | 65 Yorkland Blvd , Unit 607, Brampton, L6P 4M5, Ontario |
| Province/State: | Ontario |
| Property Management | First Service Residential - (647) 534-2723 |
| Condo Corporation No | PSCC |
| Level | 6 |
| Unit No | 7 |
| Locker No | B139 |
| Directions/Cross Streets: | Goreway/Queen St |
| Rooms: | 4 |
| Bedrooms: | 1 |
| Bedrooms +: | 1 |
| Kitchens: | 1 |
| Family Room: | N |
| Basement: | None |
| Level/Floor | Room | Length(ft) | Width(ft) | Descriptions | |
| Room 1 | Flat | Living | 17.65 | 10.46 | W/O To Balcony, West View, Window Flr To Ceil |
| Room 2 | Flat | Kitchen | 12.43 | 9.45 | Breakfast Bar, Quartz Counter, Stainless Steel Appl |
| Room 3 | Flat | Prim Bdrm | 15.94 | 9.97 | 4 Pc Ensuite, W/I Closet, Window Flr To Ceil |
| Room 4 | Flat | Den | 8.56 | 8.17 | Separate Rm, Led Lighting, Laminate |
| Washroom Type | No. of Pieces | Level |
| Washroom Type 1 | 4 | Flat |
| Washroom Type 2 | 3 | Flat |
| Approximatly Age: | 0-5 |
| Property Type: | Condo Apt |
| Style: | Apartment |
| Exterior: | Concrete |
| Garage Type: | Underground |
| Garage(/Parking)Space: | 1.00 |
| (Parking/)Drive: | None |
| Drive Parking Spaces: | 0 |
| Park #1 | |
| Parking Spot: | 96 |
| Parking Type: | Owned |
| Legal Description: | B |
| Exposure: | W |
| Balcony: | Open |
| Locker: | Owned |
| Pet Permited: | Restrict |
| Approximatly Age: | 0-5 |
| Approximatly Square Footage: | 800-899 |
| Building Amenities: | Exercise Room, Games Room, Guest Suites, Gym, Party/Meeting Room, Visitor Parking |
| Property Features: | Grnbelt/Cons, Hospital, Park, Public Transit, Rec Centre, School |
| Maintenance: | 527.49 |
| Common Elements Included: | Y |
| Parking Included: | Y |
| Building Insurance Included: | Y |
| Fireplace/Stove: | N |
| Heat Source: | Gas |
| Heat Type: | Forced Air |
| Central Air Conditioning: | Central Air |
| Ensuite Laundry: | Y |
| Although the information displayed is believed to be accurate, no warranties or representations are made of any kind. |
| KAMALI GROUP REALTY |
|
|

MOE KAMALI
Broker of Record
Dir:
647-299-9444
| Virtual Tour | Email a Friend |
Jump To:
At a Glance:
| Type: | Condo - Condo Apt |
| Area: | Peel |
| Municipality: | Brampton |
| Neighbourhood: | Goreway Drive Corridor |
| Style: | Apartment |
| Approximate Age: | 0-5 |
| Tax: | $2,795.74 |
| Maintenance Fee: | $527.49 |
| Beds: | 1+1 |
| Baths: | 2 |
| Garage: | 1 |
| Fireplace: | N |
Locatin Map:


























