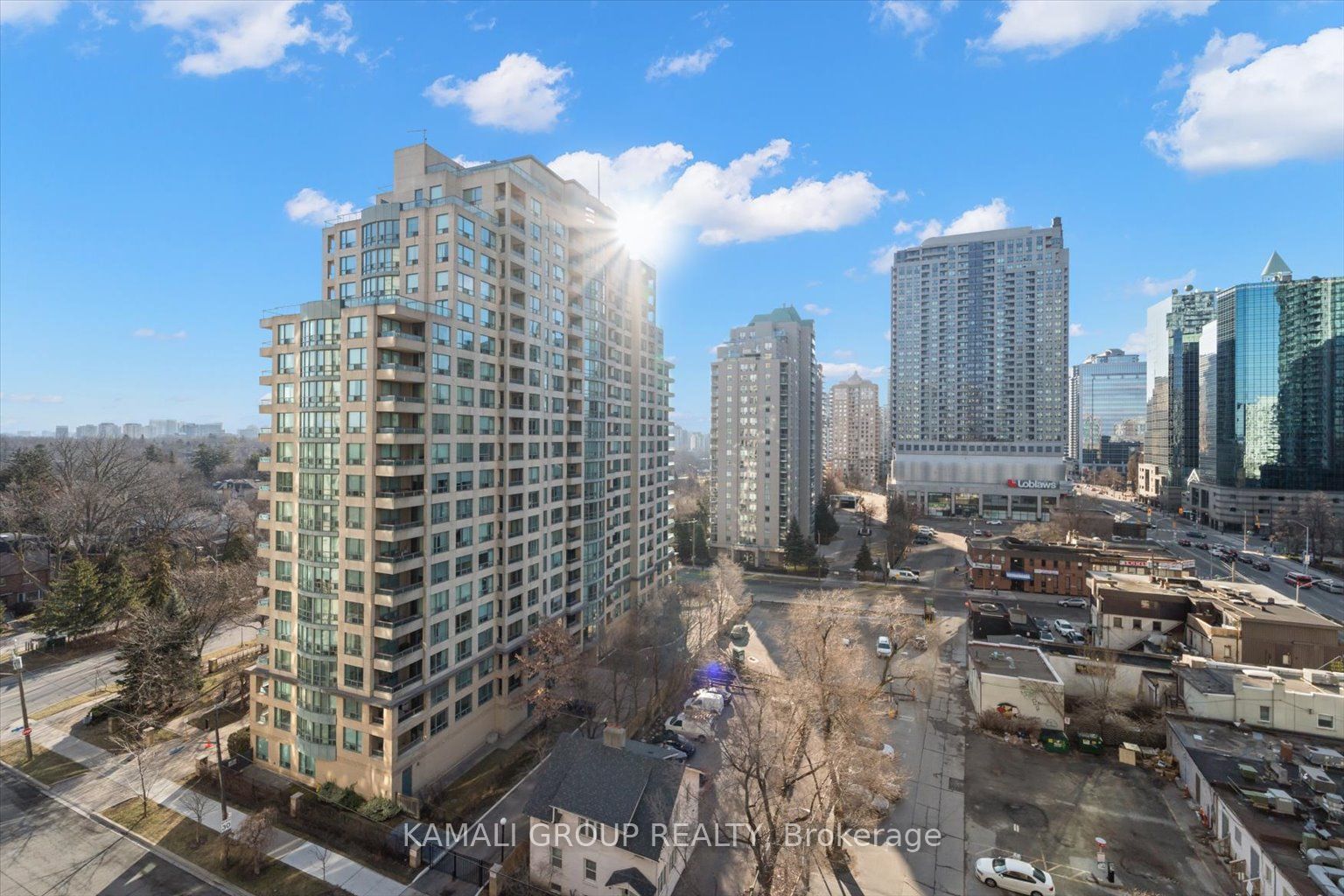Sold
Listing ID: C8063392
18 Parkview Ave , Unit 1107, Toronto, M2N 7H7, Ontario
| Welcome to your sunlit sanctuary in the heart of North York! This charming unit boasts a desirable south-facing view, inviting abundant natural light to fill the space throughout the day. With 2 spacious bedrooms plus a versatile den that can easily serve as a third bedroom, this unit offers flexibility to suit your lifestyle needs. The open concept floor plan is perfect for entertaining, with newer appliances and a recently updated kitchen adding a touch of modern elegance. The split design of this condo ensures privacy and functionality, providing an ideal layout for comfortable living. All utilities are included in condo fee, offering peace of mind and simplifying your monthly expenses. 99 Walking score with North York Centre Station, Mel Lastman Square is in walking distance, Hwy 401 is minutes away. Don't miss your chance to make this sun-filled retreat your new home sweet home. |
| Extras: Parking, Locker, Parks, Subway Station, Library, Restaurants, Bars, Grocery Store, Highway |
| Listed Price | $785,000 |
| Taxes: | $2785.03 |
| Maintenance Fee: | 784.00 |
| Occupancy: | Owner |
| Address: | 18 Parkview Ave , Unit 1107, Toronto, M2N 7H7, Ontario |
| Province/State: | Ontario |
| Property Management | Manor Crest Management |
| Condo Corporation No | TSCC |
| Level | 10 |
| Unit No | 6 |
| Locker No | 103 |
| Directions/Cross Streets: | Yonge/Parkview |
| Rooms: | 5 |
| Rooms +: | 1 |
| Bedrooms: | 2 |
| Bedrooms +: | 1 |
| Kitchens: | 1 |
| Family Room: | N |
| Basement: | None |
| Level/Floor | Room | Length(ft) | Width(ft) | Descriptions | |
| Room 1 | Ground | Dining | 20.83 | 10.73 | Combined W/Living |
| Room 2 | Ground | Kitchen | 8.13 | 7.97 | Breakfast Bar, Open Concept |
| Room 3 | Ground | Prim Bdrm | 14.89 | 3.28 | 4 Pc Ensuite, W/I Closet, W/O To Balcony |
| Room 4 | Ground | 2nd Br | 3.28 | 8.99 | Double Closet |
| Room 5 | Ground | Solarium | 9.61 | 7.74 | Window |
| Washroom Type | No. of Pieces | Level |
| Washroom Type 1 | 4 | Flat |
| Property Type: | Condo Apt |
| Style: | Apartment |
| Exterior: | Concrete |
| Garage Type: | Underground |
| Garage(/Parking)Space: | 1.00 |
| Drive Parking Spaces: | 1 |
| Park #1 | |
| Parking Spot: | P3 |
| Parking Type: | Owned |
| Exposure: | S |
| Balcony: | Open |
| Locker: | Owned |
| Pet Permited: | Restrict |
| Approximatly Square Footage: | 900-999 |
| Building Amenities: | Concierge, Exercise Room, Recreation Room, Sauna, Security Guard, Visitor Parking |
| Property Features: | Library, Park, Public Transit, Rec Centre, School |
| Maintenance: | 784.00 |
| CAC Included: | Y |
| Hydro Included: | Y |
| Water Included: | Y |
| Common Elements Included: | Y |
| Heat Included: | Y |
| Parking Included: | Y |
| Building Insurance Included: | Y |
| Fireplace/Stove: | N |
| Heat Source: | Gas |
| Heat Type: | Forced Air |
| Central Air Conditioning: | Central Air |
| Ensuite Laundry: | Y |
| Although the information displayed is believed to be accurate, no warranties or representations are made of any kind. |
| KAMALI GROUP REALTY |
|
|

MOE KAMALI
Broker of Record
Dir:
416-994-5000
| Virtual Tour | Email a Friend |
Jump To:
At a Glance:
| Type: | Condo - Condo Apt |
| Area: | Toronto |
| Municipality: | Toronto |
| Neighbourhood: | Willowdale East |
| Style: | Apartment |
| Tax: | $2,785.03 |
| Maintenance Fee: | $784 |
| Beds: | 2+1 |
| Baths: | 2 |
| Garage: | 1 |
| Fireplace: | N |
Locatin Map:


























