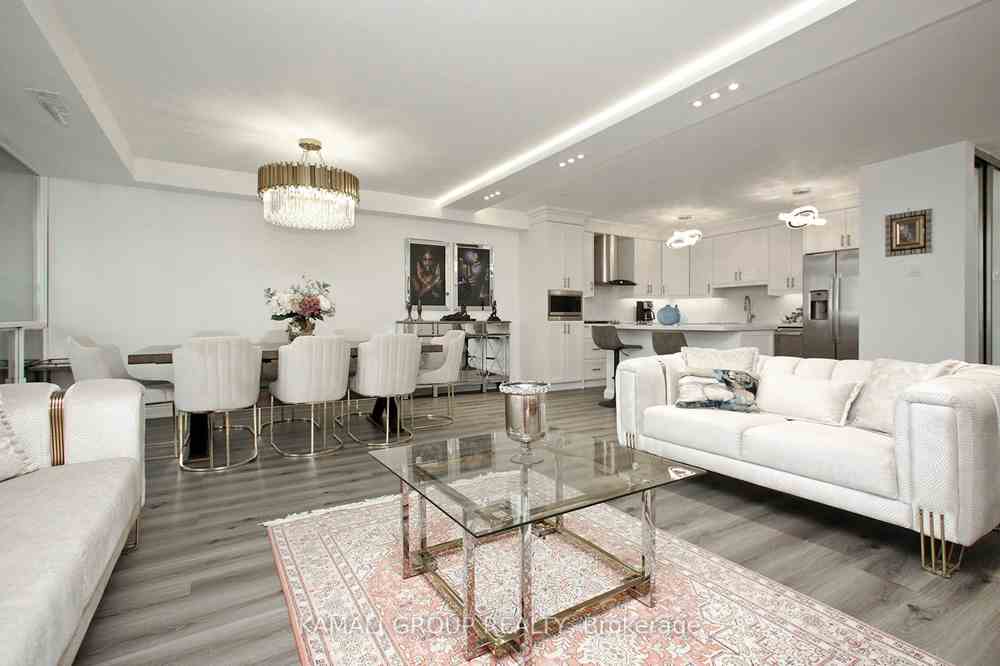Sold
Listing ID: N8064350
8111 Yonge St , Unit 807, Markham, L3T 4V9, Ontario
| Modern & Spacious, RENOVATED, 1,404 Sqft + 325 Sqft Balcony Totaling 1,729 Sqft. North Facing Hawthorn Suite Located. The Master Bedroom Has A Large Walk-In Closet & 4pc Ensuite. Den Converted To 3rd Bedroom With Big Windows & Closet. Building Amenities Include An Indoor Pool, Tennis Court, Billiard Room, Beautiful Grounds, Exercise Room, Squash Court, Party & Meeting Room. Conveniently Located On Yonge Street, Steps To Shopping, Parks, Transit (Viva, GO-Bus). Minutes To Hwy 407 Or 404. Underground 1 Parking Spot & 1 Locker. Public OPEN HOUSE Sat & Sun Feb 17 & 18 2-4pm |
| Extras: Public OPEN HOUSE Sat & Sun Feb 17 & 18 2-4pm |
| Listed Price | $929,000 |
| Taxes: | $2803.20 |
| Maintenance Fee: | 1289.89 |
| Occupancy: | Owner |
| Address: | 8111 Yonge St , Unit 807, Markham, L3T 4V9, Ontario |
| Province/State: | Ontario |
| Property Management | Icc Property Management |
| Condo Corporation No | YCC |
| Level | 8 |
| Unit No | 07 |
| Locker No | L28 |
| Directions/Cross Streets: | Yonge & Royal Orchard |
| Rooms: | 8 |
| Bedrooms: | 3 |
| Bedrooms +: | |
| Kitchens: | 1 |
| Family Room: | N |
| Basement: | None |
| Level/Floor | Room | Length(ft) | Width(ft) | Descriptions | |
| Room 1 | Flat | Living | 17.65 | 20.14 | Combined W/Dining, Fireplace, Dropped Ceiling |
| Room 2 | Flat | Dining | 17.65 | 20.14 | Combined W/Living, Vinyl Floor, W/O To Balcony |
| Room 3 | Flat | Kitchen | 11.74 | 10.23 | Modern Kitchen, Stainless Steel Appl, Ceramic Back Splash |
| Room 4 | Flat | Prim Bdrm | 17.15 | 12.4 | W/O To Balcony, W/I Closet, 4 Pc Ensuite |
| Room 5 | Flat | 2nd Br | 13.68 | 9.51 | Vinyl Floor, Window, Closet |
| Room 6 | Flat | Den | 13.68 | 9.09 | Closet, Window, Vinyl Floor |
| Room 7 | Flat | Laundry | 9.09 | 8.43 | Pantry, Stainless Steel Appl, Closet Organizers |
| Room 8 | Flat | Foyer | 7.58 | 5.97 | Mirrored Closet, Vinyl Floor, Pot Lights |
| Washroom Type | No. of Pieces | Level |
| Washroom Type 1 | 4 | Flat |
| Washroom Type 2 | 3 | Flat |
| Approximatly Age: | 31-50 |
| Property Type: | Condo Apt |
| Style: | Apartment |
| Exterior: | Brick, Concrete |
| Garage Type: | Underground |
| Garage(/Parking)Space: | 1.00 |
| (Parking/)Drive: | None |
| Drive Parking Spaces: | 0 |
| Park #1 | |
| Parking Spot: | 309 |
| Parking Type: | Exclusive |
| Legal Description: | B |
| Exposure: | N |
| Balcony: | Open |
| Locker: | Exclusive |
| Pet Permited: | Restrict |
| Approximatly Age: | 31-50 |
| Approximatly Square Footage: | 1400-1599 |
| Building Amenities: | Gym, Indoor Pool, Party/Meeting Room, Sauna, Squash/Racquet Court, Tennis Court |
| Property Features: | Other, Park, Public Transit, School |
| Maintenance: | 1289.89 |
| CAC Included: | Y |
| Hydro Included: | Y |
| Water Included: | Y |
| Cabel TV Included: | Y |
| Common Elements Included: | Y |
| Heat Included: | Y |
| Parking Included: | Y |
| Building Insurance Included: | Y |
| Fireplace/Stove: | Y |
| Heat Source: | Gas |
| Heat Type: | Forced Air |
| Central Air Conditioning: | Central Air |
| Ensuite Laundry: | Y |
| Although the information displayed is believed to be accurate, no warranties or representations are made of any kind. |
| KAMALI GROUP REALTY |
|
|

MOE KAMALI
Broker of Record
Dir:
416-994-5000
| Virtual Tour | Email a Friend |
Jump To:
At a Glance:
| Type: | Condo - Condo Apt |
| Area: | York |
| Municipality: | Markham |
| Neighbourhood: | Royal Orchard |
| Style: | Apartment |
| Approximate Age: | 31-50 |
| Tax: | $2,803.2 |
| Maintenance Fee: | $1,289.89 |
| Beds: | 3 |
| Baths: | 2 |
| Garage: | 1 |
| Fireplace: | Y |
Locatin Map:


























