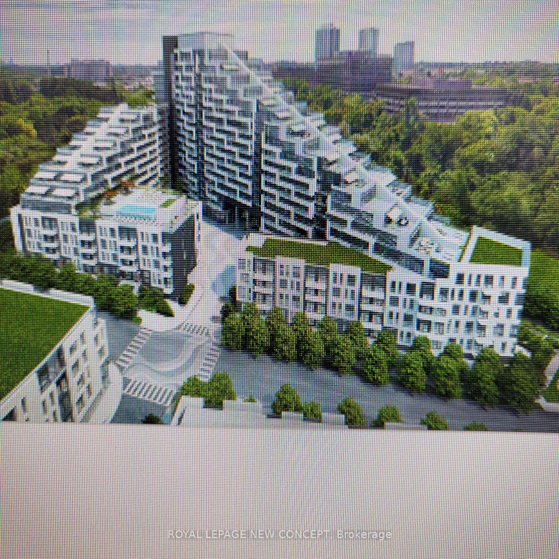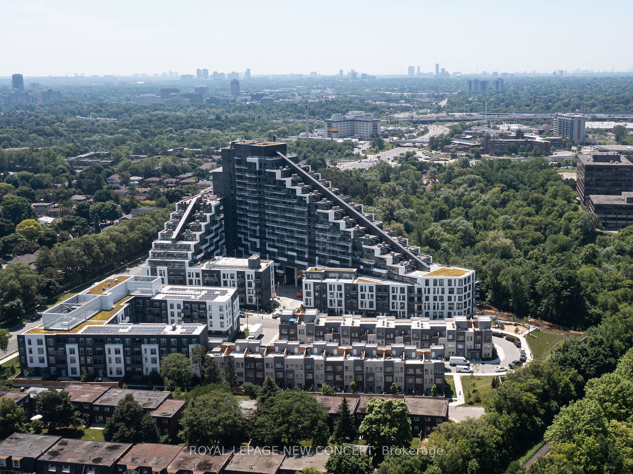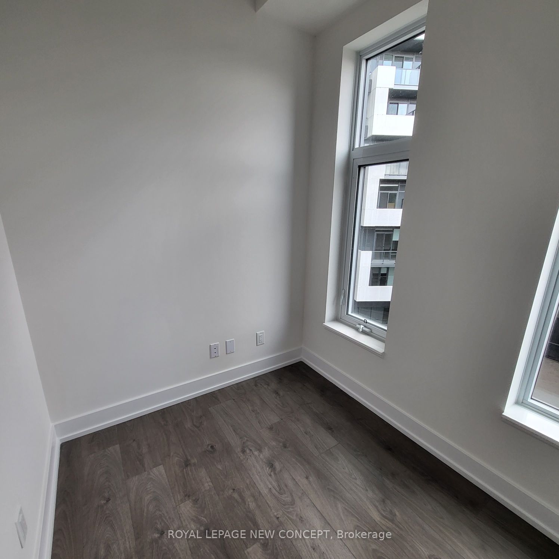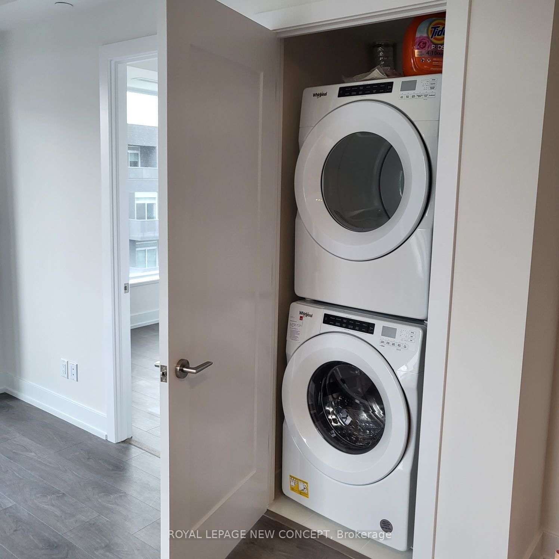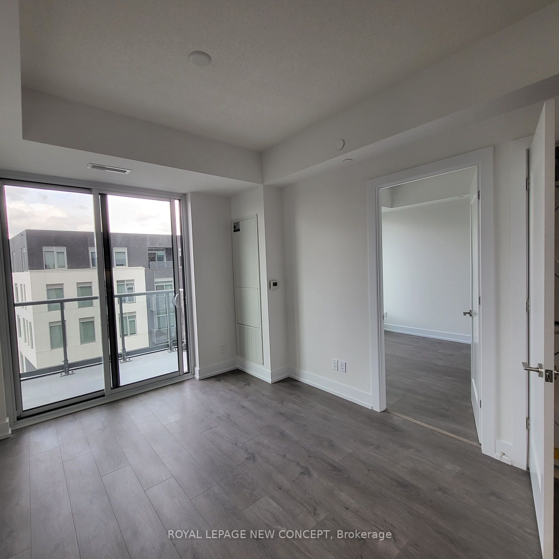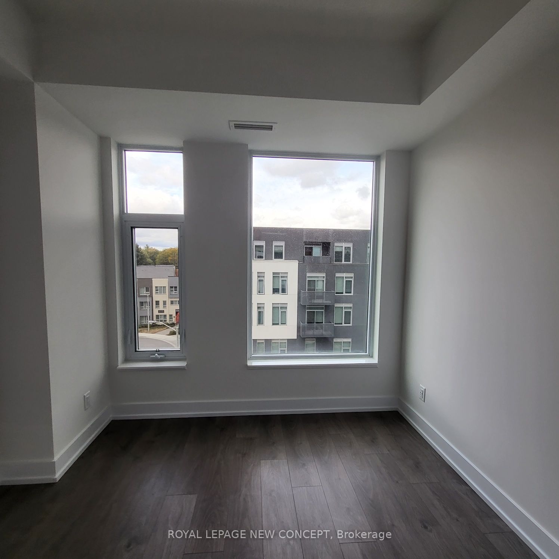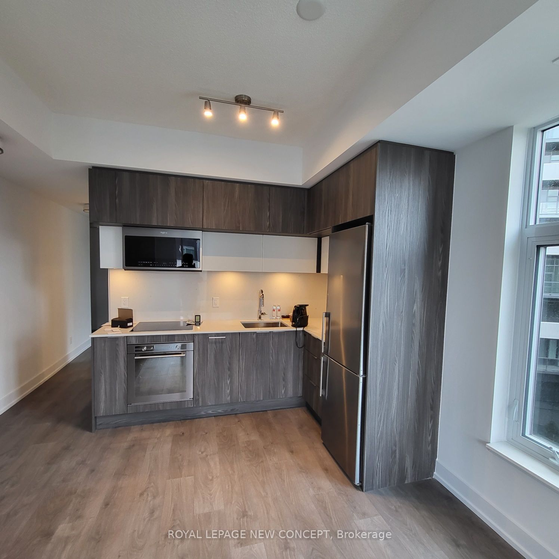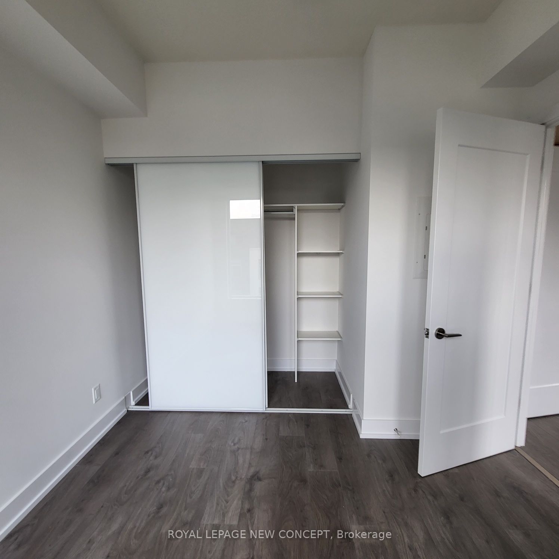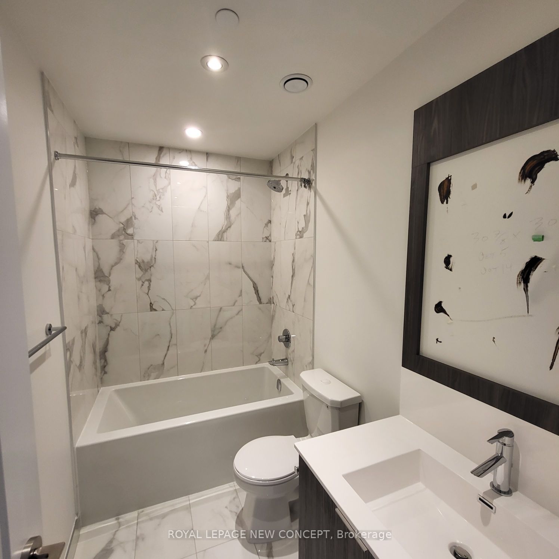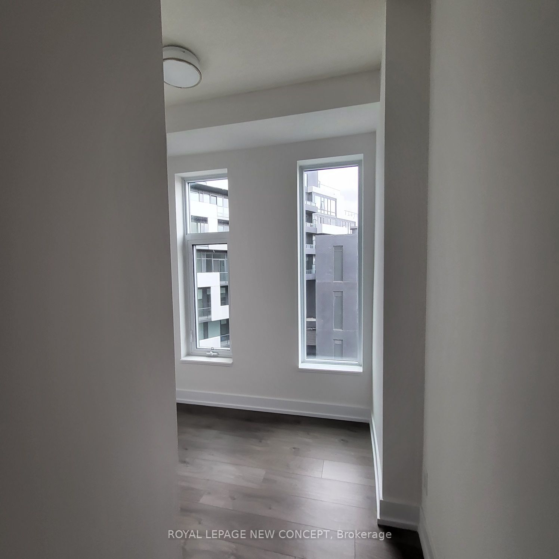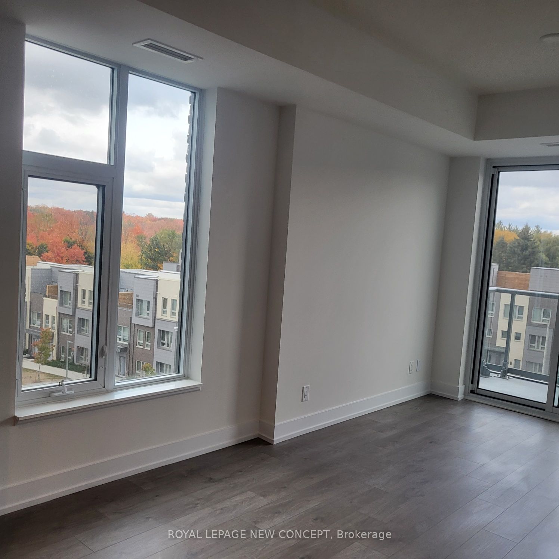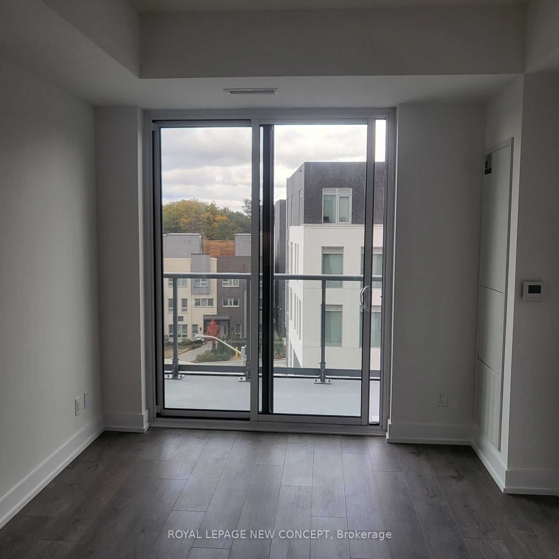$769,900
Available - For Sale
Listing ID: C8091306
25 Adra Grado Way , Unit 653, Toronto, M2J 4L1, Ontario
| Location!!! Scala Luxury Condo In The Heart Of North York Built By Tridel Living. Great OpportunityTo Get Into This Sought After Community. Floor-To-Ceiling Window For All Rooms. NW Corner Unit,Ravine View. Modern Kitchen Design W/ Premium Built In Appliances And Much More. The Building OffersTop-Line Finishes And World-Class Amenities. This New Modern Building Offers High End Amenities SuchAs Fireside Pool, Hot Tub, Sauna, Party Room, Theatre, Club Style Executive Fitness Centre, Yoga &Stretch Studio. Location Close To Transit, Shopping Malls Fairview Mall & Bayview Village, IKEA,Restaurants, North York General Hospital,& Within Walking Distance Of The Subway. Enjoy The Convenience Of Nearby Amenities Such As TTC, Hwy 404, 401, Ravine, Trails, Hospital, Leslie Subway station, schools. Status Certificate Is Ready. |
| Extras: Includes one parking & one locker. Fridge, B/I Oven, B/I cook top, B/I microwave with vent, B/I Dishwasher, Washer, Dryer, All Light Fixtures, Window Coverings |
| Price | $769,900 |
| Taxes: | $2618.40 |
| Assessment Year: | 2023 |
| Maintenance Fee: | 493.80 |
| Address: | 25 Adra Grado Way , Unit 653, Toronto, M2J 4L1, Ontario |
| Province/State: | Ontario |
| Condo Corporation No | TSCC |
| Level | 5 |
| Unit No | 653 |
| Locker No | 60 |
| Directions/Cross Streets: | Sheppard & Leslie |
| Rooms: | 5 |
| Bedrooms: | 1 |
| Bedrooms +: | 1 |
| Kitchens: | 1 |
| Family Room: | N |
| Basement: | None |
| Approximatly Age: | 0-5 |
| Property Type: | Condo Apt |
| Style: | Multi-Level |
| Exterior: | Brick, Concrete |
| Garage Type: | Underground |
| Garage(/Parking)Space: | 11.00 |
| Drive Parking Spaces: | 1 |
| Park #1 | |
| Parking Type: | Owned |
| Exposure: | Nw |
| Balcony: | Open |
| Locker: | Owned |
| Pet Permited: | Restrict |
| Approximatly Age: | 0-5 |
| Approximatly Square Footage: | 600-699 |
| Building Amenities: | Concierge, Exercise Room, Guest Suites, Gym, Indoor Pool, Media Room |
| Maintenance: | 493.80 |
| CAC Included: | Y |
| Water Included: | Y |
| Common Elements Included: | Y |
| Building Insurance Included: | Y |
| Fireplace/Stove: | N |
| Heat Source: | Gas |
| Heat Type: | Forced Air |
| Central Air Conditioning: | Central Air |
| Elevator Lift: | Y |
$
%
Years
This calculator is for demonstration purposes only. Always consult a professional
financial advisor before making personal financial decisions.
| Although the information displayed is believed to be accurate, no warranties or representations are made of any kind. |
| ROYAL LEPAGE NEW CONCEPT |
|
|

Bus:
416-994-5000
Fax:
416.352.5397
| Book Showing | Email a Friend |
Jump To:
At a Glance:
| Type: | Condo - Condo Apt |
| Area: | Toronto |
| Municipality: | Toronto |
| Neighbourhood: | Bayview Village |
| Style: | Multi-Level |
| Approximate Age: | 0-5 |
| Tax: | $2,618.4 |
| Maintenance Fee: | $493.8 |
| Beds: | 1+1 |
| Baths: | 1 |
| Garage: | 11 |
| Fireplace: | N |
Locatin Map:
Payment Calculator:

