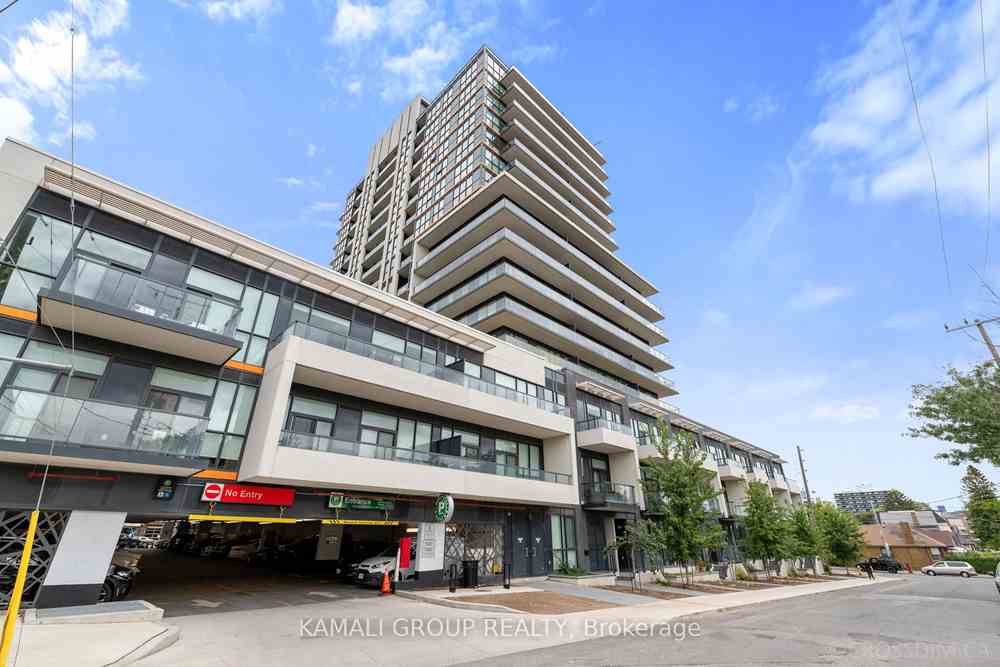Sold
Listing ID: C8108818
1603 Eglinton Ave West , Unit 405, Toronto, M6E 0A1, Ontario
| Luxurious, Exquisite & Bright Corner Unit With Both South And West Exposures! Across From Oakwood Subway Station & Mins To Eglinton West Stastion. Rare Gem In The Heart Of Midtown! Sunny 2 Bed + Den, 2 Full Baths! Fantastic Split Bedroom Layout. Primary Bdrm Features Custom Closet, 3 Piece Ensuite And Walk-Out To Balcony. Kitchen With S/S Appliances & Granite Counters! Mins To 401, Forest Hill, Cafes, Restaurants And Parks. Unbeatable Location & Unbeatable Price. 5 Star Building Amenities Including An Impressive Outdoor Rooftop Terrace With Bbq, Pet Bath Room, Gym, Party/Meeting Room And 24/7 Concierge! Well Managed Building. Contemporary Condo Perfect For The Toronto Home Buyer Seeking Tons Of Space, Luxury And Convenience. |
| Extras: Across from Oakwood Station, Egliton West Station, Underground Garage, Huge Balcony, Custom Closets, Rooftop Deck |
| Listed Price | $799,999 |
| Taxes: | $3191.45 |
| Maintenance Fee: | 820.00 |
| Occupancy: | Owner |
| Address: | 1603 Eglinton Ave West , Unit 405, Toronto, M6E 0A1, Ontario |
| Province/State: | Ontario |
| Property Management | Crossbridge Condominium Services Ltd. 416-510-8700 |
| Condo Corporation No | TSCC |
| Level | 4 |
| Unit No | 5 |
| Directions/Cross Streets: | Eglinton Ave. & Allen Rd. |
| Rooms: | 6 |
| Bedrooms: | 2 |
| Bedrooms +: | 1 |
| Kitchens: | 1 |
| Family Room: | N |
| Basement: | None |
| Washroom Type | No. of Pieces | Level |
| Washroom Type 1 | 4 | Main |
| Washroom Type 2 | 3 | Main |
| Property Type: | Condo Apt |
| Style: | Apartment |
| Exterior: | Concrete |
| Garage Type: | Underground |
| Garage(/Parking)Space: | 1.00 |
| (Parking/)Drive: | None |
| Drive Parking Spaces: | 0 |
| Park #1 | |
| Parking Type: | Owned |
| Exposure: | Sw |
| Balcony: | Open |
| Locker: | Owned |
| Pet Permited: | Restrict |
| Approximatly Square Footage: | 800-899 |
| Maintenance: | 820.00 |
| Water Included: | Y |
| Common Elements Included: | Y |
| Parking Included: | Y |
| Building Insurance Included: | Y |
| Fireplace/Stove: | N |
| Heat Source: | Gas |
| Heat Type: | Forced Air |
| Central Air Conditioning: | Central Air |
| Laundry Level: | Main |
| Although the information displayed is believed to be accurate, no warranties or representations are made of any kind. |
| KAMALI GROUP REALTY |
|
|

MOE KAMALI
Broker of Record
Dir:
416-994-5000
| Virtual Tour | Email a Friend |
Jump To:
At a Glance:
| Type: | Condo - Condo Apt |
| Area: | Toronto |
| Municipality: | Toronto |
| Neighbourhood: | Oakwood Village |
| Style: | Apartment |
| Tax: | $3,191.45 |
| Maintenance Fee: | $820 |
| Beds: | 2+1 |
| Baths: | 2 |
| Garage: | 1 |
| Fireplace: | N |
Locatin Map:


























