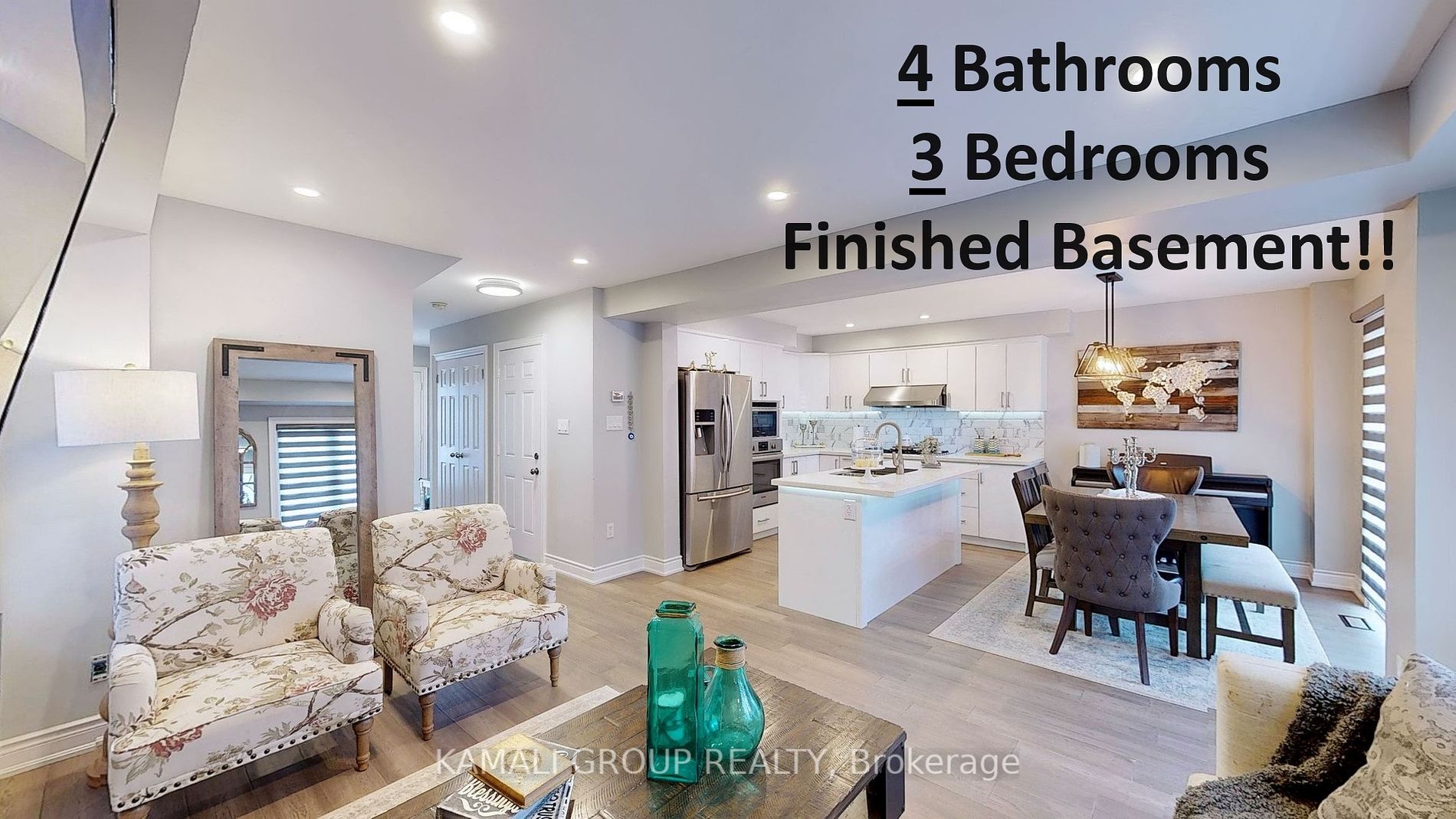Sold
Listing ID: X8143614
111 Gowland Dr , Hamilton, L0R 1C0, Ontario
| Rare-Find!! Renovated Detached With 3 Bedrooms & 4 Bathrooms + Finished Basement!! 2,137Sqft Living Space (1,485Sqft + 652Sqft), Upgraded, Gourmet Kitchen Featuring Centre Island, Quartz Countertop, Undermount Cabinet Lighting, Built-In Bosch Oven & Bosch Microwave + Gas Cooktop, Open Concept Living Room With Feature Wall & Fireplace, Luxury Zebra Blinds, Staircase With Wrought Iron Spindles, Primary Bedroom With 4pc Ensuite & Walk-In Closet, Convenient 2nd Level Laundry, Finished Basement With Pot Lights, Upgraded-Double Door Entry, Interior Access To Garage, Luxury Sized Backyard Deck, Fully Fenced Backyard, 2-Car Wide Driveway & No Sidewalk, Minutes To Fairground Community Park, Binbrook Memorial Hall, Binbrook Conservation Area With Splash Sports Park & Treetop Trekking Adventure Park, Tim Hortons, Fresh Co., Shoppers Drug Mart & Restaurants |
| Extras: 3 Bedrooms & 4 Bathrooms With Finished Basement! 2nd Level Laundry, Primary Bedroom With 4pc Ensuite & Walk-In Closet, Interior Access To Garage, Fenced Backyard With Large Deck, 2-Car Wide Driveway With No Sidewalk! |
| Listed Price | $880,000 |
| Taxes: | $4870.09 |
| DOM | 12 |
| Occupancy: | Owner |
| Address: | 111 Gowland Dr , Hamilton, L0R 1C0, Ontario |
| Lot Size: | 30.25 x 86.14 (Feet) |
| Directions/Cross Streets: | Hwy 56/Binbrook/Fletcher |
| Rooms: | 6 |
| Rooms +: | 2 |
| Bedrooms: | 3 |
| Bedrooms +: | |
| Kitchens: | 1 |
| Family Room: | N |
| Basement: | Finished, Full |
| Level/Floor | Room | Length(ft) | Width(ft) | Descriptions | |
| Room 1 | Main | Living | 15.42 | 11.48 | Open Concept, O/Looks Backyard, Pot Lights |
| Room 2 | Main | Dining | 11.48 | 7.71 | Open Concept, W/O To Yard, Pot Lights |
| Room 3 | Main | Kitchen | 11.48 | 9.54 | Modern Kitchen, Quartz Counter, Pot Lights |
| Room 4 | 2nd | Prim Bdrm | 14.69 | 13.51 | 4 Pc Ensuite, W/I Closet, Large Window |
| Room 5 | 2nd | 2nd Br | 13.38 | 9.71 | Double Closet, Led Lighting, Laminate |
| Room 6 | 2nd | 3rd Br | 12.82 | 9.87 | Double Closet, Led Lighting, Laminate |
| Room 7 | Bsmt | Rec | 15.81 | 13.97 | Open Concept, Pot Lights, Laminate |
| Room 8 | Bsmt | Office | 10.86 | 9.87 | Open Concept, Pot Lights, Laminate |
| Washroom Type | No. of Pieces | Level |
| Washroom Type 1 | 4 | 2nd |
| Washroom Type 2 | 3 | 2nd |
| Washroom Type 3 | 2 | Main |
| Washroom Type 4 | 3 | Bsmt |
| Property Type: | Detached |
| Style: | 2-Storey |
| Exterior: | Vinyl Siding |
| Garage Type: | Built-In |
| (Parking/)Drive: | Private |
| Drive Parking Spaces: | 2 |
| Pool: | None |
| Property Features: | Fenced Yard, Grnbelt/Conserv, Library, Park, Rec Centre, School |
| Fireplace/Stove: | Y |
| Heat Source: | Gas |
| Heat Type: | Forced Air |
| Central Air Conditioning: | Central Air |
| Laundry Level: | Upper |
| Sewers: | Sewers |
| Water: | Municipal |
| Although the information displayed is believed to be accurate, no warranties or representations are made of any kind. |
| KAMALI GROUP REALTY |
|
|

MOE KAMALI
Broker of Record
Dir:
647-299-9444
| Virtual Tour | Email a Friend |
Jump To:
At a Glance:
| Type: | Freehold - Detached |
| Area: | Hamilton |
| Municipality: | Hamilton |
| Neighbourhood: | Binbrook |
| Style: | 2-Storey |
| Lot Size: | 30.25 x 86.14(Feet) |
| Tax: | $4,870.09 |
| Beds: | 3 |
| Baths: | 4 |
| Fireplace: | Y |
| Pool: | None |
Locatin Map:


























