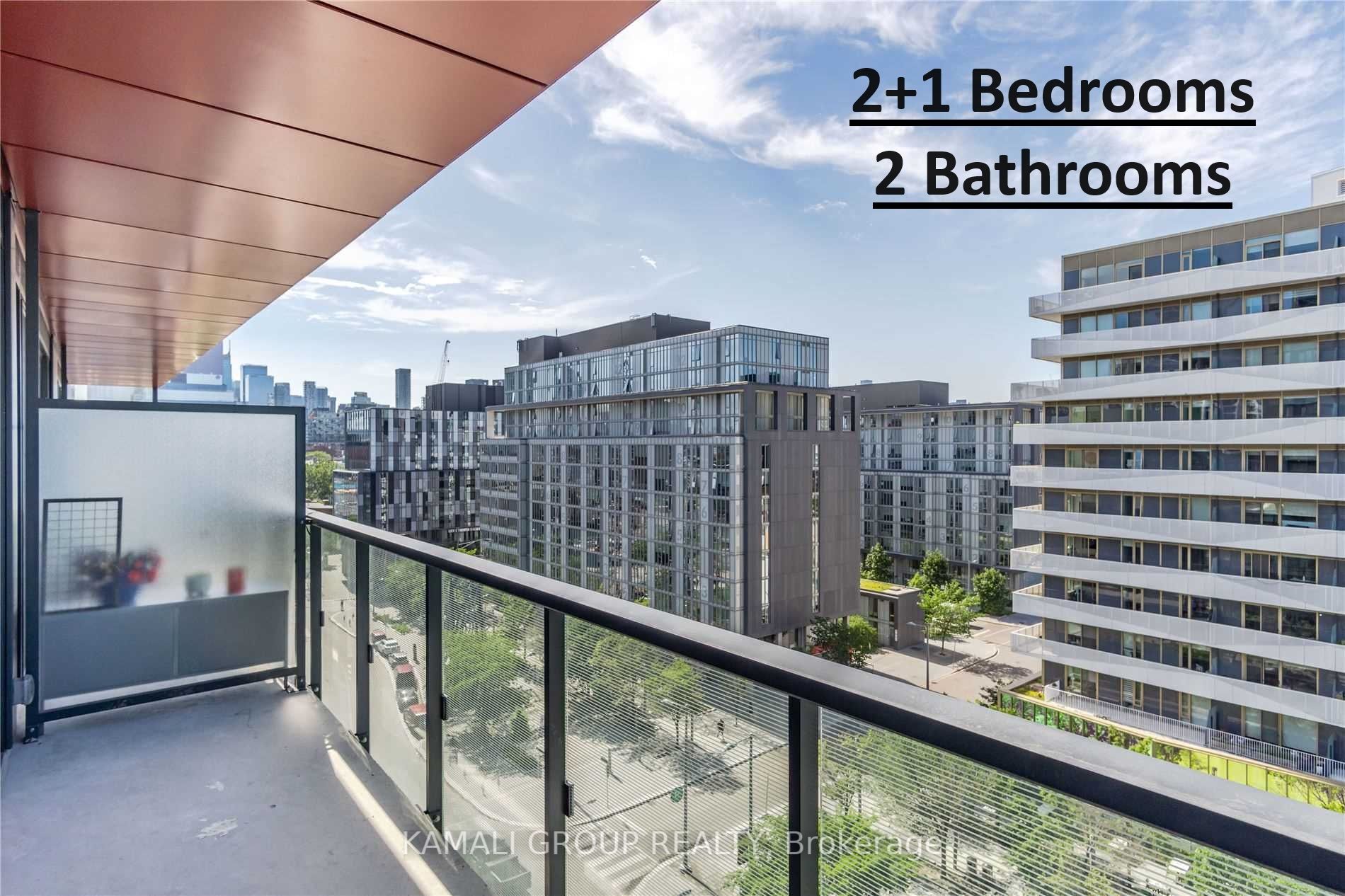Leased
Listing ID: C8166722
35 Rolling Mills Rd , Unit N805, Toronto, M5A 0V6, Ontario
| Move-in Now! 2+1 Bedrooms & 2 Bathrooms! 2021 Built Featuring 814Sqft + Huge Balcony! 99 Bike Score & 93 Walk Score, Internet Included, Open Concept Layout With Modern Kitchen Including Quartz Countertop, Soft Close Drawers, Integrated Fridge + Dishwasher & Built-In LED Lighting, Separate Den Can Be Used As 3rd Bedroom, Soaring 9ft High Ceilings, Smooth Ceilings, North Exposure, Ensuite Laundry, Amenities Include 9,000Sqft Terrace on 6th Floor Designed By NAK Designs With BBQ & Dining Areas, Premium Gym, Indoor & Outdoor Yoga Spaces, Indoor Child Play Area, Media Room, Pet Wash Area, Meeting Room, Concierge, 1 Minute Walk To TTC Street Car & Corktown Common-18 Acre Park!! Shops At Front St Promenade & Minutes To Distillery District, Restaurants, Waterfront At Cherry Beach, George Brown College, GO-Station & St Lawrence Market |
| Extras: Move-in Now! 814Sqft With 2+1 Bedrooms & 2 Bathrooms! 99 Bike Score & 93 Walk Score, Separate Den Can Be Used As 3rd Bedroom,9ft High, Smooth Ceilings, Internet Included,1 Min Walk To TTC Streetcar &Corktown Common-18 Acre Park! |
| Listed Price | $3,000 |
| Payment Frequency: | Monthly |
| Payment Method: | Cheque |
| Rental Application Required: | Y |
| Deposit Required: | Y |
| Credit Check: | Y |
| Employment Letter | Y |
| Lease Agreement | Y |
| References Required: | Y |
| Buy Option | N |
| Occupancy: | Vacant |
| Address: | 35 Rolling Mills Rd , Unit N805, Toronto, M5A 0V6, Ontario |
| Province/State: | Ontario |
| Property Management | Crossbridge Property Management - (416) 594-6993 |
| Condo Corporation No | TSCC |
| Level | 8 |
| Unit No | 5 |
| Directions/Cross Streets: | Front St E/Bayview/Mill/Cherry |
| Rooms: | 5 |
| Bedrooms: | 2 |
| Bedrooms +: | 1 |
| Kitchens: | 1 |
| Family Room: | N |
| Basement: | None |
| Furnished: | N |
| Washroom Type | No. of Pieces | Level |
| Washroom Type 1 | 4 | Flat |
| Washroom Type 2 | 3 | Flat |
| Approximatly Age: | 0-5 |
| Property Type: | Condo Apt |
| Style: | Apartment |
| Exterior: | Concrete |
| Garage Type: | None |
| Garage(/Parking)Space: | 0.00 |
| (Parking/)Drive: | None |
| Drive Parking Spaces: | 0 |
| Park #1 | |
| Parking Type: | None |
| Exposure: | N |
| Balcony: | Open |
| Locker: | None |
| Pet Permited: | Restrict |
| Approximatly Age: | 0-5 |
| Approximatly Square Footage: | 800-899 |
| Building Amenities: | Bbqs Allowed, Exercise Room, Gym, Media Room, Party/Meeting Room, Recreation Room |
| Property Features: | Lake/Pond, Park, Public Transit, Rec Centre, School |
| Building Insurance Included: | Y |
| Fireplace/Stove: | N |
| Heat Source: | Gas |
| Heat Type: | Forced Air |
| Central Air Conditioning: | Central Air |
| Although the information displayed is believed to be accurate, no warranties or representations are made of any kind. |
| KAMALI GROUP REALTY |
|
|

MOE KAMALI
Broker of Record
Dir:
416-994-5000
| Email a Friend |
Jump To:
At a Glance:
| Type: | Condo - Condo Apt |
| Area: | Toronto |
| Municipality: | Toronto |
| Neighbourhood: | Waterfront Communities C8 |
| Style: | Apartment |
| Approximate Age: | 0-5 |
| Beds: | 2+1 |
| Baths: | 2 |
| Fireplace: | N |
Locatin Map:






















