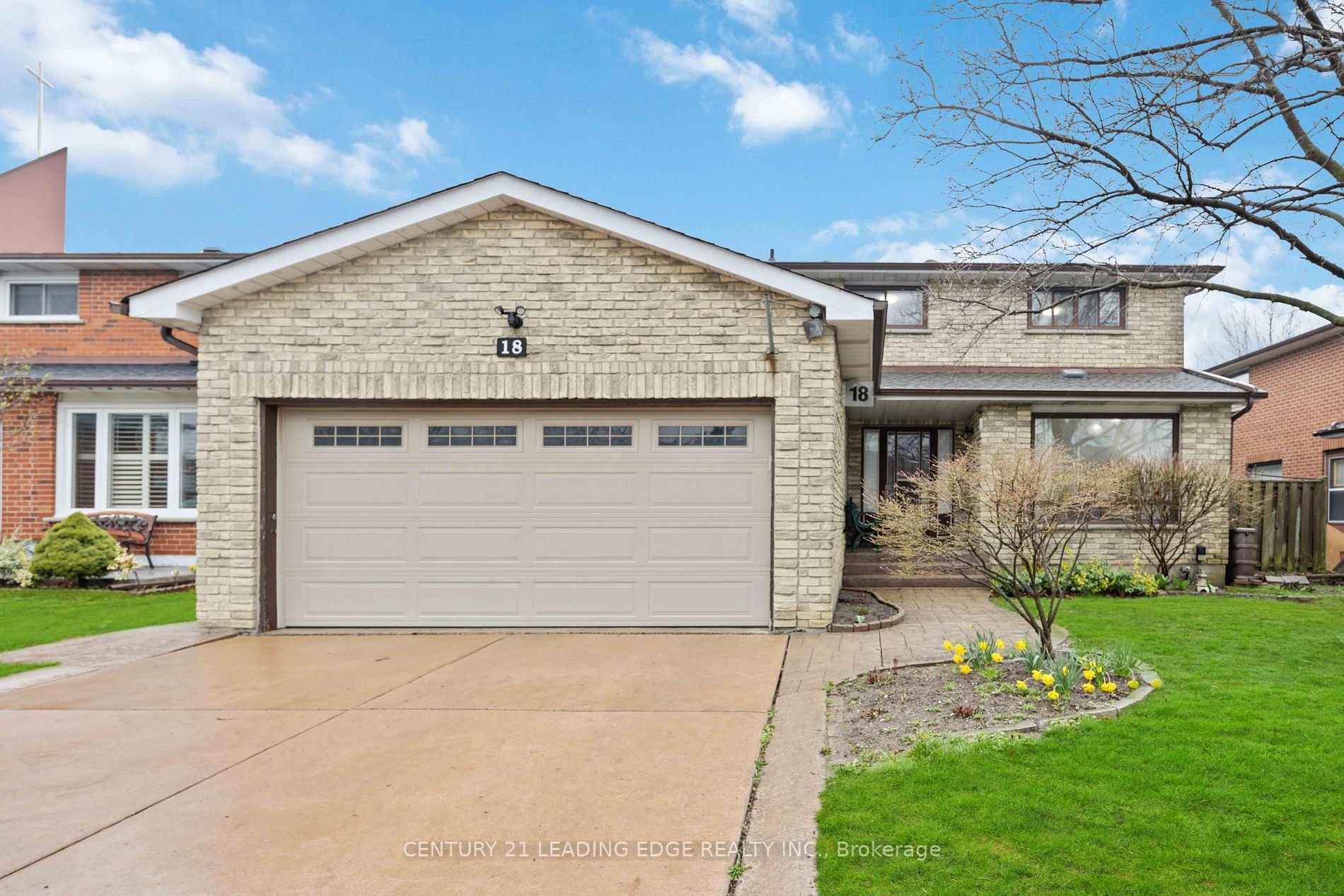$1,888,000
Available - For Sale
Listing ID: N8231012
18 Highgate Dr , Markham, L3R 3R6, Ontario
| An absolute stunning detached home in a great family friendly community of Markham's Milliken Mills. Elegantly designed with delicate upgrades that enhances the natural beauty of the home, such as hardwood floors throughout, sophisticated light fixtures, gas fireplace adds warmth to a picturesque family room, spectacular inviting entrance, newly built backyard deck perfect for entertaining, newly added main floor washroom adding extra convenience. A perfect location, walking distance to Pacific Mall, close to amenities, schools, shopping, and transit. An absolute must see. |
| Price | $1,888,000 |
| Taxes: | $6308.96 |
| Address: | 18 Highgate Dr , Markham, L3R 3R6, Ontario |
| Lot Size: | 56.23 x 105.08 (Feet) |
| Directions/Cross Streets: | Birchmount Rd./Steeles Ave E. |
| Rooms: | 9 |
| Rooms +: | 2 |
| Bedrooms: | 4 |
| Bedrooms +: | 1 |
| Kitchens: | 1 |
| Family Room: | Y |
| Basement: | Finished |
| Approximatly Age: | 31-50 |
| Property Type: | Detached |
| Style: | 2-Storey |
| Exterior: | Brick |
| Garage Type: | Attached |
| (Parking/)Drive: | Pvt Double |
| Drive Parking Spaces: | 2 |
| Pool: | None |
| Other Structures: | Garden Shed |
| Approximatly Age: | 31-50 |
| Approximatly Square Footage: | 2500-3000 |
| Fireplace/Stove: | N |
| Heat Source: | Gas |
| Heat Type: | Forced Air |
| Central Air Conditioning: | Central Air |
| Laundry Level: | Main |
| Sewers: | Sewers |
| Water: | Municipal |
| Utilities-Gas: | Y |
$
%
Years
This calculator is for demonstration purposes only. Always consult a professional
financial advisor before making personal financial decisions.
| Although the information displayed is believed to be accurate, no warranties or representations are made of any kind. |
| CENTURY 21 LEADING EDGE REALTY INC. |
|
|

Bus:
416-994-5000
Fax:
416.352.5397
| Virtual Tour | Book Showing | Email a Friend |
Jump To:
At a Glance:
| Type: | Freehold - Detached |
| Area: | York |
| Municipality: | Markham |
| Neighbourhood: | Milliken Mills West |
| Style: | 2-Storey |
| Lot Size: | 56.23 x 105.08(Feet) |
| Approximate Age: | 31-50 |
| Tax: | $6,308.96 |
| Beds: | 4+1 |
| Baths: | 5 |
| Fireplace: | N |
| Pool: | None |
Locatin Map:
Payment Calculator:


























