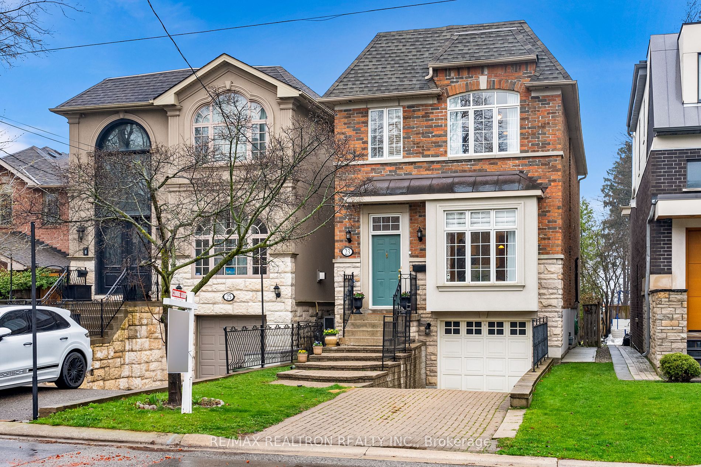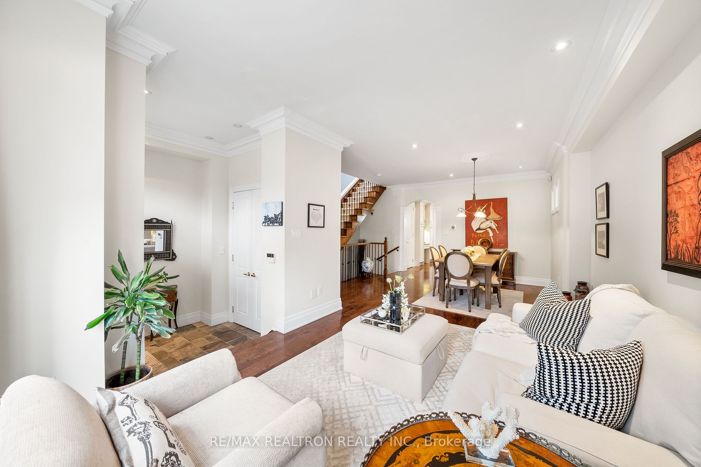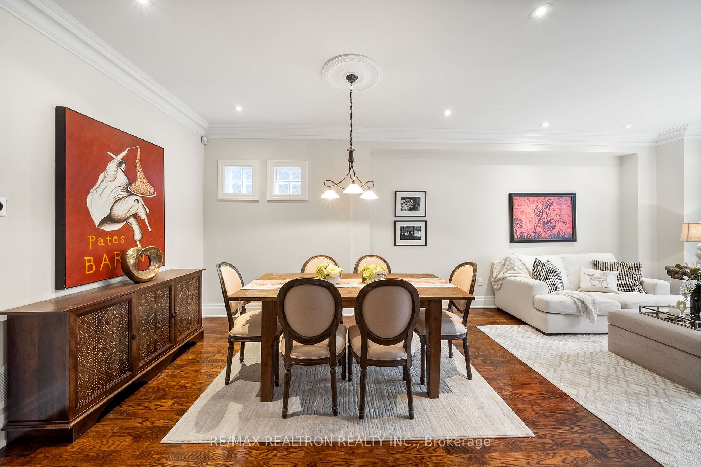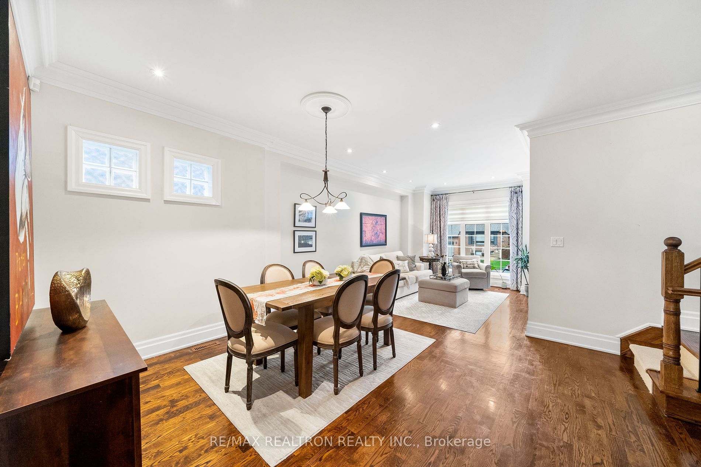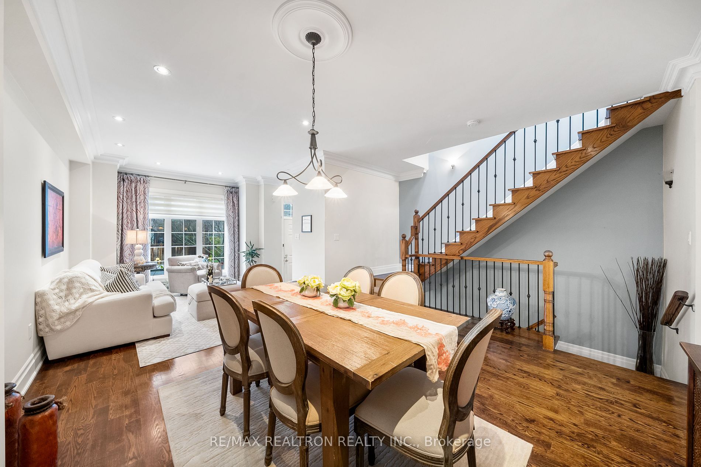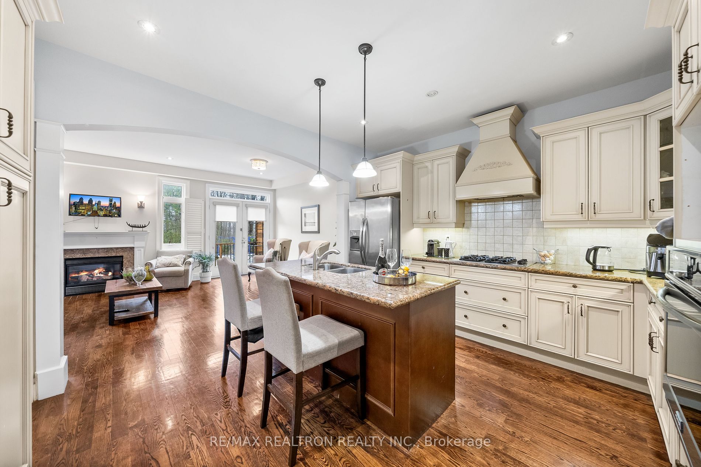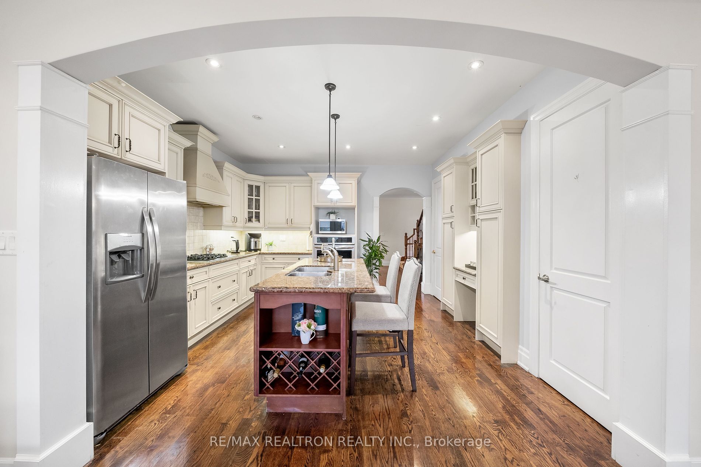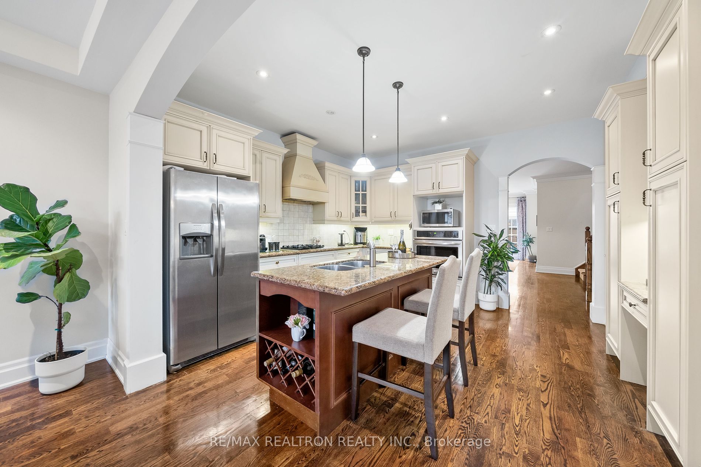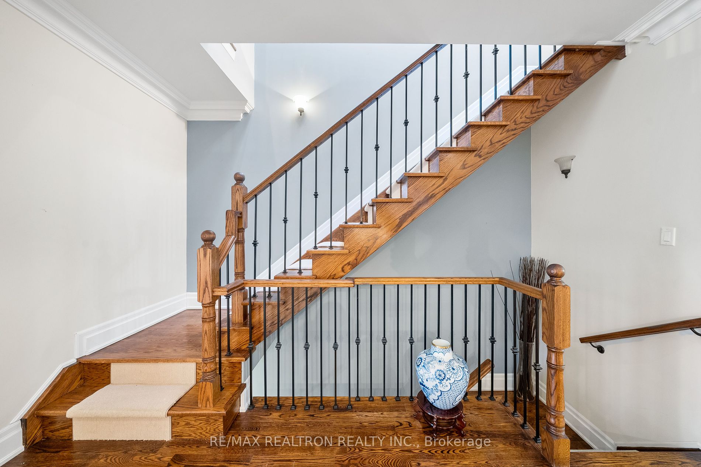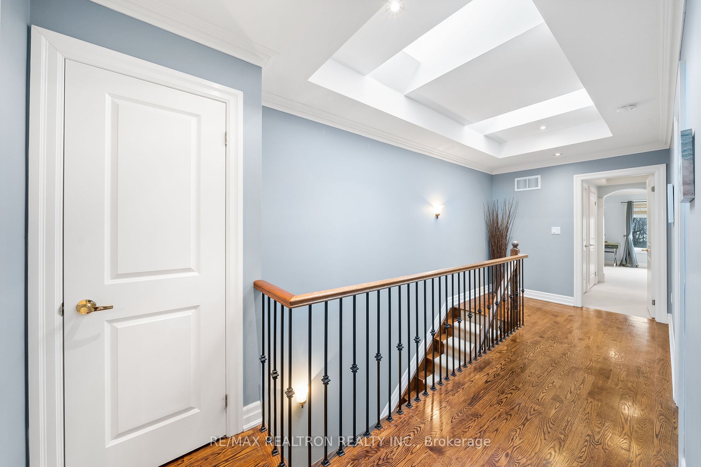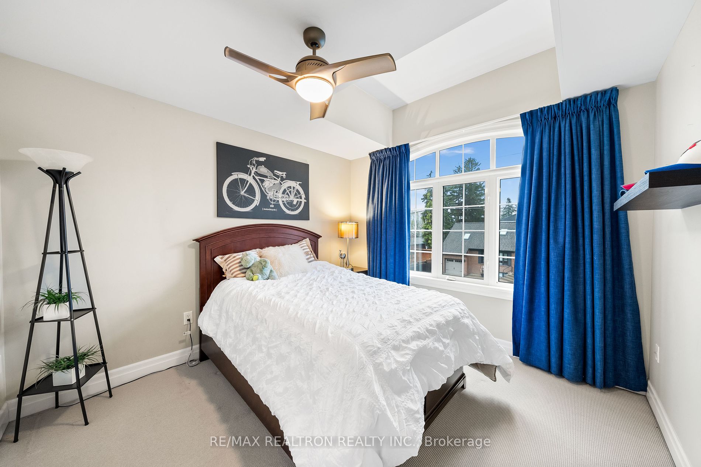$1,995,000
Available - For Sale
Listing ID: C8234064
23 Stuart Cres , Toronto, M2N 1A6, Ontario
| Discover your Dream Home With This Stunning Two-Storey Family Residence Nestled In the Coveted Lansing West Area. This Beautiful Property Stands On A Sunny Southern Lot, Boasting A Fully Fenced Yard That Ensures Privacy And Security For Your Family. The Home Features A Bright Walkout Basement Offering Not Just Additional Living Space But Also The Potential For Generating Income. At The Heart Of This Home Is An Amazing Open Concept Kitchen, Complete With A Central Island, Perfect For Both Cooking And Socializing. Adjacent To The Kitchen, The Family Room Provides A Cozy Retreat With Views Overlooking A Lush Garden, Creating A Serene Backdrop For Relaxation And Family Gatherings. The House Is Bathed In Natural Light, Thanks To Multiple Skylights That Add A Touch Of Warmth And vitality Throughout The Space. Located On A Quiet Crescent, This Property Promises A Peaceful Living Environment While Being Just A Short Walk Away From Yonge Street And Convenient Transit Options Offer The Perfect Balance Between Tranquility And Accessibility. This Home Is A Harmonious Blend Of Comfort, Convenience, And Luxury, Making It An Ideal Choice For Those Seeking A distinguished Lifestyle In A Prime Location. |
| Price | $1,995,000 |
| Taxes: | $8934.73 |
| Address: | 23 Stuart Cres , Toronto, M2N 1A6, Ontario |
| Lot Size: | 25.00 x 135.00 (Feet) |
| Directions/Cross Streets: | Yonge & Sheppard Ave. |
| Rooms: | 7 |
| Rooms +: | 3 |
| Bedrooms: | 3 |
| Bedrooms +: | 1 |
| Kitchens: | 1 |
| Kitchens +: | 1 |
| Family Room: | Y |
| Basement: | Fin W/O |
| Property Type: | Detached |
| Style: | 2-Storey |
| Exterior: | Brick, Stone |
| Garage Type: | Built-In |
| (Parking/)Drive: | Private |
| Drive Parking Spaces: | 2 |
| Pool: | None |
| Fireplace/Stove: | Y |
| Heat Source: | Gas |
| Heat Type: | Forced Air |
| Central Air Conditioning: | Central Air |
| Sewers: | Sewers |
| Water: | Municipal |
$
%
Years
This calculator is for demonstration purposes only. Always consult a professional
financial advisor before making personal financial decisions.
| Although the information displayed is believed to be accurate, no warranties or representations are made of any kind. |
| RE/MAX REALTRON REALTY INC. |
|
|

Bus:
416-994-5000
Fax:
416.352.5397
| Virtual Tour | Book Showing | Email a Friend |
Jump To:
At a Glance:
| Type: | Freehold - Detached |
| Area: | Toronto |
| Municipality: | Toronto |
| Neighbourhood: | Lansing-Westgate |
| Style: | 2-Storey |
| Lot Size: | 25.00 x 135.00(Feet) |
| Tax: | $8,934.73 |
| Beds: | 3+1 |
| Baths: | 4 |
| Fireplace: | Y |
| Pool: | None |
Locatin Map:
Payment Calculator:

