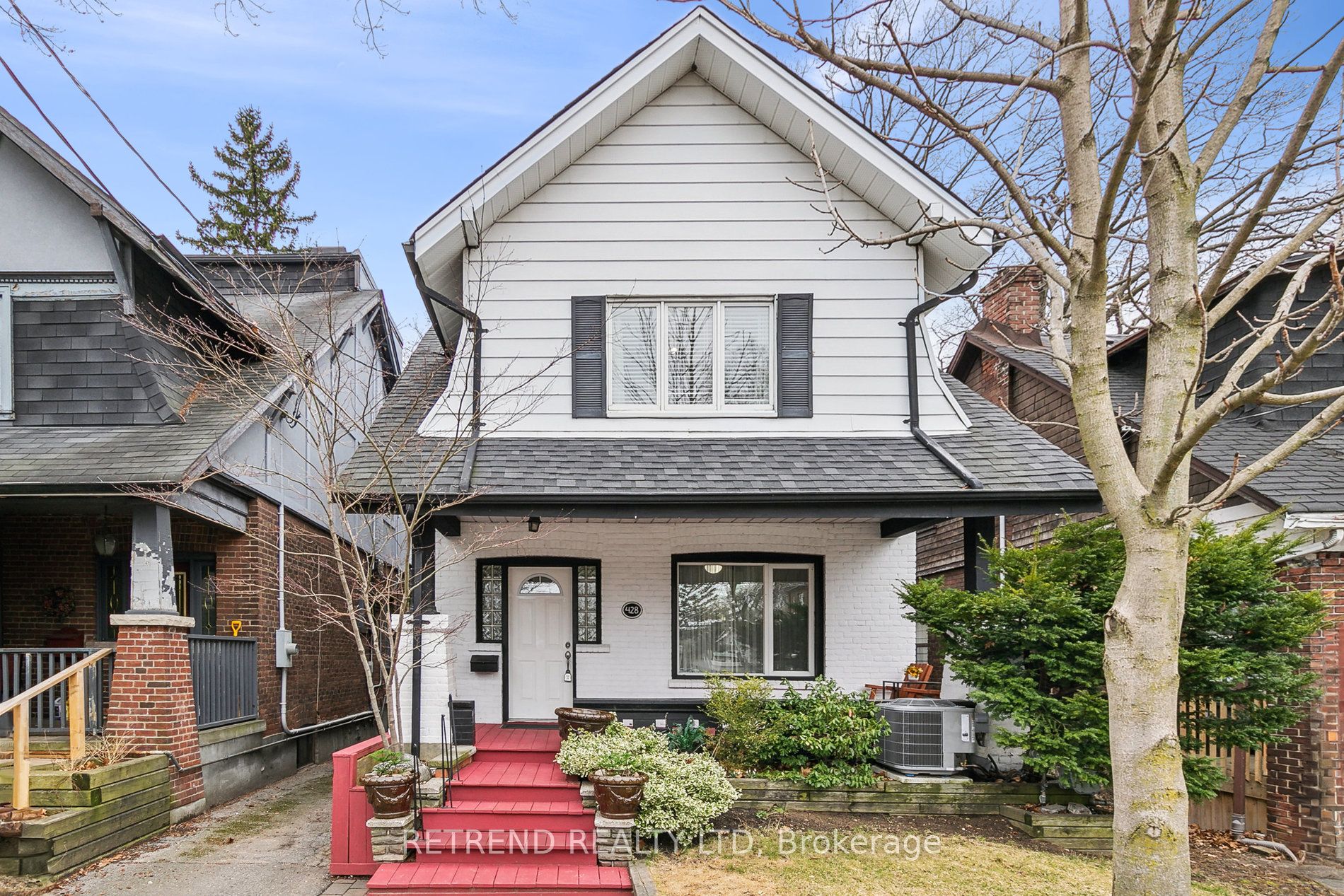$1,685,000
Available - For Sale
Listing ID: E8240788
428 Victoria Park Ave , Toronto, M4E 3T2, Ontario
| Renovated with lots of upgrades! Discover your ideal home nestled in the heart of the Beaches. This charming family home seamlessly blends modern living with historic charm on one of the neighbourhood's most sought-after streets. Features include a newly renovated open-concept kitchen with centre island and pot lights, brand-new flooring throughout, newly built powder room, a beautiful sun-drenched living room, an oversized primary bedroom, and a sunroom for tranquil relaxation. Finished basement with private access provides its separate kitchen, bathroom and a bedroom for potential rental income, or just additional space for your family and guests! Enjoy a peaceful backyard with a private outdoor deck. Conveniently located steps away from the beaches, TTC, shops, and more! - UPGRADES: * Roof (2019) * Backyard landscaping (2021) * New flooring (2024) * New kitchen with new cabinetry, centre island & pot lights (2024) * New powder room (2024) * Deck (2022)* |
| Extras: 2 stoves, 2 fridges, 2 microwaves, dishwasher, washer/dryer, all electrical light fixtures & all window coverings. Additional laundry rough-in. |
| Price | $1,685,000 |
| Taxes: | $4733.18 |
| Address: | 428 Victoria Park Ave , Toronto, M4E 3T2, Ontario |
| Lot Size: | 25.00 x 108.00 (Feet) |
| Directions/Cross Streets: | Victoria Park / Kingston |
| Rooms: | 9 |
| Rooms +: | 2 |
| Bedrooms: | 3 |
| Bedrooms +: | 2 |
| Kitchens: | 2 |
| Family Room: | Y |
| Basement: | Apartment, Full |
| Property Type: | Detached |
| Style: | 2-Storey |
| Exterior: | Brick Front |
| Garage Type: | None |
| (Parking/)Drive: | Mutual |
| Drive Parking Spaces: | 1 |
| Pool: | None |
| Fireplace/Stove: | Y |
| Heat Source: | Gas |
| Heat Type: | Forced Air |
| Central Air Conditioning: | Central Air |
| Sewers: | Sewers |
| Water: | Municipal |
$
%
Years
This calculator is for demonstration purposes only. Always consult a professional
financial advisor before making personal financial decisions.
| Although the information displayed is believed to be accurate, no warranties or representations are made of any kind. |
| RETREND REALTY LTD |
|
|

Bus:
416-994-5000
Fax:
416.352.5397
| Virtual Tour | Book Showing | Email a Friend |
Jump To:
At a Glance:
| Type: | Freehold - Detached |
| Area: | Toronto |
| Municipality: | Toronto |
| Neighbourhood: | East End-Danforth |
| Style: | 2-Storey |
| Lot Size: | 25.00 x 108.00(Feet) |
| Tax: | $4,733.18 |
| Beds: | 3+2 |
| Baths: | 3 |
| Fireplace: | Y |
| Pool: | None |
Locatin Map:
Payment Calculator:


























