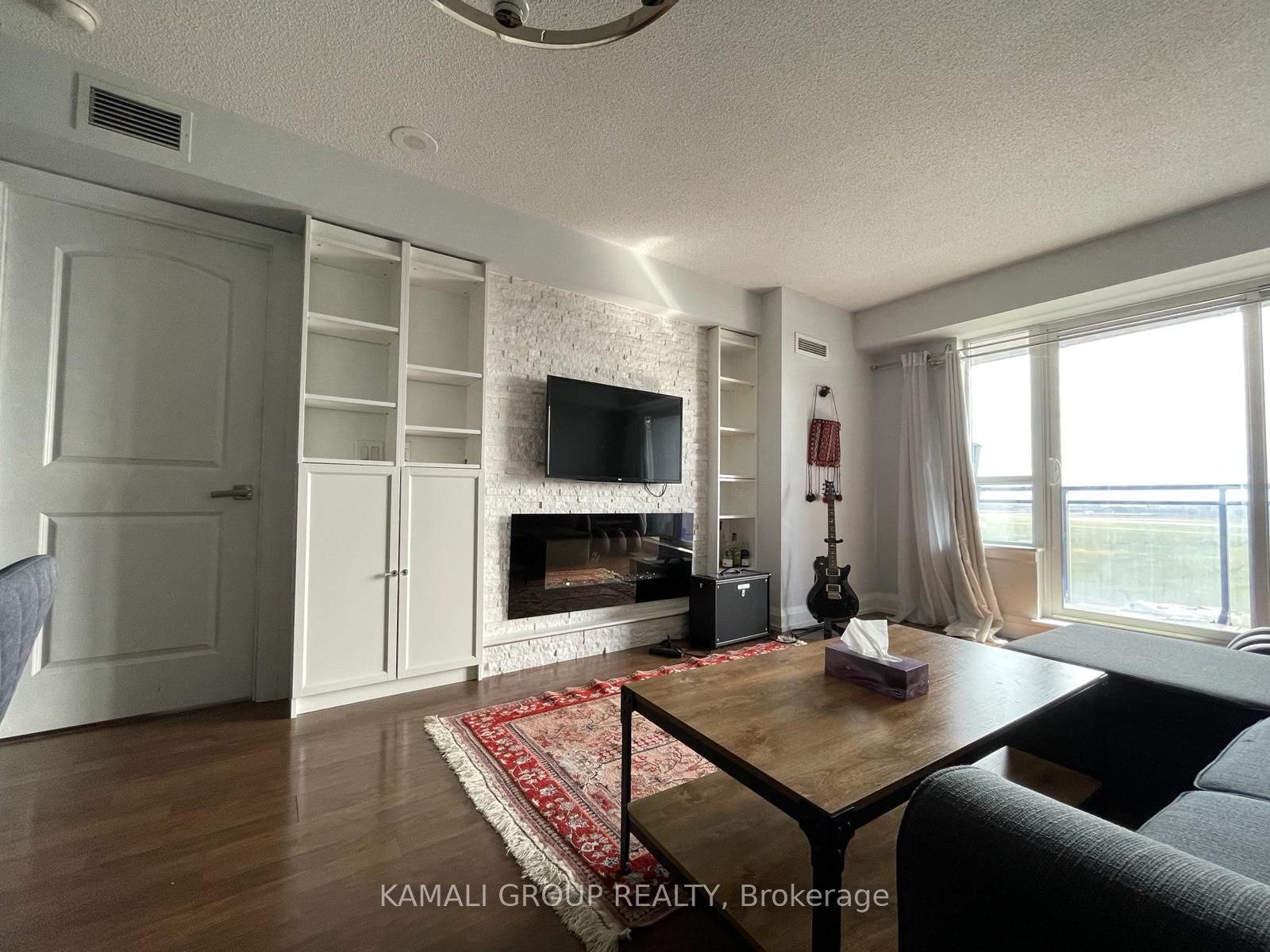Leased
Listing ID: W8274254
1070 Sheppard Ave West , Unit 609, Toronto, M3J 0G8, Ontario
| Absolutely Stunning Unit Steps From The Sheppard West Subway. Close To Grocery Store, Walmart, Metro, No Frills, Canadian Tire, Best Buy. Schools And Parks. 1+1 Bedrooms, 2 Bathrooms Condo With Practical Layout! Large Balcony With Unobstructed South West Views. Open Concept Kitchen With Stainless Steel Appliances. Built In Shelving/Media Unit With Fireplace. Oversized Den With Custom Shelving Large Enough For A 2nd Bedroom. Lots Of Amenities Including: Fitness Centre, Sauna, Pool, Hot Tub, Golf Simulator, Party Room, Concierge. 1 Parking Spot Included. All Elfs & Window Coverings. Furnished Option Available. |
| Extras: Stainless Steel Fridge & Dishwasher, Stove, B/I Microwave. Stacked Washer & Dryer, Electric Fireplace, Built-On Shelves. All Existing Light Fixtures. |
| Listed Price | $2,650 |
| Payment Method: | Cheque |
| Rental Application Required: | Y |
| Deposit Required: | Y |
| Credit Check: | Y |
| Employment Letter | Y |
| Lease Agreement | Y |
| References Required: | Y |
| Buy Option | N |
| Occupancy: | Owner |
| Address: | 1070 Sheppard Ave West , Unit 609, Toronto, M3J 0G8, Ontario |
| Province/State: | Ontario |
| Property Management | Del Property Management |
| Condo Corporation No | TSCC |
| Level | 6 |
| Unit No | 24 |
| Directions/Cross Streets: | Sheppard & Allen Rd |
| Rooms: | 5 |
| Bedrooms: | 1 |
| Bedrooms +: | 1 |
| Kitchens: | 1 |
| Family Room: | N |
| Basement: | None |
| Furnished: | Y |
| Level/Floor | Room | Length(ft) | Width(ft) | Descriptions | |
| Room 1 | Flat | Living | 20.01 | 10.66 | Combined W/Dining, W/O To Balcony |
| Room 2 | Flat | Dining | 20.01 | 10.66 | Combined W/Living, Laminate |
| Room 3 | Flat | Kitchen | 10 | 8.04 | Stainless Steel Appl, Breakfast Bar |
| Room 4 | Flat | Prim Bdrm | 13.12 | 10 | 4 Pc Ensuite, Laminate |
| Room 5 | Flat | Den | 8.86 | 7.05 | W/I Closet, Laminate |
| Washroom Type | No. of Pieces | Level |
| Washroom Type 1 | 4 | Flat |
| Washroom Type 2 | 2 | Flat |
| Property Type: | Condo Apt |
| Style: | Apartment |
| Exterior: | Concrete |
| Garage Type: | Underground |
| Garage(/Parking)Space: | 1.00 |
| Drive Parking Spaces: | 0 |
| Park #1 | |
| Parking Type: | Owned |
| Exposure: | Sw |
| Balcony: | Open |
| Locker: | None |
| Pet Permited: | N |
| Approximatly Square Footage: | 700-799 |
| Building Amenities: | Concierge, Gym, Indoor Pool, Media Room, Party/Meeting Room, Visitor Parking |
| Property Features: | Clear View, Park, Public Transit |
| CAC Included: | Y |
| Water Included: | Y |
| Common Elements Included: | Y |
| Heat Included: | Y |
| Parking Included: | Y |
| Building Insurance Included: | Y |
| Fireplace/Stove: | Y |
| Heat Source: | Gas |
| Heat Type: | Forced Air |
| Central Air Conditioning: | Central Air |
| Although the information displayed is believed to be accurate, no warranties or representations are made of any kind. |
| KAMALI GROUP REALTY |
|
|

MOE KAMALI
Broker of Record
Dir:
416-994-5000
| Email a Friend |
Jump To:
At a Glance:
| Type: | Condo - Condo Apt |
| Area: | Toronto |
| Municipality: | Toronto |
| Neighbourhood: | York University Heights |
| Style: | Apartment |
| Beds: | 1+1 |
| Baths: | 2 |
| Garage: | 1 |
| Fireplace: | Y |
Locatin Map:
















