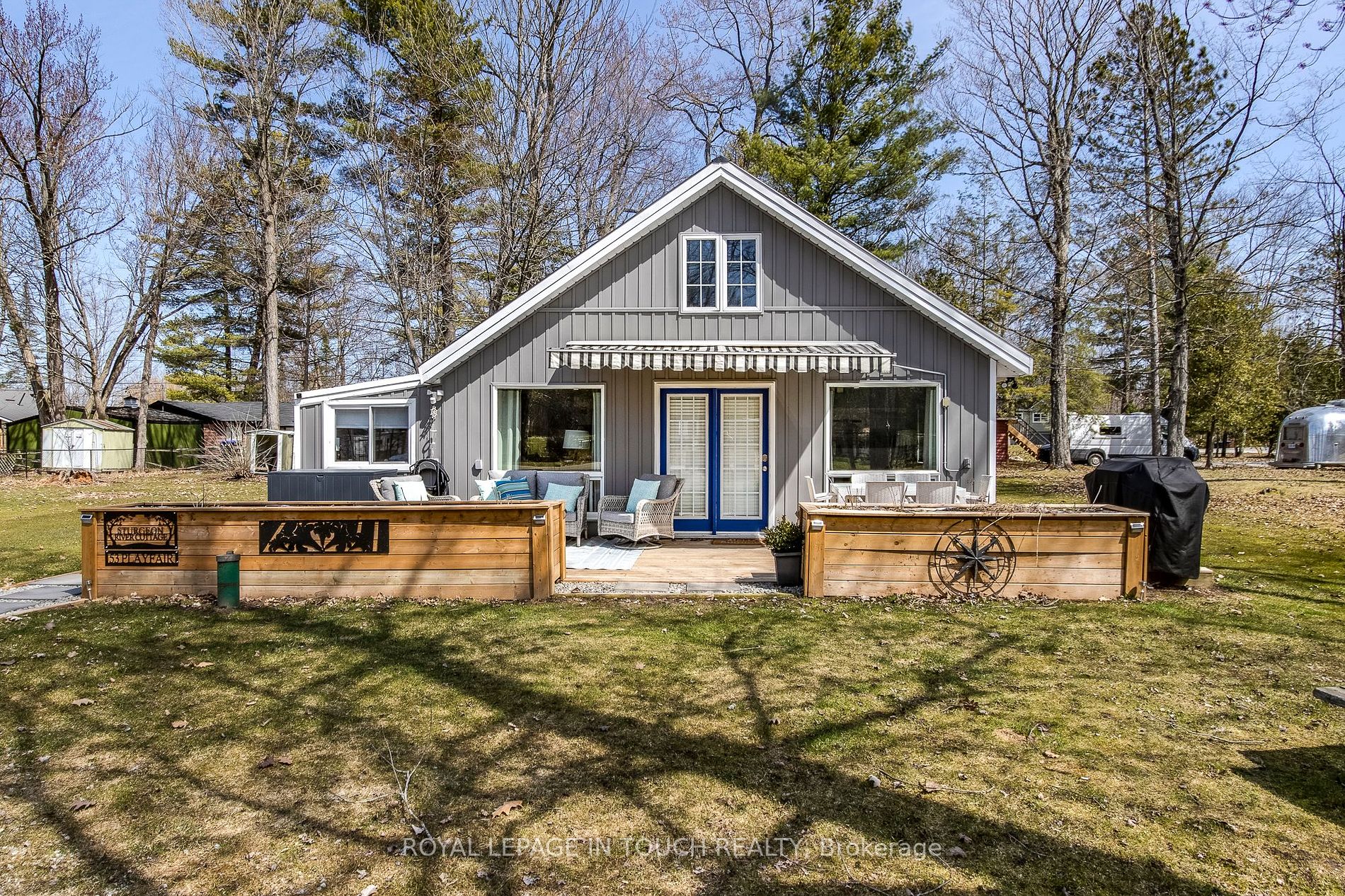$544,900
Available - For Sale
Listing ID: S8244128
53 Playfair Dr , Tay, L0K 2C0, Ontario
| Nestled along the riverfront, this charming 3-bedroom home or cottage offers an idyllic retreat. Boasting direct access to Georgian Bay, it's a haven for water enthusiasts, with convenient small boat access right from the dock. The interior features a brand-new kitchen, updated flooring, & gas service installed in 2023. Enjoy front & back decks where you can soak in the tranquil surroundings or indulge in relaxation with the included hot tub & gazebo. On the river enjoy fishing or kayaking or head out onto Sturgeon Bay. Hiking & cycling available on The Trans Canada Trail just a few steps away. A steel roof & drilled well provide peace of mind, & the option for negotiable furnishings adds convenience for those looking to settle right in. Easy highway access makes travel more convenient, the property is only a short drive to shopping, dining, live theatre, & healthcare facilities in Midland. Discover the blend of comfortable & peaceful living, plus adventure at this riverside property. |
| Extras: While enjoying the perks of riverfront living, please note there is a current nominal $100 fee to the Township for docker permission, ensuring hassle-free enjoyment of your dock on township |
| Price | $544,900 |
| Taxes: | $1963.00 |
| Address: | 53 Playfair Dr , Tay, L0K 2C0, Ontario |
| Lot Size: | 51.08 x 142.75 (Feet) |
| Acreage: | < .50 |
| Directions/Cross Streets: | Hwy 12, Duffy, Hearthstone |
| Rooms: | 7 |
| Bedrooms: | 3 |
| Bedrooms +: | |
| Kitchens: | 1 |
| Family Room: | N |
| Basement: | None |
| Property Type: | Detached |
| Style: | Bungalow |
| Exterior: | Alum Siding |
| Garage Type: | None |
| (Parking/)Drive: | Pvt Double |
| Drive Parking Spaces: | 2 |
| Pool: | None |
| Property Features: | Lake Access, Level, Marina, Place Of Worship, River/Stream, School |
| Fireplace/Stove: | Y |
| Heat Source: | Electric |
| Heat Type: | Baseboard |
| Central Air Conditioning: | None |
| Laundry Level: | Main |
| Sewers: | Septic |
| Water: | Well |
| Utilities-Cable: | N |
| Utilities-Hydro: | Y |
| Utilities-Gas: | N |
| Utilities-Telephone: | A |
$
%
Years
This calculator is for demonstration purposes only. Always consult a professional
financial advisor before making personal financial decisions.
| Although the information displayed is believed to be accurate, no warranties or representations are made of any kind. |
| Royal LePage In Touch Realty |
|
|

Bus:
416-994-5000
Fax:
416.352.5397
| Virtual Tour | Book Showing | Email a Friend |
Jump To:
At a Glance:
| Type: | Freehold - Detached |
| Area: | Simcoe |
| Municipality: | Tay |
| Neighbourhood: | Waubaushene |
| Style: | Bungalow |
| Lot Size: | 51.08 x 142.75(Feet) |
| Tax: | $1,963 |
| Beds: | 3 |
| Baths: | 1 |
| Fireplace: | Y |
| Pool: | None |
Locatin Map:
Payment Calculator:


























