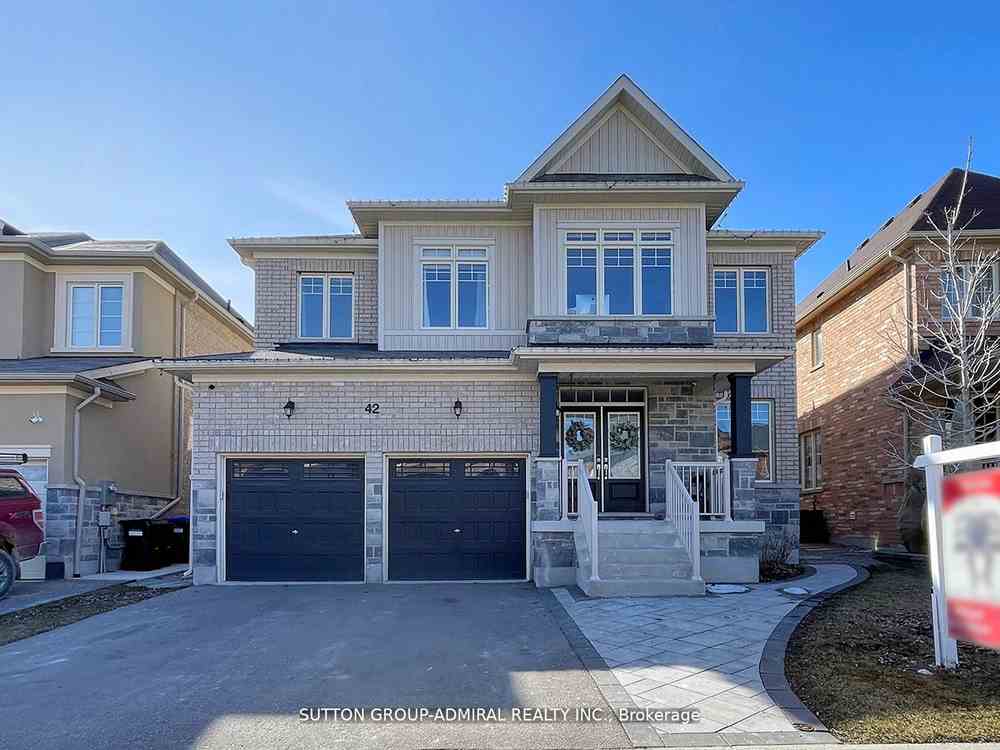$1,299,900
Available - For Sale
Listing ID: N8293048
42 Hodgson Rd , Bradford West Gwillimbury, L3Z 0V5, Ontario
| Facing Backyard With Newly Customized Kitchen Containing An Enormous Island Perfect For The Family or Entertaining a Large Dinner Party, Less Counterspace and Cabinets. This Modern Colour Scheme Has a Flawless, Open Concept, Design, Glass, Wine Cellar, Rich Hardwood on Main, Designer Paint, 9 Foot Ceilings, Glass, Shower and Primary Bedroom With 5 PC ensuite. Big Mudroom, Custom Closet Organizers, Three Washrooms on The Second Floor. Great Family Oriented Neighborhood Close to Schools, Parks, Highways, Public Transit, Amenities, and Much More! Large Deck in Backyard, Electric Car, Charger, Crown Moldings, Pot Lights, Galore, Interlock Pad With Stone and Brick Facade. Too Many Upgrades to List. Wont Last Long! |
| Extras: built in appliances with gas, cooktop and oven, 6 foot wide fridge and dishwasher. Stainless steel washer and dryer. All custom light fixtures and window coverings. Matt black hardware with faucet. Upgraded countertops in kitchen and baths. |
| Price | $1,299,900 |
| Taxes: | $6669.10 |
| Address: | 42 Hodgson Rd , Bradford West Gwillimbury, L3Z 0V5, Ontario |
| Lot Size: | 44.39 x 96.84 (Feet) |
| Acreage: | < .50 |
| Directions/Cross Streets: | Rogers Trail/8th Line |
| Rooms: | 10 |
| Bedrooms: | 4 |
| Bedrooms +: | |
| Kitchens: | 1 |
| Family Room: | Y |
| Basement: | Unfinished |
| Property Type: | Detached |
| Style: | 2-Storey |
| Exterior: | Brick, Stone |
| Garage Type: | Built-In |
| (Parking/)Drive: | Pvt Double |
| Drive Parking Spaces: | 2 |
| Pool: | None |
| Approximatly Square Footage: | 2500-3000 |
| Property Features: | Fenced Yard, Park, School |
| Fireplace/Stove: | Y |
| Heat Source: | Gas |
| Heat Type: | Forced Air |
| Central Air Conditioning: | Central Air |
| Laundry Level: | Main |
| Sewers: | Sewers |
| Water: | Municipal |
$
%
Years
This calculator is for demonstration purposes only. Always consult a professional
financial advisor before making personal financial decisions.
| Although the information displayed is believed to be accurate, no warranties or representations are made of any kind. |
| SUTTON GROUP-ADMIRAL REALTY INC. |
|
|

Bus:
416-994-5000
Fax:
416.352.5397
| Book Showing | Email a Friend |
Jump To:
At a Glance:
| Type: | Freehold - Detached |
| Area: | Simcoe |
| Municipality: | Bradford West Gwillimbury |
| Neighbourhood: | Bradford |
| Style: | 2-Storey |
| Lot Size: | 44.39 x 96.84(Feet) |
| Tax: | $6,669.1 |
| Beds: | 4 |
| Baths: | 4 |
| Fireplace: | Y |
| Pool: | None |
Locatin Map:
Payment Calculator:


























