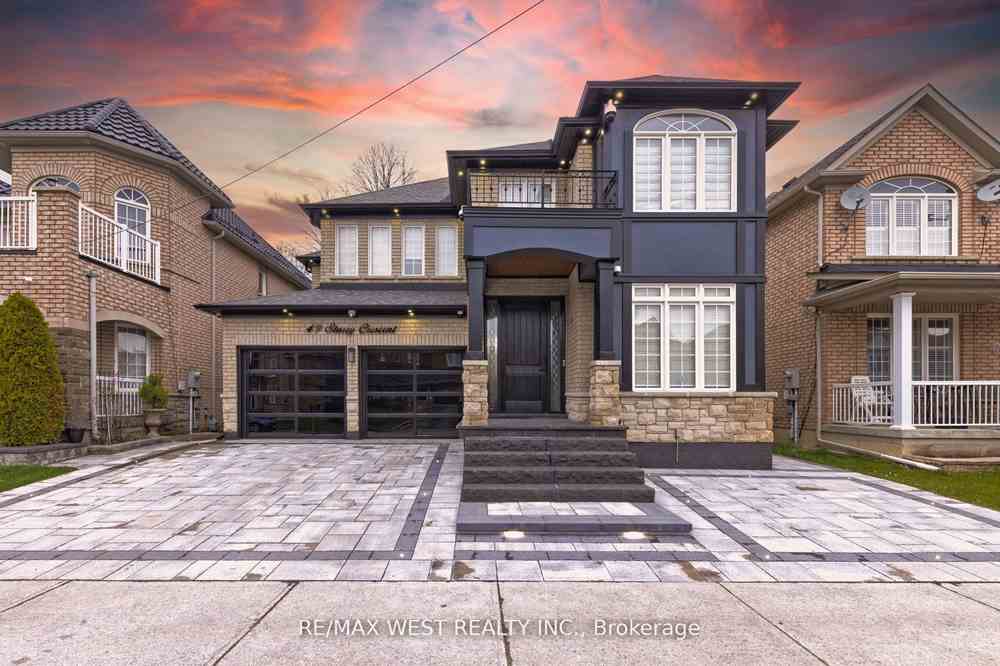$1,788,000
Available - For Sale
Listing ID: E8298744
49 Starry Cres , Toronto, M1X 2B6, Ontario
| Luxury lifestyle & living at its finest. Smart home & a true showstopper with endless upgrades. custom 8ft entrance door 9' ft main fl, custom open riser spiral staircase, built-in iPad & sonos ceiling speakers, coffered ceiling & wainscoting & Even Smart Toilets. Gourmet kitchen boasts 7 ft Island, waterfall quartz counters, custom cabinets & professional appliances. Family rm boasts 18ft ceiling, stunning custom fireplace & O/Looks kitchen & Backyard. Landscaping and Exterior facelifts done 2023. Truly a one of a kind home...MUST SEE IN PERSON! |
| Extras: all elf's gas stove, built-in oven, built-in microwave, insert hood fan, dishwasher, eclectic fireplace, server rack in bsmt, 8 built in speakers, 3 built in iPad, 12 cameras, washer & dryer. Ac & Furnace brand new 2022 (owned) |
| Price | $1,788,000 |
| Taxes: | $5535.36 |
| Address: | 49 Starry Cres , Toronto, M1X 2B6, Ontario |
| Lot Size: | 43.02 x 90.00 (Feet) |
| Acreage: | < .50 |
| Directions/Cross Streets: | Markham/Steeles |
| Rooms: | 10 |
| Bedrooms: | 4 |
| Bedrooms +: | 1 |
| Kitchens: | 1 |
| Family Room: | Y |
| Basement: | Full |
| Property Type: | Detached |
| Style: | 2-Storey |
| Exterior: | Brick, Stone |
| Garage Type: | Attached |
| (Parking/)Drive: | Pvt Double |
| Drive Parking Spaces: | 3 |
| Pool: | None |
| Approximatly Square Footage: | 3000-3500 |
| Fireplace/Stove: | Y |
| Heat Source: | Gas |
| Heat Type: | Forced Air |
| Central Air Conditioning: | Central Air |
| Laundry Level: | Main |
| Sewers: | Sewers |
| Water: | Municipal |
$
%
Years
This calculator is for demonstration purposes only. Always consult a professional
financial advisor before making personal financial decisions.
| Although the information displayed is believed to be accurate, no warranties or representations are made of any kind. |
| RE/MAX WEST REALTY INC. |
|
|

Bus:
416-994-5000
Fax:
416.352.5397
| Book Showing | Email a Friend |
Jump To:
At a Glance:
| Type: | Freehold - Detached |
| Area: | Toronto |
| Municipality: | Toronto |
| Neighbourhood: | Rouge E11 |
| Style: | 2-Storey |
| Lot Size: | 43.02 x 90.00(Feet) |
| Tax: | $5,535.36 |
| Beds: | 4+1 |
| Baths: | 3 |
| Fireplace: | Y |
| Pool: | None |
Locatin Map:
Payment Calculator:


























