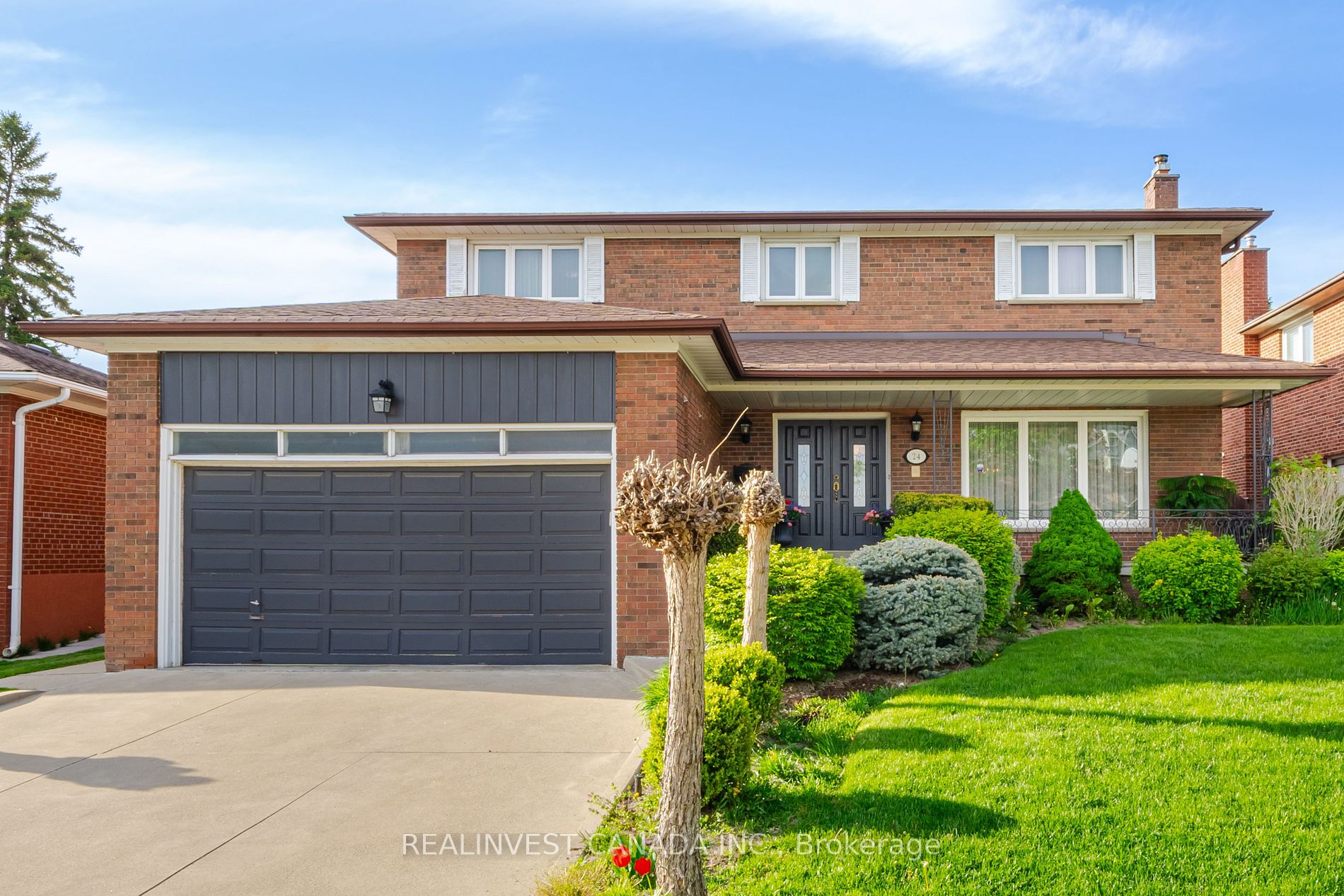$1,475,000
Available - For Sale
Listing ID: W8318676
24 Tonon Dr , Toronto, M3N 2A4, Ontario
| Introducing a spectacular detached home in a prime location, ideal for families and professionals alike! Boasting over 2500 sq.ft., this property offers a perfect blend of comfort, style, and convenience. Large Windows & Bright Interiors flood this home with natural light, and creates a warm, inviting atmosphere. Spacious breakfast area can accommodate large / extended families. Private Backyard is Ideal for summer BBQs and outdoor activities, offering privacy and space for your leisure and enjoyment.A convenient separate entrance from the finished basement which features a large recreation room , office, 3 piece washroom and laundry. Separate side entrance affords easy access to backyard. Double car garage that ensures your vehicles are safe and sound.Quick walk to schools, transit and shops.This home is not just a dwelling, but a lifestyle upgrade. Whether you're upsizing, downsizing, or simply looking for that "just-right" fit, this property checks all the boxes for a perfect-sized home in a sought-after neighborhood. |
| Extras: Existing ( Fridge, Stove, B/I D/W, Fanhood, Washer, Dryer, Blinds, Security System, Fireplace Insert, Furnace, Humidifier, Basement Stove, Basement Freezer, Central Vacuum Plus Equipment, 1 Egdo,Central Air, Sprinkler System |
| Price | $1,475,000 |
| Taxes: | $4957.08 |
| Address: | 24 Tonon Dr , Toronto, M3N 2A4, Ontario |
| Lot Size: | 58.26 x 101.50 (Feet) |
| Directions/Cross Streets: | West Of Jane St / North Of Sheppard Ave. |
| Rooms: | 9 |
| Rooms +: | 4 |
| Bedrooms: | 4 |
| Bedrooms +: | |
| Kitchens: | 1 |
| Family Room: | Y |
| Basement: | Finished, Walk-Up |
| Property Type: | Detached |
| Style: | 2-Storey |
| Exterior: | Brick |
| Garage Type: | Built-In |
| (Parking/)Drive: | Pvt Double |
| Drive Parking Spaces: | 2 |
| Pool: | None |
| Approximatly Square Footage: | 2500-3000 |
| Property Features: | Library, Park, Place Of Worship, Public Transit, Rec Centre, School |
| Fireplace/Stove: | Y |
| Heat Source: | Gas |
| Heat Type: | Forced Air |
| Central Air Conditioning: | Central Air |
| Laundry Level: | Lower |
| Elevator Lift: | N |
| Sewers: | Sewers |
| Water: | Municipal |
$
%
Years
This calculator is for demonstration purposes only. Always consult a professional
financial advisor before making personal financial decisions.
| Although the information displayed is believed to be accurate, no warranties or representations are made of any kind. |
| REALINVEST CANADA INC. |
|
|

Bus:
416-994-5000
Fax:
416.352.5397
| Virtual Tour | Book Showing | Email a Friend |
Jump To:
At a Glance:
| Type: | Freehold - Detached |
| Area: | Toronto |
| Municipality: | Toronto |
| Neighbourhood: | Glenfield-Jane Heights |
| Style: | 2-Storey |
| Lot Size: | 58.26 x 101.50(Feet) |
| Tax: | $4,957.08 |
| Beds: | 4 |
| Baths: | 4 |
| Fireplace: | Y |
| Pool: | None |
Locatin Map:
Payment Calculator:


























